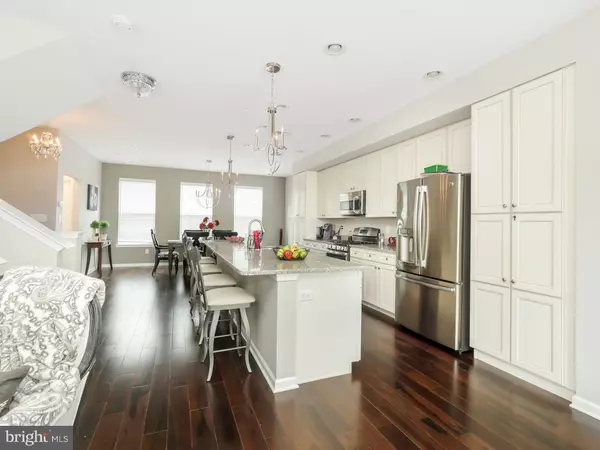$395,000
$399,900
1.2%For more information regarding the value of a property, please contact us for a free consultation.
21101 HICKORY LN Langhorne, PA 19047
3 Beds
4 Baths
2,262 SqFt
Key Details
Sold Price $395,000
Property Type Townhouse
Sub Type Interior Row/Townhouse
Listing Status Sold
Purchase Type For Sale
Square Footage 2,262 sqft
Price per Sqft $174
Subdivision Big Oak Crossing
MLS Listing ID 1006219638
Sold Date 02/28/19
Style Carriage House,Colonial
Bedrooms 3
Full Baths 2
Half Baths 2
HOA Fees $165/mo
HOA Y/N Y
Abv Grd Liv Area 2,262
Originating Board TREND
Year Built 2014
Annual Tax Amount $8,297
Tax Year 2018
Lot Dimensions 0X0
Property Description
A sought-after townhome community, Big Oak Crossing offers 21101 Hickory Lane, a three-bedroom end unit with two-car garage. Boosting a distinctive design, open layout and numerous upgrades this move-in ready home with award winning school district and easy access to many commuter routes will impress the most discerning buyers. The main level is graced with gorgeous hardwood floors for a rich appeal to the open ambiance. With so many windows you will enjoy an infusion of natural light throughout the day. The living room with raised fireplace lends access to the balcony and extra inset cabinetry to hide away games, toys or blankets. A huge center island with breakfast bar makes the kitchen ideal for entertaining and allowing the chef to interact while cooking daily meals. In demand features include gleaming granite, abundance of 42" cabinetry, plethora of recessed lighting, and stainless-steel appliances including over the range microwave. The dining room is quite spacious and features a built-in desk area. An alcove with closet gives the powder room a bit of extra privacy. The upper level host three bedrooms and two full baths. A feeling of tranquility embraces the owners suite with its warm color palette and high hat lighting. There is a walk-in closet and en-suite bath highlighted by elongated double vanity with loads of storage capability, a window, wide glass enclosed shower with striking tile work and a water closet. Bedrooms two and three are both nicely sized, offer recessed lighting and ample closet space. Proving convenient, the laundry room is also on this level. The common bath with stone vanity, brushed nickel hardware and oversized tiles enjoys a luxurious appeal. On the lower level you have a large open space perfect for a family room. Sliding glass doors open to a patio. There is a second powder room here, extra storage and the garage entrance, which boasts insulated garage doors for added energy savings. The deck gives you a sizeable space for a table plus grilling area and a shady retreat below that overlooks a grassy knoll with evergreen and indigenous trees This location is just ten minutes from the state border, has the entire Oxford Valley complex at your fingertips and is just a few miles from the train station. Call today, this low maintenance lifestyle with a rural environment and excellent schools will not last long.
Location
State PA
County Bucks
Area Middletown Twp (10122)
Zoning M1
Rooms
Other Rooms Living Room, Dining Room, Primary Bedroom, Bedroom 2, Kitchen, Family Room, Bedroom 1, Laundry, Attic
Basement Partial, Fully Finished
Interior
Interior Features Primary Bath(s), Kitchen - Island, Butlers Pantry, Stall Shower, Dining Area
Hot Water Natural Gas
Heating Forced Air
Cooling Central A/C
Flooring Wood, Fully Carpeted, Tile/Brick
Fireplaces Number 1
Fireplaces Type Gas/Propane
Equipment Built-In Range, Oven - Self Cleaning, Dishwasher, Disposal
Fireplace Y
Window Features Energy Efficient
Appliance Built-In Range, Oven - Self Cleaning, Dishwasher, Disposal
Heat Source Natural Gas
Laundry Upper Floor
Exterior
Exterior Feature Deck(s)
Parking Features Inside Access, Garage Door Opener
Garage Spaces 4.0
Utilities Available Cable TV
Water Access N
Roof Type Shingle
Accessibility None
Porch Deck(s)
Attached Garage 2
Total Parking Spaces 4
Garage Y
Building
Lot Description Level, Rear Yard
Story 3+
Foundation Concrete Perimeter
Sewer Public Sewer
Water Public
Architectural Style Carriage House, Colonial
Level or Stories 3+
Additional Building Above Grade
Structure Type 9'+ Ceilings
New Construction N
Schools
Elementary Schools Buck
Middle Schools Maple Point
High Schools Neshaminy
School District Neshaminy
Others
HOA Fee Include Common Area Maintenance,Ext Bldg Maint,Lawn Maintenance,Snow Removal,Trash
Senior Community No
Tax ID 22-057-028-102
Ownership Fee Simple
SqFt Source Assessor
Acceptable Financing Conventional, VA, FHA 203(b)
Listing Terms Conventional, VA, FHA 203(b)
Financing Conventional,VA,FHA 203(b)
Special Listing Condition Standard
Read Less
Want to know what your home might be worth? Contact us for a FREE valuation!

Our team is ready to help you sell your home for the highest possible price ASAP

Bought with Brittney L Dumont • BHHS Fox & Roach-Newtown





