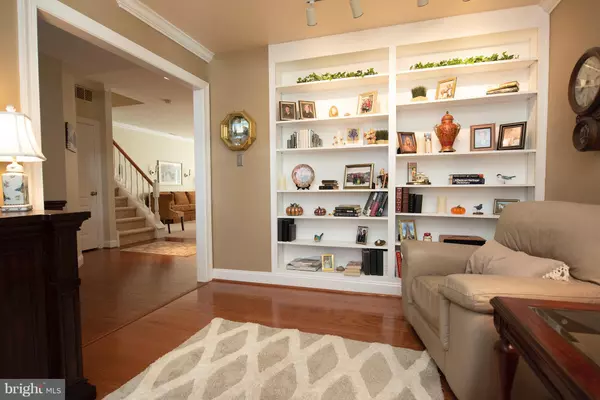$460,000
$469,000
1.9%For more information regarding the value of a property, please contact us for a free consultation.
12 LAKEVIEW CIR Berwyn, PA 19312
3 Beds
3 Baths
2,499 SqFt
Key Details
Sold Price $460,000
Property Type Condo
Sub Type Condo/Co-op
Listing Status Sold
Purchase Type For Sale
Square Footage 2,499 sqft
Price per Sqft $184
Subdivision Daylesford Lake
MLS Listing ID PACT212734
Sold Date 03/01/19
Style Colonial
Bedrooms 3
Full Baths 2
Half Baths 1
Condo Fees $565/mo
HOA Y/N N
Abv Grd Liv Area 2,499
Originating Board BRIGHT
Year Built 1990
Annual Tax Amount $6,143
Tax Year 2018
Lot Size 2,499 Sqft
Acres 0.06
Property Description
Welcome home! Great home located on a cul-de-sac with an open floor plan, nine foot ceiling heights, an updated kitchen and brand new hall and master baths. First floor is complete with a snug den, built in bookcases, bay window and window seat, large eat-in kitchen with an island, lots of counter space, lovely wood cabinetry finished with crown molding, dining room with crown molding, large living room with a gas fireplace and sliders to the deck, new powder room with bead board and laundry. Abundant millwork upgrades, hardwood and carpeted flooring, plantation shutters and light filled rooms. Second floor offers a huge master bedroom with two large walk in closets, plantation shutters, dressing area, a brand new state of the art master bath with seamless glass shower, wood vanity and soaking tub and an adjacent office/sitting room. Although the office is connected to the master bedroom, it was originally designed so that an entrance can be installed off the hall landing for a third bedroom on the second floor. Lovely new hall bath with floor to ceiling tile shower and wood vanity. Third floor loft has a large bedroom with sky lights, separate A/C, huge closet for storage. The whole house has been recently painted, new dryer, garage is dry walled with lots of built in storage, HVAC and hot water heater new two years ago, new entrance hall chandelier and attached one car garage. The public records state that this is a two bedroom but there are three bedrooms on the second floor and a loft bedroom on the third floor. There is no basement. One can walk to the pool, tennis courts or the Chester Valley Trail with easy access to Valley Forge Park and all the Main Line has to offer. Great place to call home. Available immediately.
Location
State PA
County Chester
Area Tredyffrin Twp (10343)
Zoning R4
Rooms
Other Rooms Living Room, Dining Room, Primary Bedroom, Sitting Room, Bedroom 2, Kitchen, Den, Laundry, Bathroom 2, Bathroom 3, Primary Bathroom, Half Bath
Interior
Hot Water Natural Gas
Heating Forced Air
Cooling Central A/C
Flooring Hardwood, Carpet
Fireplaces Number 1
Heat Source Natural Gas
Exterior
Parking Features Garage Door Opener, Inside Access
Garage Spaces 2.0
Amenities Available Pool - Outdoor, Tennis Courts
Water Access N
Roof Type Shingle
Accessibility None
Attached Garage 1
Total Parking Spaces 2
Garage Y
Building
Story 3+
Sewer Public Sewer
Water Public
Architectural Style Colonial
Level or Stories 3+
Additional Building Above Grade, Below Grade
New Construction N
Schools
High Schools Conestoga
School District Tredyffrin-Easttown
Others
HOA Fee Include Common Area Maintenance,Ext Bldg Maint,Lawn Maintenance,Management,Pool(s),Trash
Senior Community No
Tax ID 43-09 -0211
Ownership Condominium
Special Listing Condition Standard
Read Less
Want to know what your home might be worth? Contact us for a FREE valuation!

Our team is ready to help you sell your home for the highest possible price ASAP

Bought with Mary G Ricciardi • RE/MAX Preferred - Newtown Square





