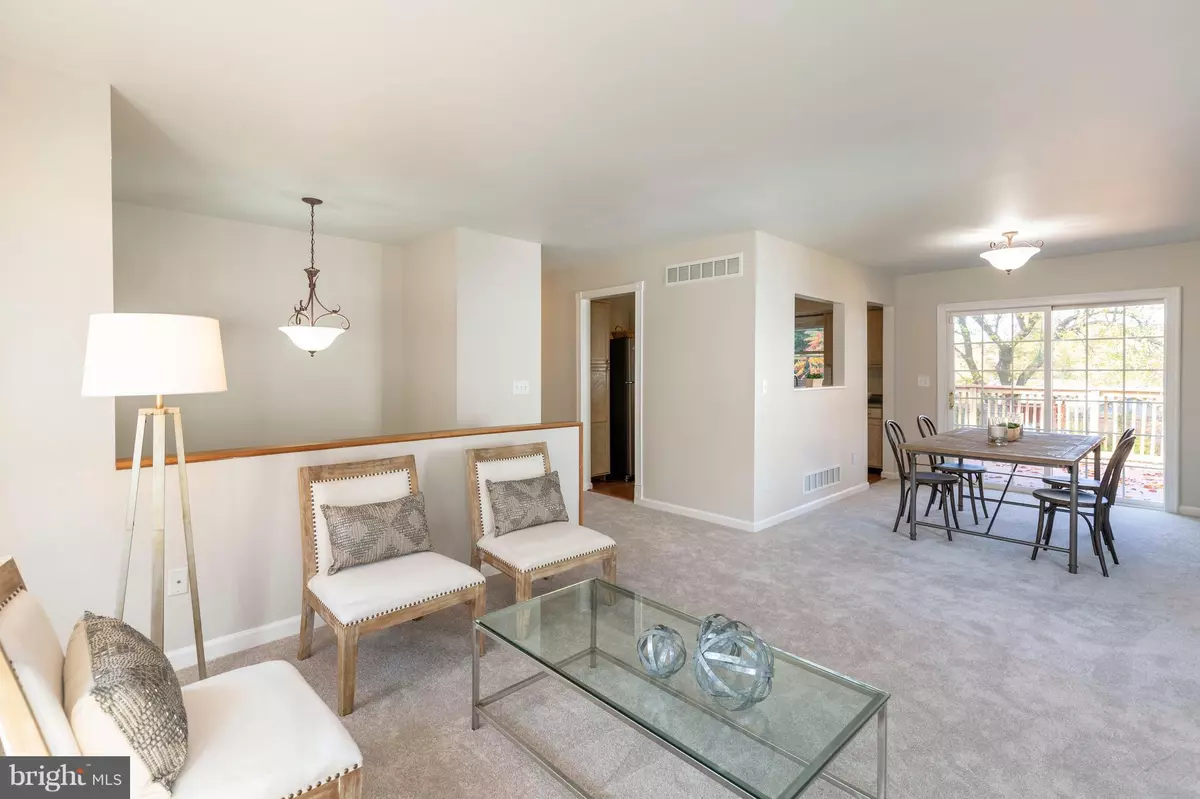$375,000
$375,000
For more information regarding the value of a property, please contact us for a free consultation.
1230 RAMBLEWOOD DR Annapolis, MD 21409
4 Beds
3 Baths
2,000 SqFt
Key Details
Sold Price $375,000
Property Type Single Family Home
Sub Type Detached
Listing Status Sold
Purchase Type For Sale
Square Footage 2,000 sqft
Price per Sqft $187
Subdivision Cape St Claire
MLS Listing ID MDAA100986
Sold Date 02/28/19
Style Split Foyer
Bedrooms 4
Full Baths 2
Half Baths 1
HOA Y/N Y
Abv Grd Liv Area 1,600
Originating Board BRIGHT
Year Built 1984
Annual Tax Amount $3,370
Tax Year 2018
Lot Size 9,000 Sqft
Acres 0.21
Property Description
Price slashed to sell! Walk to Broadneck HS or Library or to new College Parkway bike/run trail on quiet street from this pristine large split w/4 Beds, nice masters, 2.5 baths, open concept living, deck, oversized driveway, huge level fenced yard w/ playground & shed. Cape has beaches, marinas, fields,playground, comm center, shopping, pool and all this for $10/year. What a wonderful Annapolitian champagne lifestyle on a beer budget! Immediate closing works! OPEN HOUSE Sat 1/12 10-1
Location
State MD
County Anne Arundel
Zoning R5
Rooms
Other Rooms Living Room, Dining Room, Bedroom 2, Bedroom 3, Bedroom 4, Kitchen, Family Room, Bedroom 1, Laundry
Basement Daylight, Partial, Connecting Stairway, Full, Heated, Improved, Interior Access, Outside Entrance, Partially Finished, Rear Entrance, Shelving, Sump Pump, Walkout Stairs, Windows, Workshop
Main Level Bedrooms 3
Interior
Interior Features Breakfast Area, Carpet, Combination Dining/Living, Combination Kitchen/Dining, Combination Kitchen/Living, Dining Area, Family Room Off Kitchen, Floor Plan - Open, Kitchen - Eat-In, Primary Bath(s), Water Treat System, Window Treatments, Built-Ins
Hot Water Electric
Heating Heat Pump(s)
Cooling Central A/C, Ceiling Fan(s), Heat Pump(s)
Flooring Ceramic Tile, Carpet
Fireplaces Number 1
Fireplaces Type Fireplace - Glass Doors, Brick, Wood
Equipment Built-In Microwave, Built-In Range, Dishwasher, Dryer, Exhaust Fan, Microwave, Oven - Self Cleaning, Oven/Range - Electric, Refrigerator, Stainless Steel Appliances, Stove, Washer, Water Conditioner - Owned, Water Heater, Disposal, Dryer - Electric, ENERGY STAR Dishwasher, ENERGY STAR Refrigerator, Water Heater - High-Efficiency, Surface Unit
Fireplace Y
Window Features Screens,Vinyl Clad,Double Pane
Appliance Built-In Microwave, Built-In Range, Dishwasher, Dryer, Exhaust Fan, Microwave, Oven - Self Cleaning, Oven/Range - Electric, Refrigerator, Stainless Steel Appliances, Stove, Washer, Water Conditioner - Owned, Water Heater, Disposal, Dryer - Electric, ENERGY STAR Dishwasher, ENERGY STAR Refrigerator, Water Heater - High-Efficiency, Surface Unit
Heat Source Electric
Laundry Basement, Has Laundry, Lower Floor
Exterior
Exterior Feature Porch(es), Deck(s), Balcony, Patio(s)
Garage Spaces 6.0
Fence Fully, Privacy, Rear, Wood
Utilities Available Cable TV Available, Fiber Optics Available, Sewer Available
Amenities Available Baseball Field, Basketball Courts, Beach, Beach Club, Boat Dock/Slip, Boat Ramp, Club House, Common Grounds, Community Center, Game Room, Jog/Walk Path, Lake, Marina/Marina Club, Mooring Area, Meeting Room, Non-Lake Recreational Area, Party Room, Picnic Area, Pier/Dock, Pool Mem Avail, Recreational Center, Swimming Pool, Tot Lots/Playground, Water/Lake Privileges
Water Access Y
Water Access Desc Boat - Powered,Canoe/Kayak,Fishing Allowed,Personal Watercraft (PWC),Private Access,Sail,Swimming Allowed,Waterski/Wakeboard
View Garden/Lawn
Roof Type Asphalt
Street Surface Black Top
Accessibility None
Porch Porch(es), Deck(s), Balcony, Patio(s)
Road Frontage City/County
Total Parking Spaces 6
Garage N
Building
Lot Description Cleared, Level, Landscaping, Private, Premium, Rear Yard, Secluded
Story 2
Foundation Concrete Perimeter
Sewer Public Sewer
Water Conditioner, Well
Architectural Style Split Foyer
Level or Stories 2
Additional Building Above Grade, Below Grade
Structure Type Dry Wall
New Construction N
Schools
Elementary Schools Cape St Claire
Middle Schools Severn River
High Schools Broadneck
School District Anne Arundel County Public Schools
Others
HOA Fee Include All Ground Fee,Common Area Maintenance,Custodial Services Maintenance,Insurance,Management,Pier/Dock Maintenance,Pool(s),Recreation Facility,Reserve Funds,Security Gate
Senior Community No
Tax ID 020316531937550
Ownership Fee Simple
SqFt Source Assessor
Security Features Electric Alarm,24 hour security
Acceptable Financing Cash, Conventional, FHA, VA
Horse Property N
Listing Terms Cash, Conventional, FHA, VA
Financing Cash,Conventional,FHA,VA
Special Listing Condition Standard
Read Less
Want to know what your home might be worth? Contact us for a FREE valuation!

Our team is ready to help you sell your home for the highest possible price ASAP

Bought with Cathy Morgan-Dendrinos • Berkshire Hathaway HomeServices Homesale Realty





