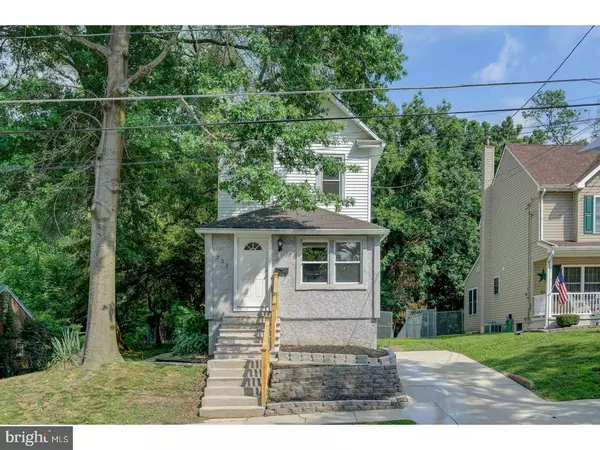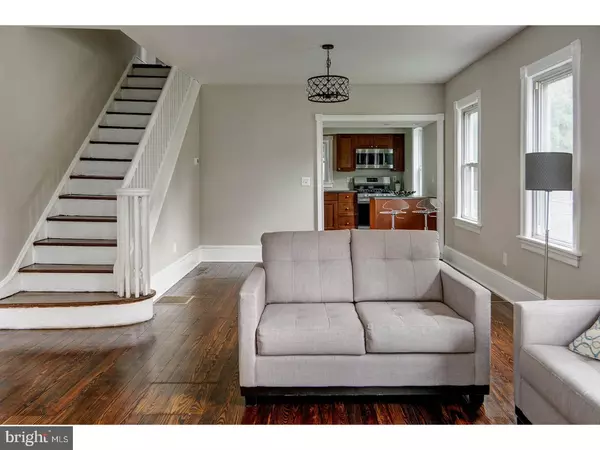$178,000
$174,999
1.7%For more information regarding the value of a property, please contact us for a free consultation.
321 AUSTIN AVE Barrington, NJ 08007
4 Beds
2 Baths
1,152 SqFt
Key Details
Sold Price $178,000
Property Type Single Family Home
Sub Type Detached
Listing Status Sold
Purchase Type For Sale
Square Footage 1,152 sqft
Price per Sqft $154
Subdivision Barrington Gardens
MLS Listing ID 1002038204
Sold Date 03/01/19
Style Colonial
Bedrooms 4
Full Baths 2
HOA Y/N N
Abv Grd Liv Area 1,152
Originating Board TREND
Year Built 1920
Annual Tax Amount $6,179
Tax Year 2017
Lot Size 10,000 Sqft
Acres 0.23
Lot Dimensions 50X200
Property Description
A lovely home in Old Barrington Gardens with a sun-room entry area with wood flooring, coat closet and a French door entry to the living room. Newer kitchen, newer full bath on the second floor and a Bonus room on the third floor which features a new bathroom with a "rain" shower. Refinished floors on the first floor are part of the openness of the living room and dining room. The lovely kitchen with new appliances features a window over the sink from which you can view the large backyard that has a patio for your outside dining or those lazy, lounging days. The full basement has a play area and a laundry area with a new clothes washer and dryer. New heater, new central air conditioning add the to pleasures of this home. Dream Starter!
Location
State NJ
County Camden
Area Barrington Boro (20403)
Zoning RESID
Rooms
Other Rooms Living Room, Dining Room, Primary Bedroom, Bedroom 2, Bedroom 3, Kitchen, Bedroom 1, Other, Attic
Basement Full, Drainage System
Interior
Interior Features Ceiling Fan(s), Kitchen - Eat-In
Hot Water Natural Gas
Heating Forced Air
Cooling Central A/C
Flooring Wood, Fully Carpeted, Tile/Brick
Equipment Oven - Self Cleaning, Dishwasher, Built-In Microwave
Fireplace N
Appliance Oven - Self Cleaning, Dishwasher, Built-In Microwave
Heat Source Natural Gas
Laundry Basement
Exterior
Exterior Feature Patio(s)
Fence Other
Water Access N
Accessibility None
Porch Patio(s)
Garage N
Building
Lot Description Level, Rear Yard, SideYard(s)
Story 3+
Foundation Brick/Mortar
Sewer Public Sewer
Water Public
Architectural Style Colonial
Level or Stories 3+
Additional Building Above Grade
New Construction N
Schools
Elementary Schools Woodland E.S.
Middle Schools Woodland
High Schools Haddon Heights H.S.
School District Barrington Borough Public Schools
Others
Senior Community No
Tax ID 03-00043-00010
Ownership Fee Simple
SqFt Source Assessor
Acceptable Financing Conventional
Listing Terms Conventional
Financing Conventional
Special Listing Condition Standard
Read Less
Want to know what your home might be worth? Contact us for a FREE valuation!

Our team is ready to help you sell your home for the highest possible price ASAP

Bought with Kristine Marsh • Coldwell Banker Realty






