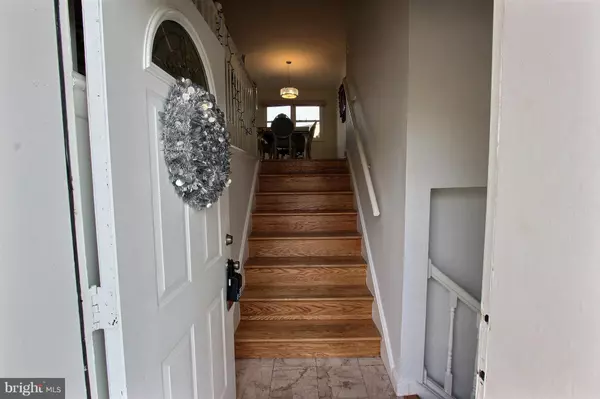$530,000
$539,000
1.7%For more information regarding the value of a property, please contact us for a free consultation.
426 RITCHIE PKWY Rockville, MD 20852
4 Beds
3 Baths
2,200 SqFt
Key Details
Sold Price $530,000
Property Type Single Family Home
Sub Type Detached
Listing Status Sold
Purchase Type For Sale
Square Footage 2,200 sqft
Price per Sqft $240
Subdivision Hungerford
MLS Listing ID MDMC320790
Sold Date 02/27/19
Style Split Foyer
Bedrooms 4
Full Baths 3
HOA Y/N N
Abv Grd Liv Area 1,060
Originating Board BRIGHT
Year Built 1966
Annual Tax Amount $6,369
Tax Year 2019
Lot Size 7,853 Sqft
Acres 0.18
Property Description
Fully renovated 4BRs + Den / 3BAs split-foyer house with open concept floorplan. New roof in 2016! New HVAC system in 2017. Hardwood floors on entire main level. Brand new & open gourmet kitchen with island, granite counters, gas stove, ceramic tiled floors & SS appliances. Large deck & private fenced backyard. MBR with a walk-in closet, full BA + Den (den can convert into 3rd BR). Fully renovated Lower Level with true 2 BRs, family room, full bathroom & another laundry room. Lower level is a potential in-law suite with independent entry. Potential rent $1500/mo. Quiet, large lot with plenty of off-street parking, long concrete driveway. Very convenient to Rockville metro, Downtown Rockville & the dining/shops on the Pike. Richard Montgomery HS, Julius West MS & new Rustin ES. Easy to show but please 24 hrs notice via Showingtime.
Location
State MD
County Montgomery
Zoning R60
Rooms
Other Rooms Living Room, Dining Room, Bedroom 2, Kitchen, Family Room, Den, Breakfast Room, Bedroom 1, Laundry, Full Bath
Basement Full, Walkout Stairs, Daylight, Full, Drainage System, Fully Finished, Heated, Improved
Main Level Bedrooms 2
Interior
Interior Features Kitchen - Gourmet, Kitchen - Island, Primary Bath(s), Walk-in Closet(s), Window Treatments, Wood Floors, Upgraded Countertops
Hot Water Natural Gas
Heating Forced Air
Cooling Central A/C
Flooring Hardwood, Ceramic Tile
Equipment Built-In Microwave, Dishwasher, Disposal, Dryer, Washer, Extra Refrigerator/Freezer, Oven/Range - Gas, Washer/Dryer Stacked, Water Heater, Microwave, Refrigerator
Furnishings No
Fireplace N
Window Features Double Pane,Energy Efficient
Appliance Built-In Microwave, Dishwasher, Disposal, Dryer, Washer, Extra Refrigerator/Freezer, Oven/Range - Gas, Washer/Dryer Stacked, Water Heater, Microwave, Refrigerator
Heat Source Central, Natural Gas
Laundry Dryer In Unit, Washer In Unit
Exterior
Garage Spaces 4.0
Fence Fully
Amenities Available None
Water Access N
View Garden/Lawn
Roof Type Shingle
Accessibility Other
Total Parking Spaces 4
Garage N
Building
Story 2
Sewer Public Sewer
Water Public
Architectural Style Split Foyer
Level or Stories 2
Additional Building Above Grade, Below Grade
Structure Type Dry Wall
New Construction N
Schools
Elementary Schools Beall
Middle Schools Julius West
High Schools Richard Montgomery
School District Montgomery County Public Schools
Others
HOA Fee Include None
Senior Community No
Tax ID 160400176041
Ownership Fee Simple
SqFt Source Assessor
Security Features Smoke Detector
Acceptable Financing Conventional, FHA, VA, Other, Cash
Horse Property N
Listing Terms Conventional, FHA, VA, Other, Cash
Financing Conventional,FHA,VA,Other,Cash
Special Listing Condition Standard
Read Less
Want to know what your home might be worth? Contact us for a FREE valuation!

Our team is ready to help you sell your home for the highest possible price ASAP

Bought with Xinsheng Zhao Sr. • Libra Realty, LLC






