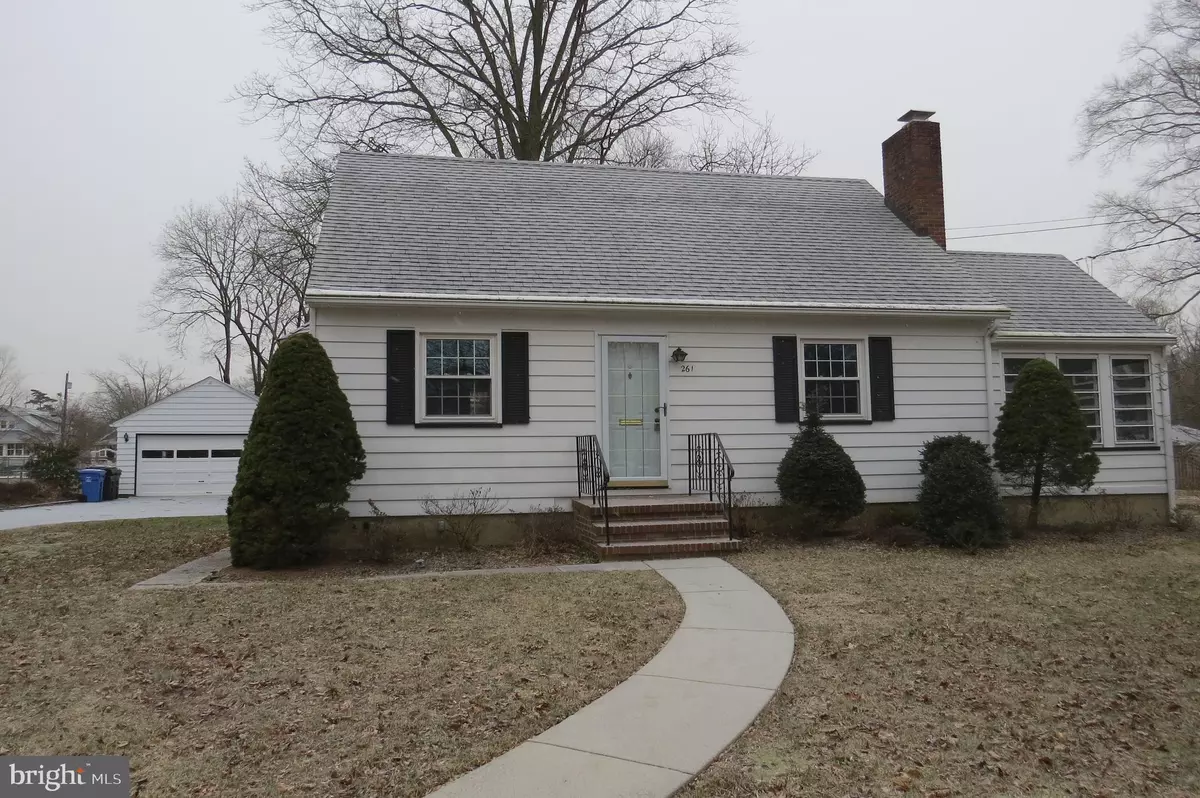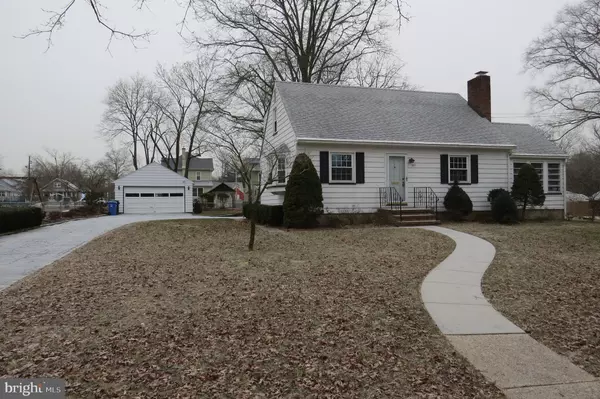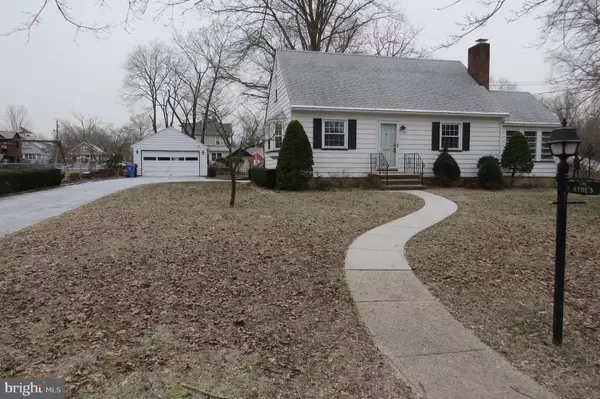$185,000
$179,900
2.8%For more information regarding the value of a property, please contact us for a free consultation.
261 SUSSEX AVE Sewell, NJ 08080
3 Beds
2 Baths
0.34 Acres Lot
Key Details
Sold Price $185,000
Property Type Single Family Home
Sub Type Detached
Listing Status Sold
Purchase Type For Sale
Subdivision Not In Use
MLS Listing ID NJGL213404
Sold Date 03/04/19
Style Cape Cod
Bedrooms 3
Full Baths 1
Half Baths 1
HOA Y/N N
Originating Board BRIGHT
Year Built 1955
Annual Tax Amount $5,624
Tax Year 2018
Lot Size 0.344 Acres
Acres 0.34
Property Description
A true Gloucester County Charmer! Built in 1956, original owners selling this wonderfully maintained home. Capture the warm & welcome feeling as you enter the front door of this fine Cape. The first floor is graced by a formal living room with a cozy custom brick wood burning fireplace, and a formal dining room with a sunny bay window. Enjoy pleasant days on the side sun room/covered porch... and take in the slower pace of things. Additionally, the first floor features an eat in kitchen, powder room and a first floor bedroom/den. Boasting lots of freshly painted walls, hardwood floors covered with wall to wall carpeting, newer energy efficient double hung double pane windows, and is extremely clean and well maintained. Upstairs you'll find two generously sized bedrooms, a full ceramic tile bath, lots of closets and storage. There is a full basement offering plenty of space for finishing or storage, a laundry area with wa & dr hookups, a 7 year old gas HVAC system, a walk in cedar closet. Outside you will truly appreciate the large yard and the detached 2-car garage so perfect for parking, tinkering, storage and more. Sellers offer quick occupancy & a one year 2-10 Home Buyers Warranty! Enjoy home-ownership in this lovely single family home on a beautiful large lot in the wonderful town of Sewell.
Location
State NJ
County Gloucester
Area Mantua Twp (20810)
Zoning RESIDENTIAL
Rooms
Other Rooms Living Room, Dining Room, Bedroom 2, Bedroom 3, Kitchen, Bedroom 1, Screened Porch
Basement Sump Pump, Unfinished
Main Level Bedrooms 1
Interior
Heating Forced Air
Cooling Central A/C
Heat Source Natural Gas
Exterior
Parking Features Additional Storage Area, Garage - Front Entry
Garage Spaces 8.0
Water Access N
Accessibility Ramp - Main Level
Total Parking Spaces 8
Garage Y
Building
Story 2
Sewer Public Sewer
Water Public
Architectural Style Cape Cod
Level or Stories 2
Additional Building Above Grade, Below Grade
New Construction N
Schools
Middle Schools Clearview Regional
High Schools Clearview Regional
School District Clearview Regional Schools
Others
Senior Community No
Tax ID 10-00216-00010
Ownership Fee Simple
SqFt Source Assessor
Acceptable Financing Cash, Conventional, FHA
Listing Terms Cash, Conventional, FHA
Financing Cash,Conventional,FHA
Special Listing Condition Standard
Read Less
Want to know what your home might be worth? Contact us for a FREE valuation!

Our team is ready to help you sell your home for the highest possible price ASAP

Bought with Gail L Gioielli • BHHS Fox & Roach-Mullica Hill South





