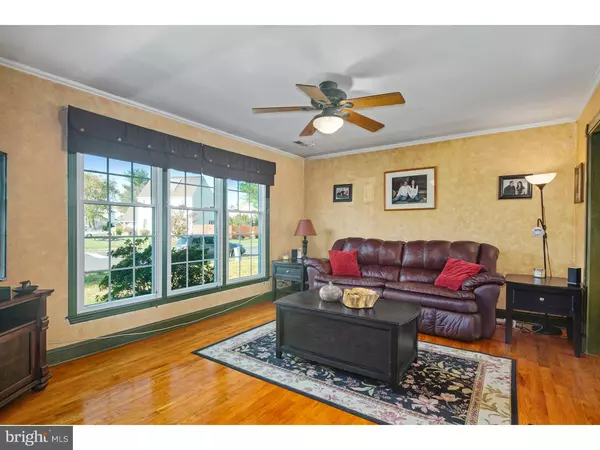$200,000
$210,000
4.8%For more information regarding the value of a property, please contact us for a free consultation.
235 HAMPSHIRE DR Deptford, NJ 08096
4 Beds
2 Baths
2,012 SqFt
Key Details
Sold Price $200,000
Property Type Single Family Home
Sub Type Detached
Listing Status Sold
Purchase Type For Sale
Square Footage 2,012 sqft
Price per Sqft $99
Subdivision Bexhill Farms
MLS Listing ID NJGL101392
Sold Date 03/01/19
Style Traditional
Bedrooms 4
Full Baths 1
Half Baths 1
HOA Y/N N
Abv Grd Liv Area 2,012
Originating Board TREND
Year Built 1977
Annual Tax Amount $6,168
Tax Year 2018
Lot Size 9,720 Sqft
Acres 0.22
Lot Dimensions 90X108
Property Description
Priced to Sell! This 4 bedroom 1.5 bath home is ready to go. Upon entering the foyer you will immediately notice the large living and family rooms. As you enter the kitchen you will love the updates which include Cabinets, Counters, knobs, back splash and appliance package with tasteful tile floors. There is a dining room directly off the kitchen, with slider doors leading to a deck, Large fenced in yard with a shed that back to the schools fields, etc. The first floor boasts a bedroom that could also act as an office or playroom, Large Utility room for Laundry/Storage as well as garage and Sun room access. The second floor has three bedrooms and a full bath. The master features a walk in closet. The full bath has had updates including vanity with sink , tub surround, mirror and light. There are two sheds on the property with the rear shed having electric.
Location
State NJ
County Gloucester
Area Deptford Twp (20802)
Zoning R
Rooms
Other Rooms Living Room, Dining Room, Primary Bedroom, Bedroom 2, Bedroom 3, Kitchen, Family Room, Bedroom 1, Laundry
Main Level Bedrooms 1
Interior
Interior Features Kitchen - Island, Butlers Pantry, Ceiling Fan(s), Kitchen - Eat-In
Hot Water Natural Gas
Heating Forced Air
Cooling Central A/C
Flooring Wood, Fully Carpeted, Vinyl, Tile/Brick
Equipment Built-In Range, Dishwasher, Refrigerator, Disposal, Trash Compactor, Built-In Microwave
Fireplace N
Window Features Replacement
Appliance Built-In Range, Dishwasher, Refrigerator, Disposal, Trash Compactor, Built-In Microwave
Heat Source Natural Gas
Laundry Main Floor
Exterior
Exterior Feature Deck(s)
Water Access N
Roof Type Pitched,Shingle
Accessibility None
Porch Deck(s)
Garage N
Building
Lot Description Level, Front Yard, Rear Yard, SideYard(s)
Story 2
Sewer Public Sewer
Water Public
Architectural Style Traditional
Level or Stories 2
Additional Building Above Grade
New Construction N
Schools
High Schools Deptford Township
School District Deptford Township Public Schools
Others
Senior Community No
Tax ID 02-00631-00010
Ownership Fee Simple
SqFt Source Estimated
Acceptable Financing Conventional, VA, FHA 203(b)
Listing Terms Conventional, VA, FHA 203(b)
Financing Conventional,VA,FHA 203(b)
Special Listing Condition Standard
Read Less
Want to know what your home might be worth? Contact us for a FREE valuation!

Our team is ready to help you sell your home for the highest possible price ASAP

Bought with William Stevenson • Cardinal Real Estate Services





