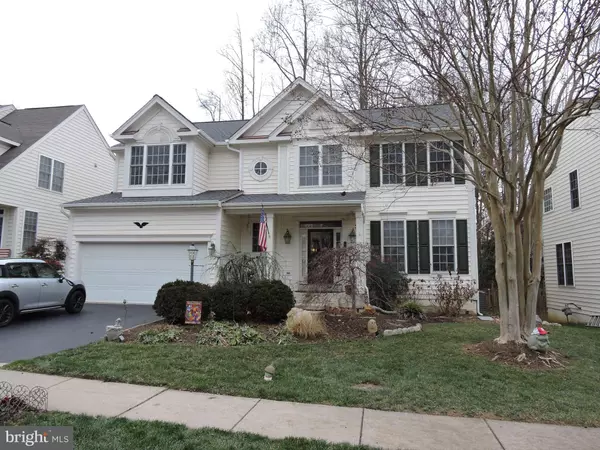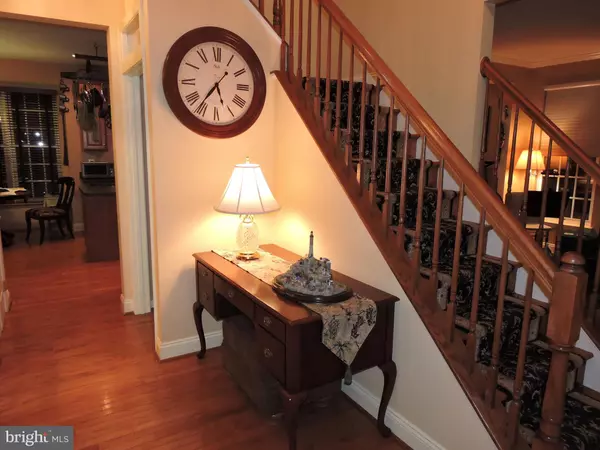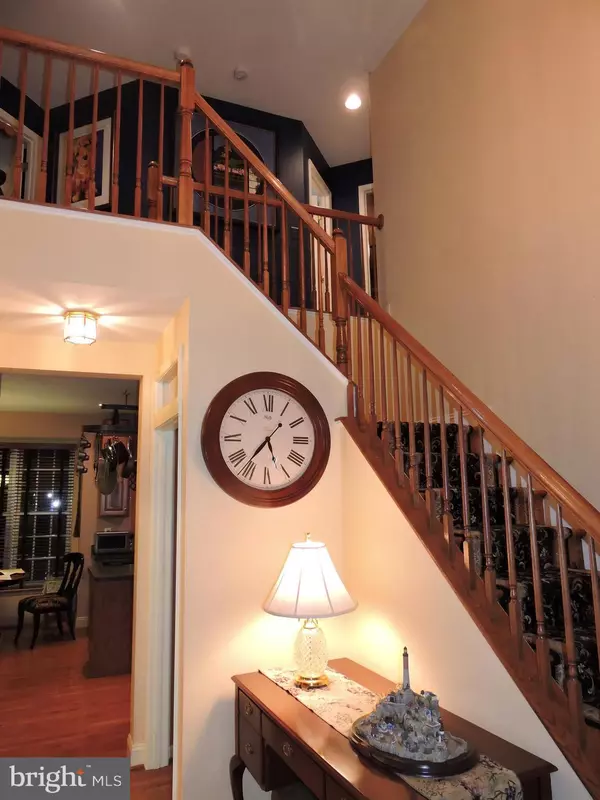$435,000
$435,000
For more information regarding the value of a property, please contact us for a free consultation.
13021 PILGRIMS INN DR Woodbridge, VA 22193
4 Beds
4 Baths
3,397 SqFt
Key Details
Sold Price $435,000
Property Type Single Family Home
Sub Type Detached
Listing Status Sold
Purchase Type For Sale
Square Footage 3,397 sqft
Price per Sqft $128
Subdivision Ridgefield Village
MLS Listing ID VAPW321688
Sold Date 02/28/19
Style Colonial
Bedrooms 4
Full Baths 2
Half Baths 2
HOA Fees $49/mo
HOA Y/N Y
Abv Grd Liv Area 2,397
Originating Board BRIGHT
Year Built 2001
Annual Tax Amount $5,016
Tax Year 2018
Lot Size 6,077 Sqft
Acres 0.14
Property Description
Welcome Home! Homes in this neighborhood have sold in the $460's/$470's!! This home has been lovingly cared for by original owners. Featuring 4 spacious bedrooms all on the upper level all with hardwood flooring. Over-sized owner's suite with built-in window seat/storage, walk in closets, and large bathroom with separate shower and soaking sub, double sinks, and water closet.Wide upstairs hallway overlooks 2 story foyer entrance.The main level continues the hardwood floors throughout and the open floor plan accommodates separate living room and dining room, large kitchen with island and space for a table, and family room featuring built-in cabinets for display and storage.Lower level features wide walk up stairs to the backyard, laundry room with separate wash area and bathroom. The remaining space in the basement is ready for new buyers to let their imaginations run wild with the possibilities - additional bedroom, office, den, media room, gym - a blank canvas awaits.The exterior will literally delight you in the spring when the beautiful perennials come to life! It's easy to maintain your green thumb with the underground sprinkler system. Continue to enjoy your little piece of nature on the large back deck with steps down to the fully fenced back yard. You will appreciate backing to a large tree conservation area, that cannot be built on, and the shade those trees provide to your back yard. NEW HVAC system, and water heater, and roof in Aug of 2016. NEW sump pump installed in 2018. Underground sprinkler system winterized for the season, fall 2018. Nothing left to do, but move in!
Location
State VA
County Prince William
Zoning R6
Rooms
Other Rooms Living Room, Dining Room, Primary Bedroom, Bedroom 2, Bedroom 3, Bedroom 4, Kitchen, Family Room, Breakfast Room, 2nd Stry Fam Rm, Laundry, Mud Room, Bathroom 2, Primary Bathroom, Half Bath
Basement Partially Finished, Heated, Space For Rooms, Sump Pump, Walkout Stairs, Windows, Workshop
Interior
Interior Features Breakfast Area, Built-Ins, Ceiling Fan(s), Chair Railings, Dining Area, Family Room Off Kitchen, Floor Plan - Open, Formal/Separate Dining Room, Kitchen - Eat-In, Kitchen - Island, Kitchen - Table Space, Recessed Lighting, Sprinkler System, Walk-in Closet(s), Window Treatments
Heating Central
Cooling Central A/C, Ceiling Fan(s), Programmable Thermostat
Flooring Hardwood, Ceramic Tile
Fireplaces Number 1
Fireplaces Type Gas/Propane, Mantel(s)
Equipment Dishwasher, Disposal, Icemaker, Oven/Range - Gas, Refrigerator, Washer/Dryer Hookups Only
Fireplace Y
Appliance Dishwasher, Disposal, Icemaker, Oven/Range - Gas, Refrigerator, Washer/Dryer Hookups Only
Heat Source Natural Gas
Exterior
Exterior Feature Deck(s), Porch(es)
Parking Features Additional Storage Area, Garage - Front Entry, Garage Door Opener, Oversized
Garage Spaces 4.0
Fence Rear, Wood, Fully
Water Access N
View Garden/Lawn, Trees/Woods
Accessibility None
Porch Deck(s), Porch(es)
Attached Garage 2
Total Parking Spaces 4
Garage Y
Building
Lot Description Backs - Parkland, Backs to Trees, Landscaping
Story 3+
Sewer Public Sewer
Water Public
Architectural Style Colonial
Level or Stories 3+
Additional Building Above Grade, Below Grade
New Construction N
Schools
High Schools Osbourn Park
School District Prince William County Public Schools
Others
HOA Fee Include Trash,Snow Removal,Road Maintenance,Common Area Maintenance
Senior Community No
Tax ID 8093-80-5171
Ownership Fee Simple
SqFt Source Assessor
Special Listing Condition Standard
Read Less
Want to know what your home might be worth? Contact us for a FREE valuation!

Our team is ready to help you sell your home for the highest possible price ASAP

Bought with Kimberly L Ganow • RE/MAX Gateway





