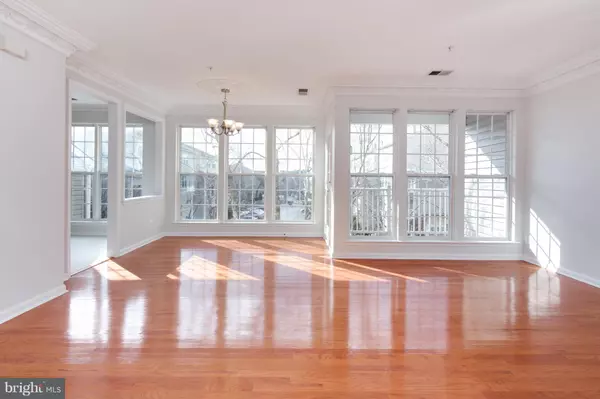$365,000
$365,000
For more information regarding the value of a property, please contact us for a free consultation.
214 FALLSGROVE BLVD #D Rockville, MD 20850
2 Beds
3 Baths
1,382 SqFt
Key Details
Sold Price $365,000
Property Type Condo
Sub Type Condo/Co-op
Listing Status Sold
Purchase Type For Sale
Square Footage 1,382 sqft
Price per Sqft $264
Subdivision Fallsgrove
MLS Listing ID MDMC488280
Sold Date 03/06/19
Style Contemporary
Bedrooms 2
Full Baths 2
Half Baths 1
Condo Fees $467/mo
HOA Y/N N
Abv Grd Liv Area 1,382
Originating Board BRIGHT
Year Built 2002
Annual Tax Amount $4,350
Tax Year 2019
Property Description
Welcome home! Sunny & Stunning top floor end unit with private deck. High ceilings, walk-in closets, upper-level laundry. 2 BR, 2.5 BA ready for move in. Tastefully updated with new carpet, new paint, new appliances with granite. New stainless steel appliances, gleaming hardwood floors, just across the street to stores, restaurants, and shops. Community center with pool, health club and more. Nothing to do except move in!
Location
State MD
County Montgomery
Zoning RS
Direction East
Rooms
Other Rooms Living Room, Dining Room, Primary Bedroom, Kitchen, Foyer, Bedroom 1, Bathroom 1, Primary Bathroom
Interior
Interior Features Carpet, Ceiling Fan(s), Chair Railings, Crown Moldings, Dining Area, Floor Plan - Open, Kitchen - Eat-In, Kitchen - Gourmet, Primary Bath(s), Upgraded Countertops, Wainscotting, Walk-in Closet(s)
Hot Water Electric
Heating Central
Cooling Central A/C
Flooring Wood, Tile/Brick, Carpet, Ceramic Tile
Equipment Built-In Microwave, Dishwasher, Disposal, Icemaker, Oven/Range - Gas, Refrigerator, Washer, Water Heater, Dryer - Front Loading, Dual Flush Toilets, Stainless Steel Appliances, Washer - Front Loading
Fireplace N
Window Features Double Pane
Appliance Built-In Microwave, Dishwasher, Disposal, Icemaker, Oven/Range - Gas, Refrigerator, Washer, Water Heater, Dryer - Front Loading, Dual Flush Toilets, Stainless Steel Appliances, Washer - Front Loading
Heat Source Natural Gas
Laundry Upper Floor
Exterior
Utilities Available Cable TV
Amenities Available Club House, Pool - Outdoor, Exercise Room
Water Access N
Accessibility None
Garage N
Building
Story 3+
Unit Features Garden 1 - 4 Floors
Sewer Public Sewer
Water Public
Architectural Style Contemporary
Level or Stories 3+
Additional Building Above Grade, Below Grade
New Construction N
Schools
Elementary Schools Ritchie Park
Middle Schools Julius West
High Schools Richard Montgomery
School District Montgomery County Public Schools
Others
HOA Fee Include Water,Sewer,Common Area Maintenance,Parking Fee,Pool(s)
Senior Community No
Tax ID 160403374476
Ownership Condominium
Special Listing Condition Standard
Read Less
Want to know what your home might be worth? Contact us for a FREE valuation!

Our team is ready to help you sell your home for the highest possible price ASAP

Bought with Dennis E Drinkard • Long & Foster Real Estate, Inc.






