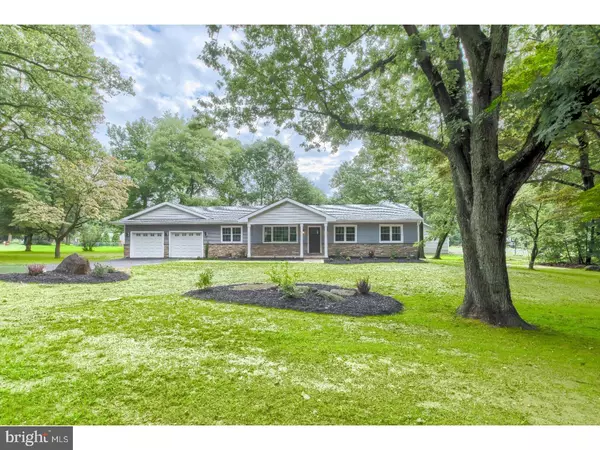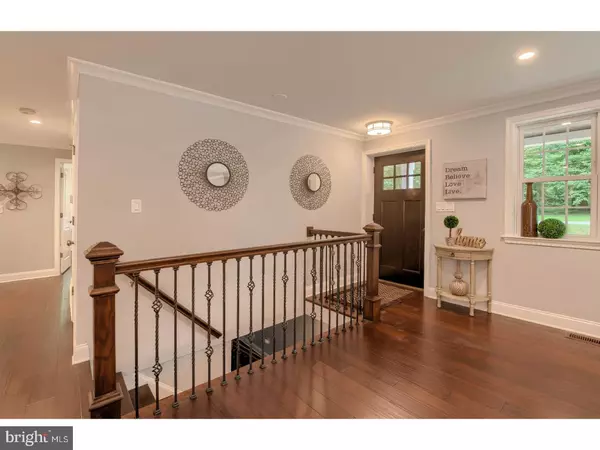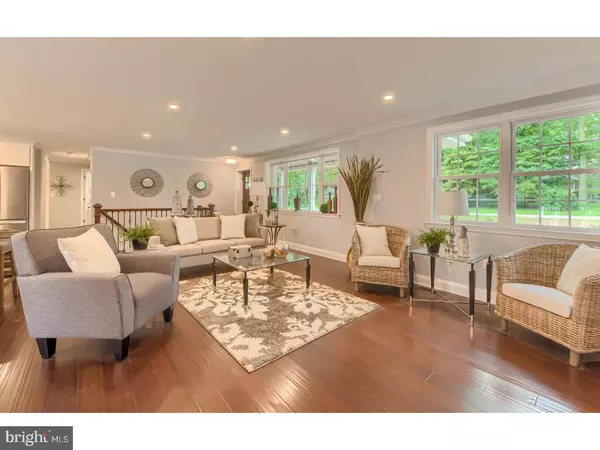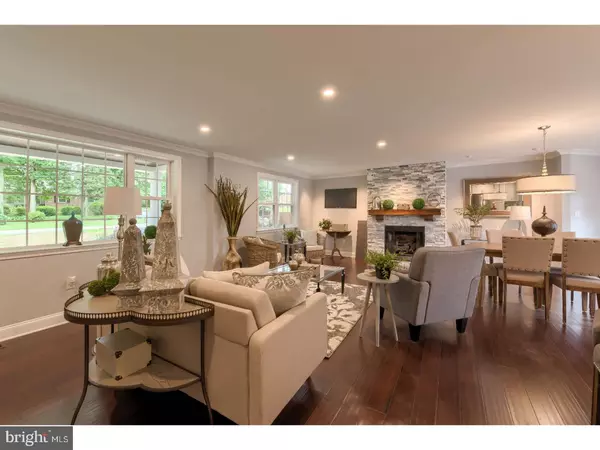$532,500
$549,000
3.0%For more information regarding the value of a property, please contact us for a free consultation.
2402 MAGNOLIA DR Wilmington, DE 19810
4 Beds
4 Baths
3,535 SqFt
Key Details
Sold Price $532,500
Property Type Single Family Home
Sub Type Detached
Listing Status Sold
Purchase Type For Sale
Square Footage 3,535 sqft
Price per Sqft $150
Subdivision Naamans Garden
MLS Listing ID 1002302498
Sold Date 03/06/19
Style Ranch/Rambler
Bedrooms 4
Full Baths 3
Half Baths 1
HOA Y/N N
Abv Grd Liv Area 3,535
Originating Board TREND
Year Built 1950
Annual Tax Amount $2,167
Tax Year 2017
Lot Size 0.690 Acres
Acres 0.69
Lot Dimensions 196X150
Property Description
Luxury one-level living on corner lot in Brandywine Hundred! Appreciate this complete rebuild fully renovated 4B/3.5B polished home with signature Martin Jodko's well known master craftsmanship. In wooded enclave of Naamans Gardens now dotted with high-end homes, this upscale modern ranch boasts front hardscaped/landscaped beds, stone walkway, pillared front porch and gray siding/tan stone exterior. Main level is breathtaking with gorgeous, richly colored bamboo floors, new neutral feather-gray paint, white crown molding & wide baseboards, abundant recessed lights & sun-infused rooms. LR, DR and kitchen are intertwined yet defined with furnishings, space that is approachable but exudes sophisticated savvy. Front space has both triple and double windows, while collection of furniture creates sitting area. Striking gray-hued floor-to-ceiling stone-stacked FP is focal point & positioned for all 3 rooms to enjoy. DR has alcove for sofa table and is nestled in front of French door and floor-to-ceiling stationary doors which lead to new Trex deck. 3 access points to courtyard deck offer fluidity and beauty for everyday living and entertaining! Kitchen amplifies openness to LR and DR and delivers drama! 9-ft. black-washed center island cabinet with curved white marble countertop offering 4-plus seating and built-in microwave is opulent, while SS appliances and white cabinets provide stunning contrast. Details of farmhouse sink, self-closing drawers, finished cabinetry and same gray-hued stone stacked backsplash as FP creates symmetry. Personality-rich FR with FP that echoes FP in LR can be admired from front door and touts apex ceiling, 7 windows and door to deck. BR wing has oversize guest bath with dove gray driftwood ceramic tile floor, dual-sink white vanity & shower/tub with gray/white subway tile. 3 secondary BRs with rich bamboo flooring round out the wing. Opposite side of home has PR that serves up glam with dramatic mirrored vanity and cut-glass up-lighting, 2-car garage access and laundry room. Huge MBR has luxurious appointments of apex ceiling, 3rd set of French doors to deck, retreat area, and walk-in closet, while bath features linen driftwood ceramic tile, dual-sink cherry vanity, and shower with ceramic glass tile border. Rich dark wood/black wrought-iron railing accents lead to finished LL more elegant bamboo flooring, full egress & full bath. LOCATION Plus! Rt. 202 and I-95 close. Phl Int' t 20 minutes. Magnificence on Magnolia Dr.!
Location
State DE
County New Castle
Area Brandywine (30901)
Zoning NC21
Rooms
Other Rooms Living Room, Dining Room, Primary Bedroom, Bedroom 2, Bedroom 3, Kitchen, Family Room, Bedroom 1, Other, Attic
Basement Full, Outside Entrance, Fully Finished
Main Level Bedrooms 4
Interior
Interior Features Primary Bath(s), Kitchen - Island, Butlers Pantry, Kitchen - Eat-In
Hot Water Natural Gas
Heating Forced Air
Cooling Central A/C
Flooring Wood, Vinyl
Fireplaces Number 2
Fireplaces Type Stone
Equipment Built-In Range, Dishwasher, Refrigerator, Disposal, Energy Efficient Appliances, Built-In Microwave
Fireplace Y
Window Features Replacement
Appliance Built-In Range, Dishwasher, Refrigerator, Disposal, Energy Efficient Appliances, Built-In Microwave
Heat Source Natural Gas
Laundry Main Floor
Exterior
Exterior Feature Deck(s), Porch(es)
Parking Features Inside Access, Garage Door Opener, Oversized
Garage Spaces 2.0
Utilities Available Cable TV
Water Access N
Roof Type Shingle
Accessibility None
Porch Deck(s), Porch(es)
Attached Garage 2
Total Parking Spaces 2
Garage Y
Building
Lot Description Corner, Trees/Wooded, Front Yard, Rear Yard, SideYard(s)
Story 1
Foundation Concrete Perimeter, Brick/Mortar
Sewer Public Sewer
Water Public
Architectural Style Ranch/Rambler
Level or Stories 1
Additional Building Above Grade
Structure Type Cathedral Ceilings
New Construction Y
Schools
Elementary Schools Hanby
Middle Schools Springer
High Schools Concord
School District Brandywine
Others
Senior Community No
Tax ID 06-022.00-136
Ownership Fee Simple
SqFt Source Assessor
Acceptable Financing Conventional, VA, FHA 203(b)
Listing Terms Conventional, VA, FHA 203(b)
Financing Conventional,VA,FHA 203(b)
Special Listing Condition Standard
Read Less
Want to know what your home might be worth? Contact us for a FREE valuation!

Our team is ready to help you sell your home for the highest possible price ASAP

Bought with Steven P Anzulewicz • Keller Williams Realty Wilmington





