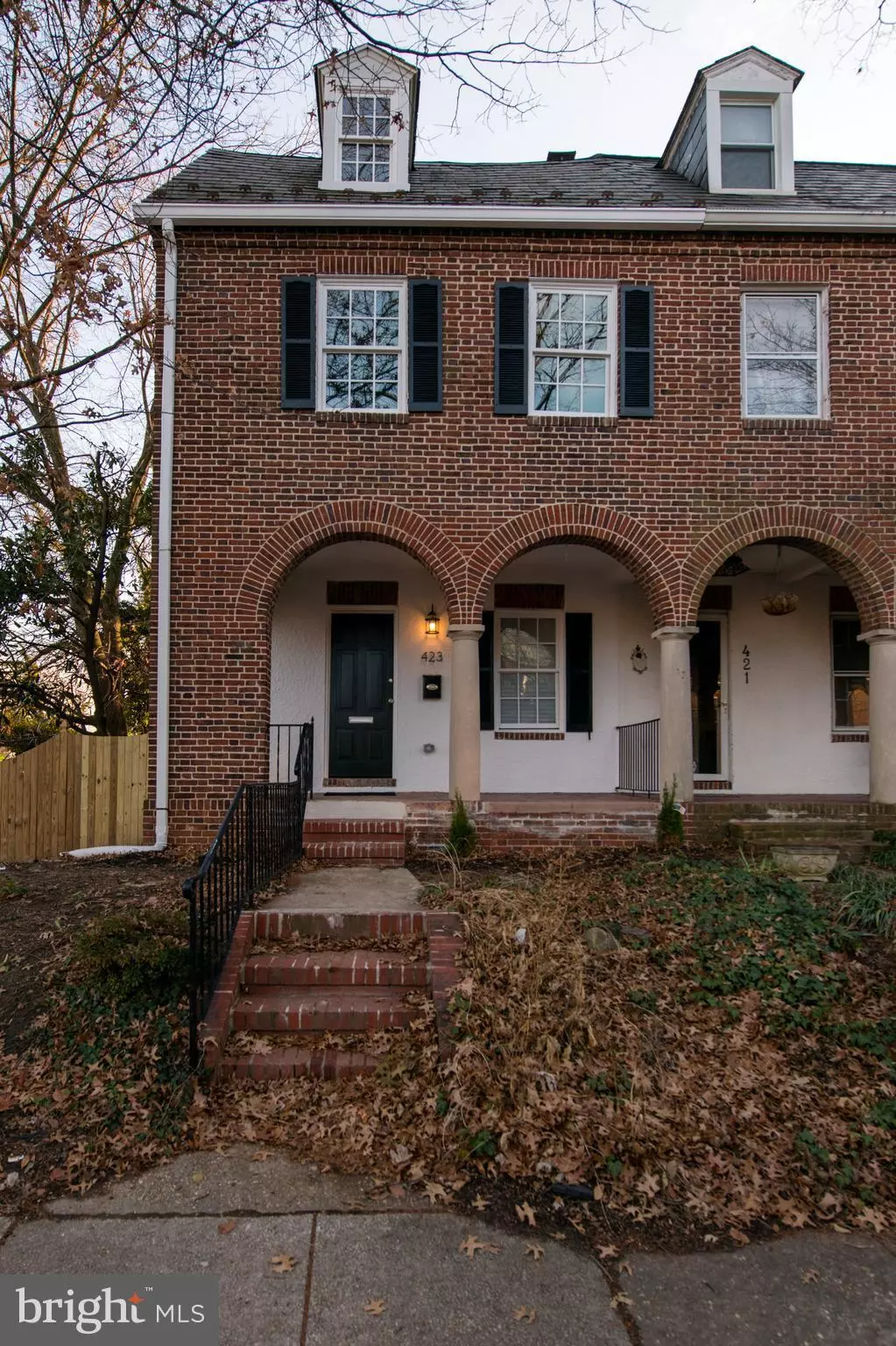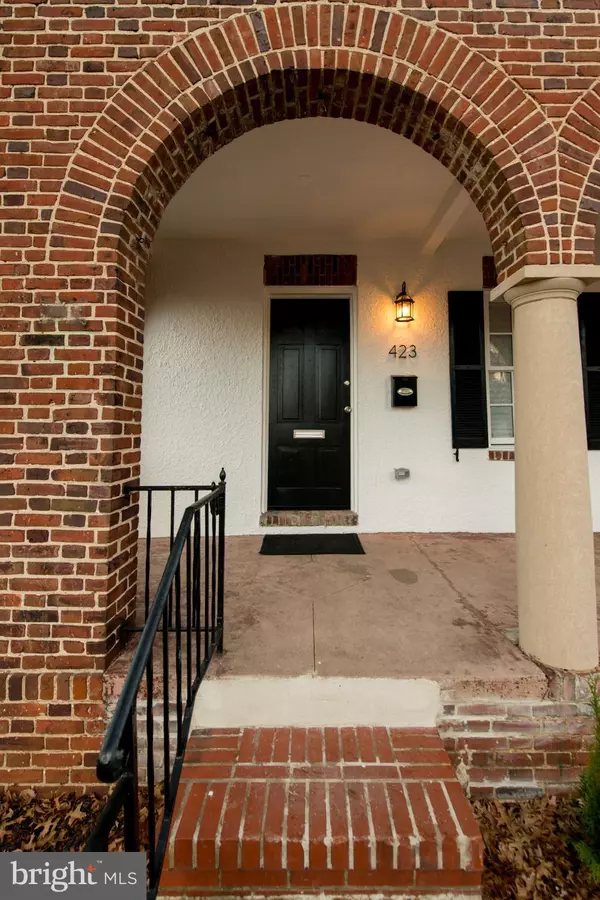$337,500
$357,000
5.5%For more information regarding the value of a property, please contact us for a free consultation.
423 SOUTHWAY Baltimore, MD 21218
4 Beds
4 Baths
1,893 SqFt
Key Details
Sold Price $337,500
Property Type Townhouse
Sub Type End of Row/Townhouse
Listing Status Sold
Purchase Type For Sale
Square Footage 1,893 sqft
Price per Sqft $178
Subdivision Guilford
MLS Listing ID 1004367665
Sold Date 03/04/19
Style Colonial
Bedrooms 4
Full Baths 3
Half Baths 1
HOA Y/N Y
Abv Grd Liv Area 1,893
Originating Board MRIS
Year Built 1925
Annual Tax Amount $5,780
Tax Year 2019
Property Description
Beautifully remodeled brick end of group in Guilford!Main level open floor plan includes a tucked away half bath and access to your private deck for entertaining. Large kitchen with over-sized island. You will find lots of cabinet and counter space here. Stainless appliances, granite and soft close doors and drawers.New insulated wood windows installed where required by the Guilford Architectural Review Board, Additional vinyl insulated windows installed where allowed and approved by Guilford ARB. 2 car garage with automatic openers, fully fenced yd, New electric, plumbing, HVAC, basement perimeter drain. New Hardwood flooring on the main level and hallways and stairs. The master bedroom is large and includes a private bathroom with a jetted tub and a glass shower enclosure, there are two closets as well.The second floor has a laundry and 2nd bedroom and an additional full bath. The 3rd floor has a bonus room a 3rd full bath and two additional large bedrooms.Price includes a 1 year contractor labor warranty and a home warranty.Seller will consider lease to own!Seller offering $5000 in seller closing assistance.within Healthy Neighborhood Loans Program. https://healthyneighborhoods.org/ Qualifies for Johns Hopkins LNYW grant $5000.
Location
State MD
County Baltimore City
Zoning 5
Rooms
Other Rooms Primary Bedroom, Bedroom 2, Bedroom 3, Bedroom 4, Study, Laundry
Basement Outside Entrance, Sump Pump, Full, Unfinished, Rear Entrance, Walkout Level
Interior
Interior Features Combination Dining/Living, Combination Kitchen/Dining, Kitchen - Gourmet, Kitchen - Eat-In, Primary Bath(s), Upgraded Countertops, Crown Moldings, WhirlPool/HotTub, Wood Floors, Floor Plan - Open
Hot Water Electric
Cooling Central A/C
Equipment Washer/Dryer Hookups Only, Dishwasher, Dual Flush Toilets, Icemaker, Microwave, Oven - Self Cleaning, Refrigerator, Six Burner Stove
Fireplace N
Window Features Double Pane
Appliance Washer/Dryer Hookups Only, Dishwasher, Dual Flush Toilets, Icemaker, Microwave, Oven - Self Cleaning, Refrigerator, Six Burner Stove
Heat Source Natural Gas
Exterior
Parking Features Garage Door Opener
Garage Spaces 2.0
Community Features Building Restrictions, Covenants, Fencing
Amenities Available Reserved/Assigned Parking, Security
Water Access N
Roof Type Slate
Accessibility None
Total Parking Spaces 2
Garage Y
Private Pool N
Building
Story 3+
Sewer Public Sewer
Water Public
Architectural Style Colonial
Level or Stories 3+
Additional Building Above Grade, Below Grade
Structure Type Dry Wall
New Construction N
Schools
School District Baltimore City Public Schools
Others
Senior Community No
Tax ID 0312183735 028
Ownership Fee Simple
SqFt Source Assessor
Special Listing Condition Standard
Read Less
Want to know what your home might be worth? Contact us for a FREE valuation!

Our team is ready to help you sell your home for the highest possible price ASAP

Bought with KATHERINE ANNE JENNINGS • Coldwell Banker Realty





