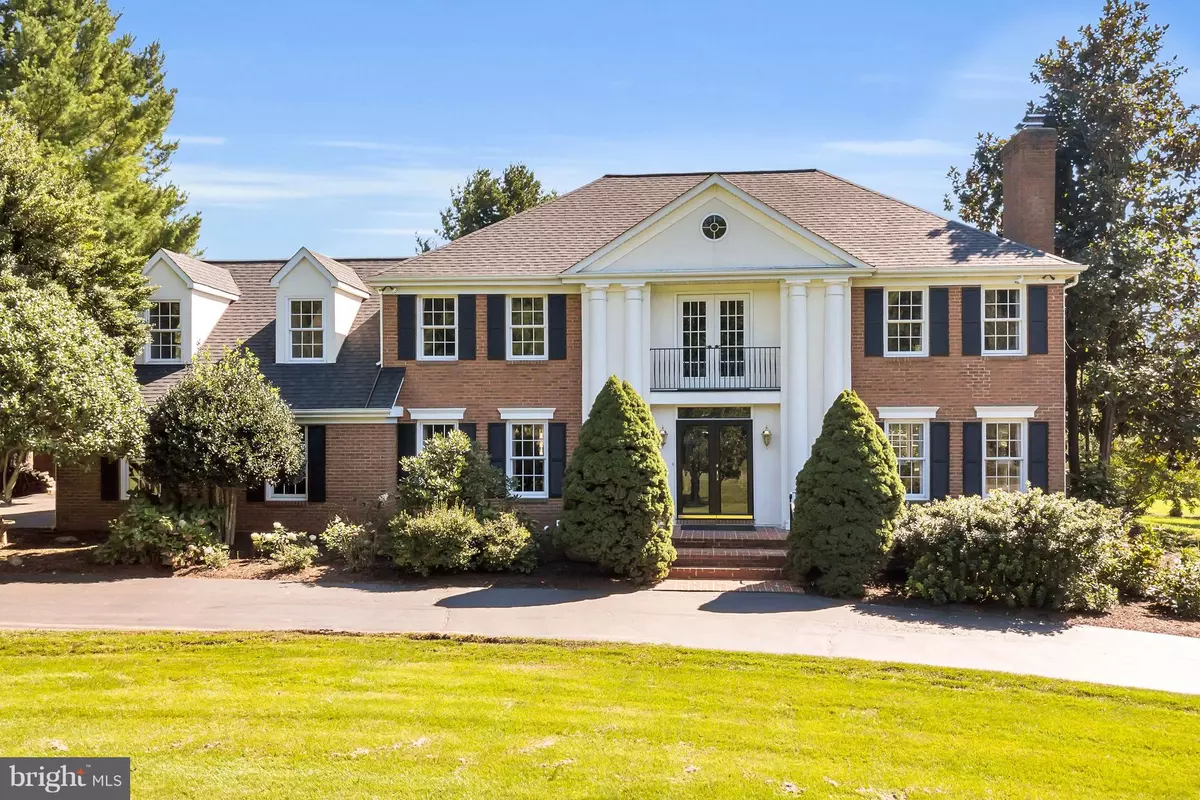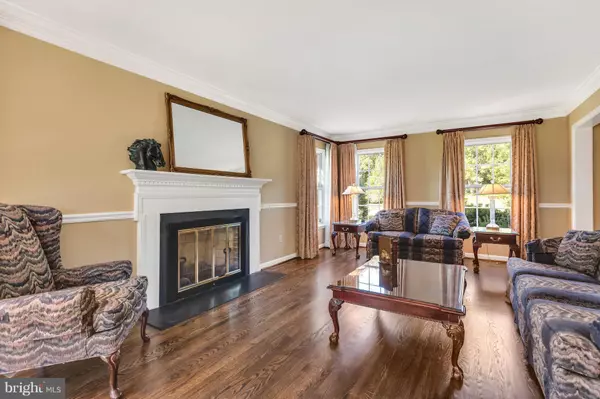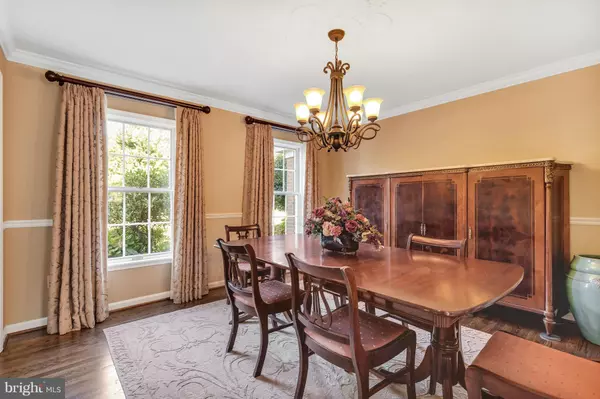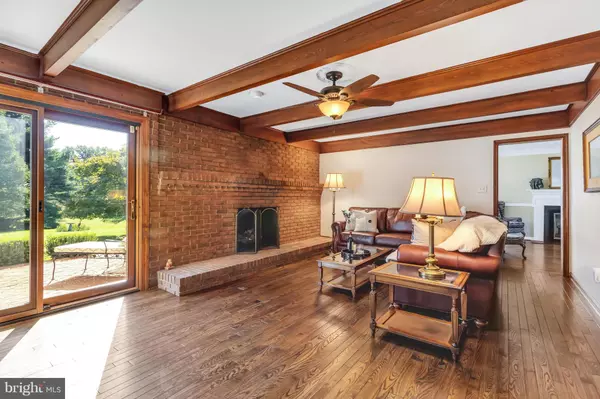$647,500
$645,000
0.4%For more information regarding the value of a property, please contact us for a free consultation.
3501 WOOLMAN DR Haymarket, VA 20169
5 Beds
5 Baths
4,635 SqFt
Key Details
Sold Price $647,500
Property Type Single Family Home
Sub Type Detached
Listing Status Sold
Purchase Type For Sale
Square Footage 4,635 sqft
Price per Sqft $139
Subdivision Evergreen Farm
MLS Listing ID 1008344128
Sold Date 03/07/19
Style Colonial
Bedrooms 5
Full Baths 4
Half Baths 1
HOA Fees $4/ann
HOA Y/N Y
Abv Grd Liv Area 3,476
Originating Board MRIS
Year Built 1974
Annual Tax Amount $7,055
Tax Year 2017
Lot Size 2.290 Acres
Acres 2.29
Property Description
NEW PRICE!! LARGE CUSTOM COLONIAL PERFECT FOR ENTERTAINING. EXQUISITE FORMAL LIVING AND DINING ROOMS WITH CROWN MOULDING. ENJOY A BOOK OR GLASS OF WINE IN FRONT OF ONE OF THE 4 FIREPLACES! 5 OVERSIZED UPPER LEVEL BEDROOMS. MASTER BEDROOM ENJOYS VIEWS OF THE BULL RUN MOUNTAINS AND FEATURES WOOD BURNING FIREPLACE, & LG WALK-IN CLOSET. NEWLY UPDATED MASTER BATH W/SPA TUB, RAINFALL SHOWER, AND QUARTZ! LUSH BACKYARD WITH MATURE TREES. FULLY FINISHED BASEMENT W/BONUS ROOM & BRAND NEW BATHROOM W/MARBLE TILE. ROOF 2014! GLEAMING HARDWOODS ON 2 LEVELS! DUAL STAIRCASES! AMPLE STORAGE! OVER 2 ACRES STEPS TO EVERGREEN COUNTRY CLUB! GOLF, SWIMMING & TENNIS MEMBERSHIPS AVAILABLE. SEE VIDEO LINK!
Location
State VA
County Prince William
Zoning A1
Rooms
Basement Fully Finished
Interior
Interior Features Attic, Dining Area, Primary Bath(s), Upgraded Countertops, Wood Stove
Hot Water Electric
Heating Heat Pump(s)
Cooling Central A/C
Fireplaces Number 4
Equipment Cooktop, Dishwasher, Dryer, Extra Refrigerator/Freezer, Intercom, Oven - Double, Refrigerator, Washer
Fireplace Y
Appliance Cooktop, Dishwasher, Dryer, Extra Refrigerator/Freezer, Intercom, Oven - Double, Refrigerator, Washer
Heat Source Propane - Owned
Exterior
Parking Features Garage - Side Entry
Garage Spaces 2.0
Water Access N
Roof Type Asphalt
Accessibility None
Attached Garage 2
Total Parking Spaces 2
Garage Y
Building
Story 3+
Sewer Septic = # of BR
Water Public
Architectural Style Colonial
Level or Stories 3+
Additional Building Above Grade, Below Grade
New Construction N
Schools
Elementary Schools Gravely
School District Prince William County Public Schools
Others
Senior Community No
Tax ID 16463
Ownership Fee Simple
SqFt Source Assessor
Special Listing Condition Standard
Read Less
Want to know what your home might be worth? Contact us for a FREE valuation!

Our team is ready to help you sell your home for the highest possible price ASAP

Bought with Kristen M Develli • Keller Williams Realty





