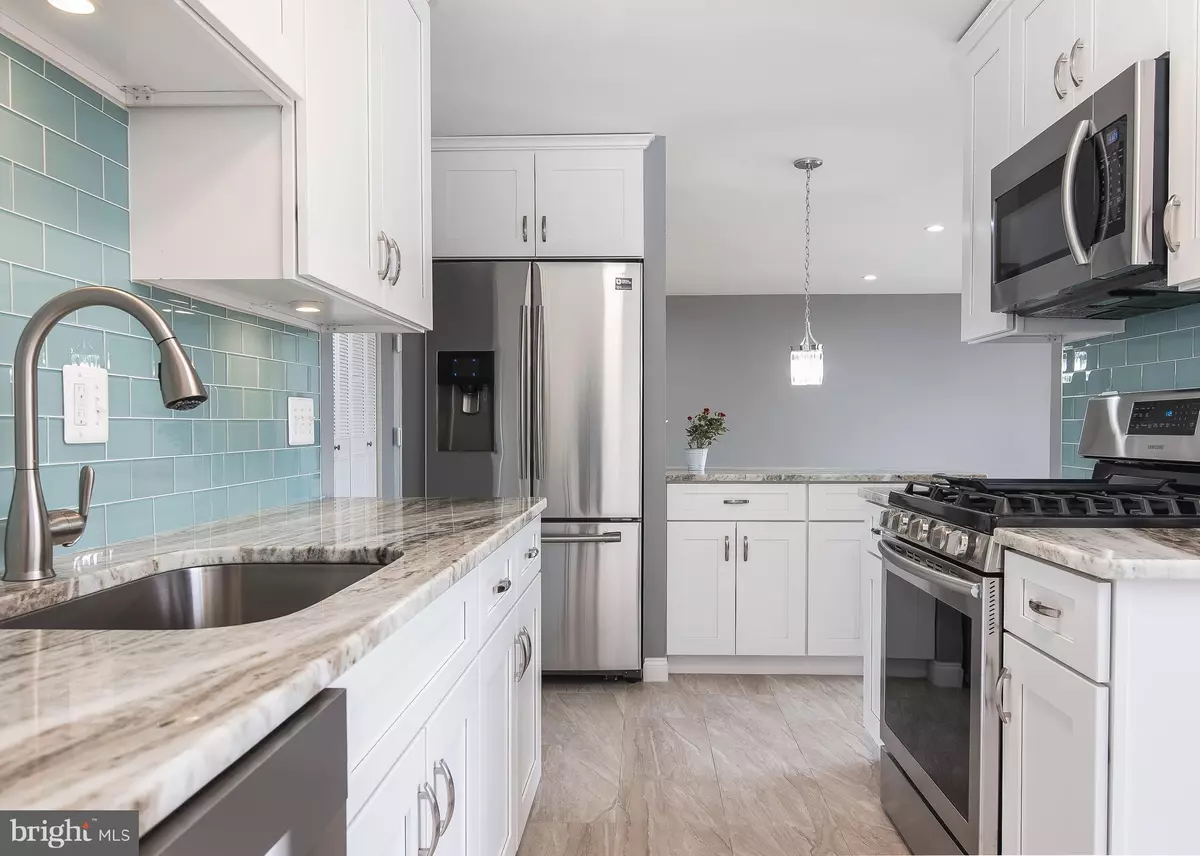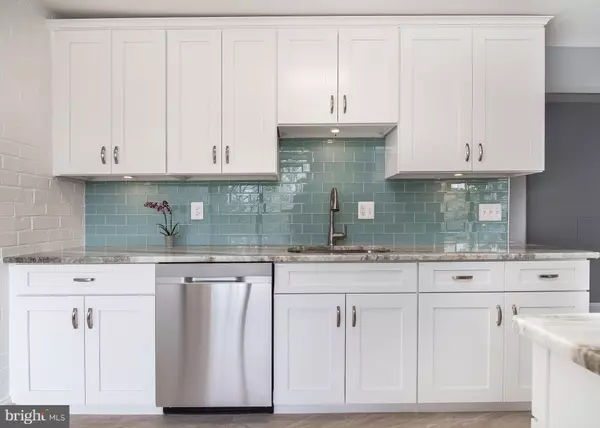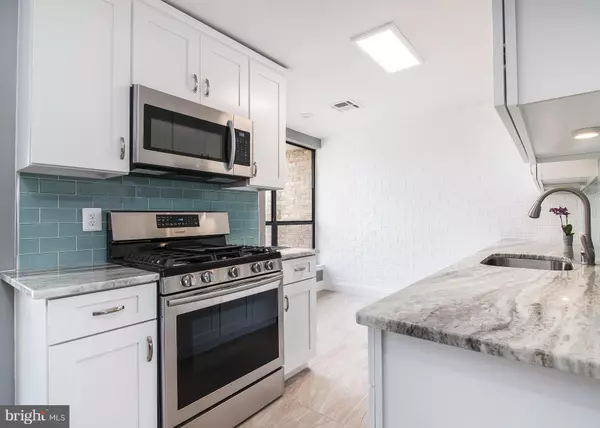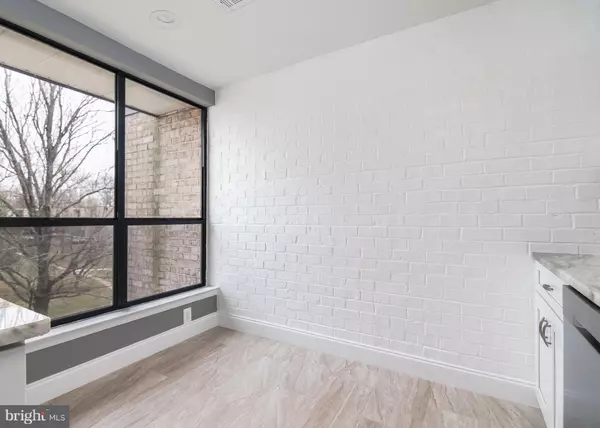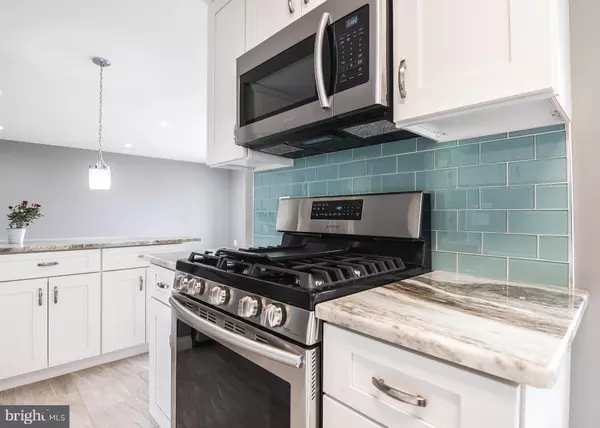$129,900
$139,900
7.1%For more information regarding the value of a property, please contact us for a free consultation.
3346 HUNTLEY SQUARE DR #A-2 Temple Hills, MD 20748
2 Beds
2 Baths
1,056 SqFt
Key Details
Sold Price $129,900
Property Type Condo
Sub Type Condo/Co-op
Listing Status Sold
Purchase Type For Sale
Square Footage 1,056 sqft
Price per Sqft $123
Subdivision Huntley Square Condominiums
MLS Listing ID MDPG431660
Sold Date 03/07/19
Style Traditional
Bedrooms 2
Full Baths 2
Condo Fees $714/mo
HOA Y/N N
Abv Grd Liv Area 1,056
Originating Board BRIGHT
Year Built 1973
Annual Tax Amount $821
Tax Year 2019
Lot Size 2,023 Sqft
Acres 0.05
Property Description
Dazzling totally renovated top floor 2 bedroom 2 bathroom condo, located in super convenient community, close to VA and DC! Best unit at Huntley Square. High end renovation just completed - everything is brand new! Remodeled kitchen features granite counters, stainless steel appliances, custom cabinetry, glass backsplash, eat in area and breakfast bar. New baths with granite counter vanities, detailed ceramic tiling, and adjustable mirrors. Freshly painted throughout. New washer/dryer. All new plumbing, recessed lighting, light fixtures, doors, trim, floors, ultra-soft carpet...and more! Balcony with courtyard view. East and west exposure for sunlight all day. Next to shopping, restaurants, and public transportation. Close to 495, MGM, National Harbor, and Tanger Outlets. Condo fee includes all utilities. A must see! SELLER OFFERING $4,000 FOR BUYER'S CLOSING COSTS!
Location
State MD
County Prince Georges
Zoning R18
Rooms
Other Rooms Living Room, Dining Room, Primary Bedroom, Bedroom 2, Kitchen, Laundry, Primary Bathroom, Full Bath
Main Level Bedrooms 2
Interior
Interior Features Breakfast Area, Built-Ins, Carpet, Dining Area, Floor Plan - Open, Kitchen - Eat-In, Kitchen - Gourmet, Kitchen - Island, Primary Bath(s), Recessed Lighting, Upgraded Countertops, Walk-in Closet(s), Wood Floors
Hot Water Natural Gas
Heating Forced Air
Cooling Central A/C
Flooring Carpet, Ceramic Tile, Hardwood
Equipment Built-In Microwave, Dishwasher, Disposal, Dryer - Front Loading, Dryer - Gas, Exhaust Fan, Icemaker, Oven - Self Cleaning, Oven/Range - Gas, Refrigerator, Six Burner Stove, Stainless Steel Appliances, Washer - Front Loading, Washer/Dryer Stacked
Furnishings No
Fireplace N
Window Features Screens
Appliance Built-In Microwave, Dishwasher, Disposal, Dryer - Front Loading, Dryer - Gas, Exhaust Fan, Icemaker, Oven - Self Cleaning, Oven/Range - Gas, Refrigerator, Six Burner Stove, Stainless Steel Appliances, Washer - Front Loading, Washer/Dryer Stacked
Heat Source Natural Gas
Laundry Washer In Unit, Dryer In Unit
Exterior
Exterior Feature Balcony
Utilities Available Cable TV Available, Natural Gas Available, Phone Available, Sewer Available, Electric Available, Water Available
Amenities Available Answering Service, Club House, Common Grounds, Jog/Walk Path, Pool - Outdoor, Swimming Pool, Tot Lots/Playground
Water Access N
View Garden/Lawn, Street, Courtyard
Accessibility None
Porch Balcony
Garage N
Building
Lot Description Backs - Open Common Area
Story 1
Unit Features Garden 1 - 4 Floors
Sewer Public Sewer
Water Public
Architectural Style Traditional
Level or Stories 1
Additional Building Above Grade, Below Grade
Structure Type Dry Wall
New Construction N
Schools
Elementary Schools J. Frank Dent
Middle Schools Thurgood Marshall
High Schools Crossland
School District Prince George'S County Public Schools
Others
HOA Fee Include Air Conditioning,Common Area Maintenance,Custodial Services Maintenance,Electricity,Ext Bldg Maint,Gas,Heat,Insurance,Lawn Maintenance,Management,Pool(s),Reserve Funds,Road Maintenance,Sewer,Snow Removal,Trash,Water
Senior Community No
Tax ID 17121274166
Ownership Condominium
Acceptable Financing Cash, Conventional, VA
Horse Property N
Listing Terms Cash, Conventional, VA
Financing Cash,Conventional,VA
Special Listing Condition Standard
Read Less
Want to know what your home might be worth? Contact us for a FREE valuation!

Our team is ready to help you sell your home for the highest possible price ASAP

Bought with Oscar Guardado • KW Metro Center

