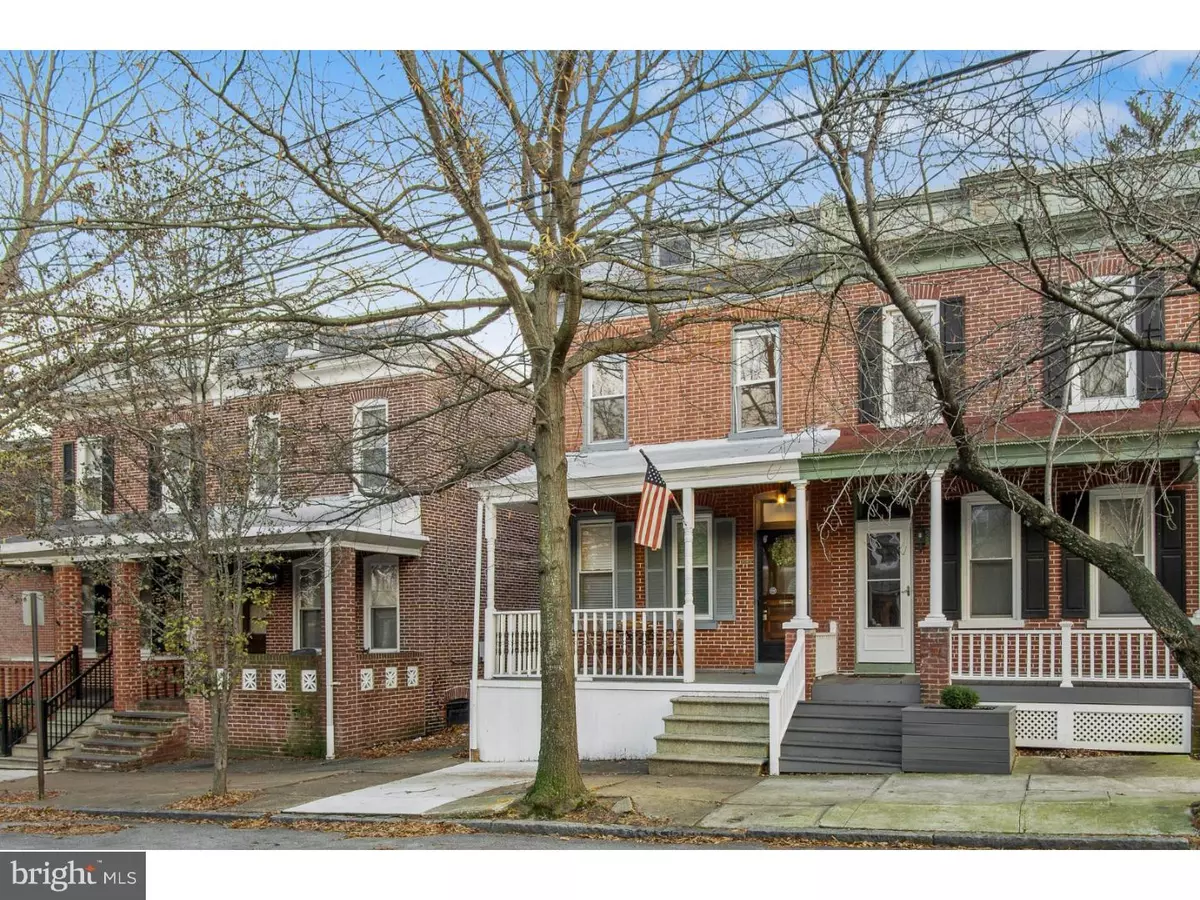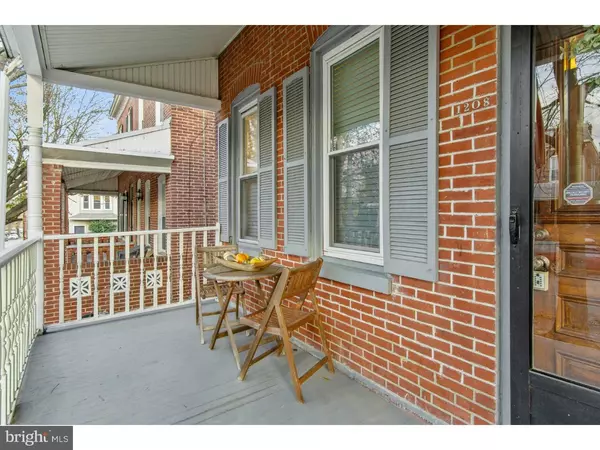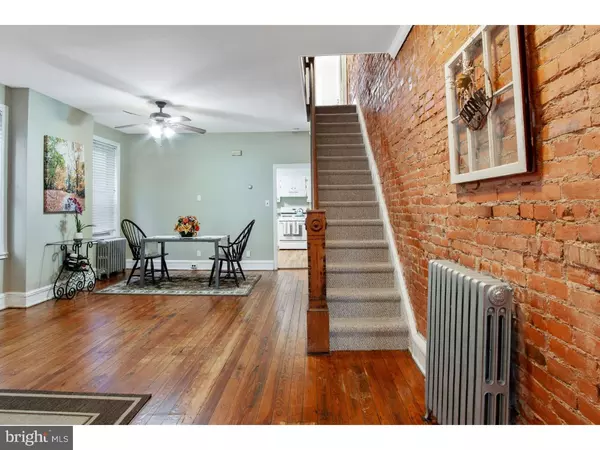$225,000
$234,900
4.2%For more information regarding the value of a property, please contact us for a free consultation.
1208 N DUPONT ST Wilmington, DE 19806
3 Beds
2 Baths
1,375 SqFt
Key Details
Sold Price $225,000
Property Type Single Family Home
Sub Type Twin/Semi-Detached
Listing Status Sold
Purchase Type For Sale
Square Footage 1,375 sqft
Price per Sqft $163
Subdivision Trolley Square
MLS Listing ID DENC251644
Sold Date 03/05/19
Style Colonial
Bedrooms 3
Full Baths 2
HOA Y/N N
Abv Grd Liv Area 1,375
Originating Board TREND
Year Built 1901
Annual Tax Amount $2,559
Tax Year 2018
Lot Size 2,178 Sqft
Acres 0.05
Lot Dimensions 20X100
Property Description
Charming 3 bedroom, 2 full bath semi-detached home in Trolley Square! Move-in ready with lots of recent updates: freshly painted thru-out, refinished hardwood floors, new carpeting, updated lighting fixtures & ceiling fans and 2 updated full baths. The charming front porch of this home leads to a vestibule entry and open living room/dining room with a beautiful exposed brick wall that continues to the 2nd floor. The large eat-in kitchen features white cabinets, new flooring & a gas range. A rear addition to the original home houses a convenient 1st floor laundry room/mudroom plus a full bath with stall shower. Glass french doors from the rear room lead to the spacious, fully fenced rear yard with patio area. The 2nd floor offers 3 bedrooms and a recently updated 2nd full bath. Conveniently located with-in walking distance to Trolley Square restaurants & shops. Only minutes from downtown Wilmington! Charm, updates, location, affordable! Listing agent related to Seller.
Location
State DE
County New Castle
Area Wilmington (30906)
Zoning 26R-3
Rooms
Other Rooms Living Room, Primary Bedroom, Bedroom 2, Kitchen, Bedroom 1, Laundry, Attic
Basement Partial, Unfinished
Interior
Interior Features Ceiling Fan(s), Stall Shower, Kitchen - Eat-In
Hot Water Oil
Heating Forced Air, Radiator
Cooling Wall Unit
Flooring Wood, Fully Carpeted, Tile/Brick
Equipment Dishwasher, Disposal
Fireplace N
Appliance Dishwasher, Disposal
Heat Source Oil
Laundry Main Floor
Exterior
Exterior Feature Patio(s), Porch(es)
Utilities Available Cable TV
Water Access N
Roof Type Flat
Accessibility None
Porch Patio(s), Porch(es)
Garage N
Building
Lot Description Rear Yard
Story 2
Sewer Public Sewer
Water Public
Architectural Style Colonial
Level or Stories 2
Additional Building Above Grade
Structure Type 9'+ Ceilings
New Construction N
Schools
School District Red Clay Consolidated
Others
Senior Community No
Tax ID 26-020.10-202
Ownership Fee Simple
SqFt Source Assessor
Acceptable Financing Conventional, VA, FHA 203(b)
Listing Terms Conventional, VA, FHA 203(b)
Financing Conventional,VA,FHA 203(b)
Special Listing Condition Standard
Read Less
Want to know what your home might be worth? Contact us for a FREE valuation!

Our team is ready to help you sell your home for the highest possible price ASAP

Bought with Jeffrey Stape • Patterson-Schwartz-Brandywine





