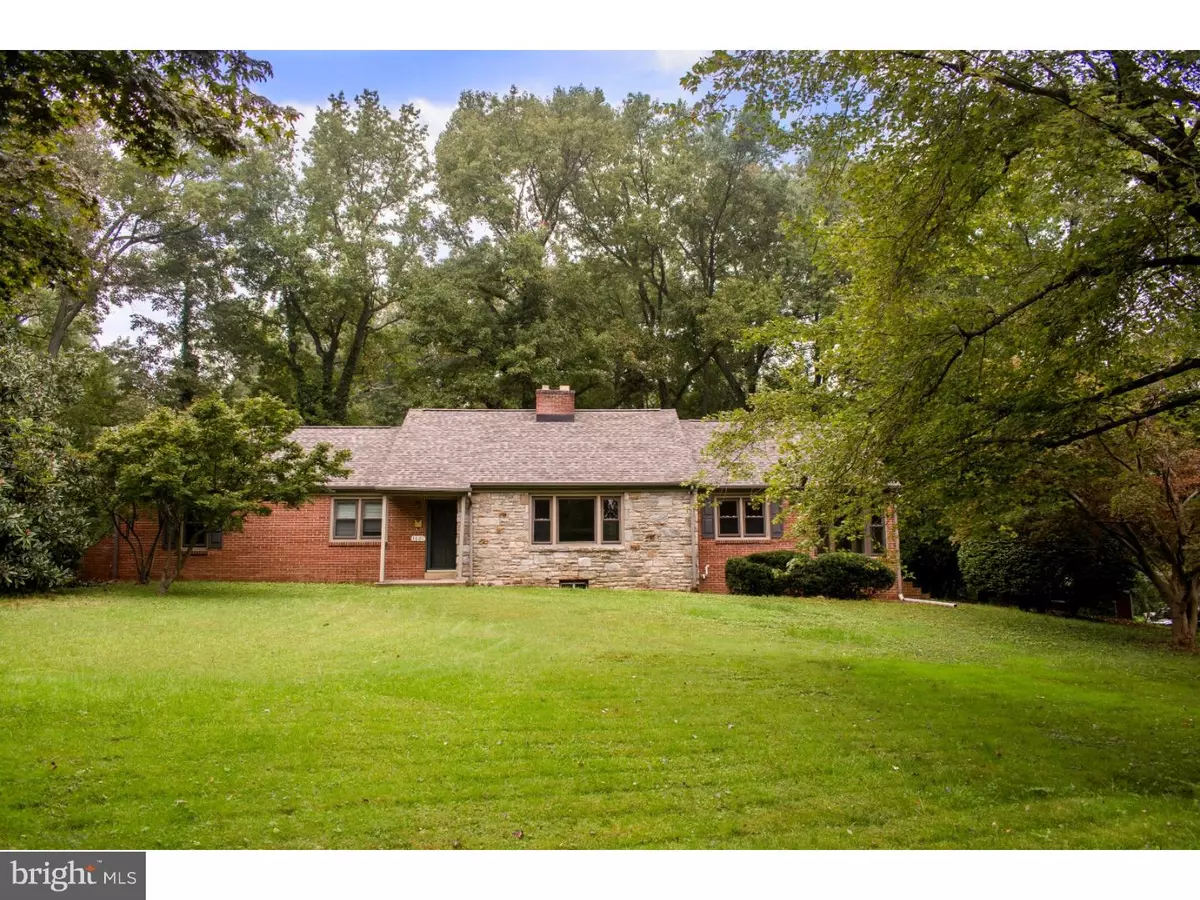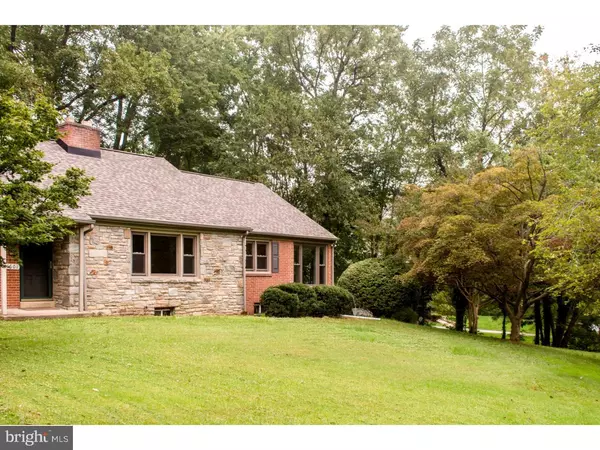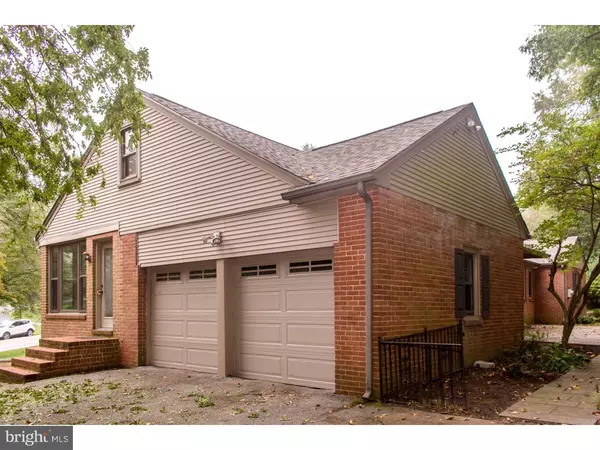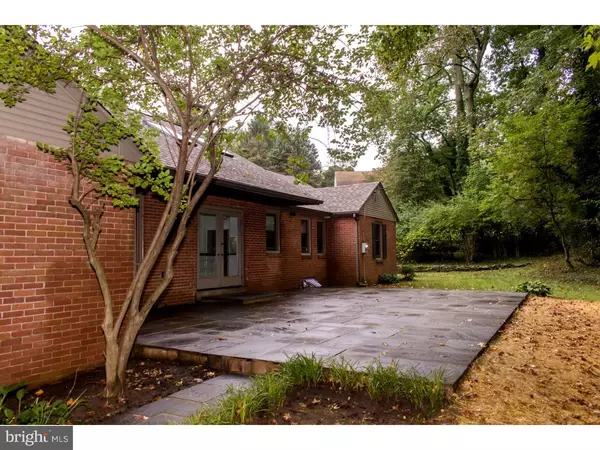$335,500
$338,900
1.0%For more information regarding the value of a property, please contact us for a free consultation.
1601 RIVER RD Wilmington, DE 19809
3 Beds
3 Baths
2,275 SqFt
Key Details
Sold Price $335,500
Property Type Single Family Home
Sub Type Detached
Listing Status Sold
Purchase Type For Sale
Square Footage 2,275 sqft
Price per Sqft $147
Subdivision Bellevue Manor
MLS Listing ID 1009919800
Sold Date 03/08/19
Style Ranch/Rambler
Bedrooms 3
Full Baths 3
HOA Fees $4/ann
HOA Y/N Y
Abv Grd Liv Area 2,275
Originating Board TREND
Year Built 1950
Annual Tax Amount $3,252
Tax Year 2018
Lot Size 0.500 Acres
Acres 0.5
Lot Dimensions 154X138
Property Description
Looking for room to spread out but still be close to everything? This 3 bedroom, 3 full bath Bellevue Manor stone and brick ranch fashioned in the Rambler-style has wonderful top to bottom amenities. The gleaming refinished hardwood floors compliment the stone wood-burning fireplace. Large energy-efficient replacement windows let the light stream inside while you enjoy the wooded nature of this gradual sloping lot. The open kitchen with cathedral ceilings and skylights is a chef's paradise with center island gas cook-top, wall oven, built-in dishwasher and stainless steel refrigerator/freezer. The basement includes a 20 x 32 room which boasts a wet bar, built-in storage and a full bath with stand up shower - this space could easily be finished for the ultimate entertainment area! For those who enjoy outdoor entertaining, the flagstone patio provides plenty of space for that backyard BBQ. A turned two car garage with inside access keeps you dry on rainy days. You're within walking distance to Bellevue State Park and minutes from other parks. Shopping and restaurants are close by this corner, landscaped lot that is 20 minutes to Philadelphia Airport. This house is ready for you to make it your home!
Location
State DE
County New Castle
Area Brandywine (30901)
Zoning NC15
Direction East
Rooms
Other Rooms Living Room, Dining Room, Primary Bedroom, Bedroom 2, Kitchen, Family Room, Bedroom 1, Attic
Basement Full, Unfinished, Fully Finished
Main Level Bedrooms 3
Interior
Interior Features Primary Bath(s), Kitchen - Island, Skylight(s), Ceiling Fan(s), Stall Shower, Dining Area
Hot Water Natural Gas
Heating Forced Air
Cooling Central A/C
Flooring Wood, Tile/Brick
Fireplaces Number 1
Fireplaces Type Stone
Equipment Cooktop, Oven - Wall, Dishwasher, Refrigerator
Fireplace Y
Window Features Energy Efficient,Replacement
Appliance Cooktop, Oven - Wall, Dishwasher, Refrigerator
Heat Source Natural Gas
Laundry Basement
Exterior
Exterior Feature Patio(s)
Parking Features Inside Access, Garage Door Opener
Garage Spaces 5.0
Utilities Available Cable TV
Water Access N
Roof Type Shingle
Accessibility None
Porch Patio(s)
Attached Garage 2
Total Parking Spaces 5
Garage Y
Building
Lot Description Corner, Irregular, Sloping
Story 1
Foundation Concrete Perimeter
Sewer Public Sewer
Water Public
Architectural Style Ranch/Rambler
Level or Stories 1
Additional Building Above Grade
Structure Type Cathedral Ceilings
New Construction N
Schools
Elementary Schools Mount Pleasant
Middle Schools Dupont
High Schools Mount Pleasant
School District Brandywine
Others
HOA Fee Include Alarm System
Senior Community No
Tax ID 06-133.00-131
Ownership Fee Simple
SqFt Source Assessor
Security Features Security System
Acceptable Financing Conventional, VA, FHA 203(b)
Listing Terms Conventional, VA, FHA 203(b)
Financing Conventional,VA,FHA 203(b)
Special Listing Condition Standard
Read Less
Want to know what your home might be worth? Contact us for a FREE valuation!

Our team is ready to help you sell your home for the highest possible price ASAP

Bought with Hassan Mirsajadi • Gold Key Realty





