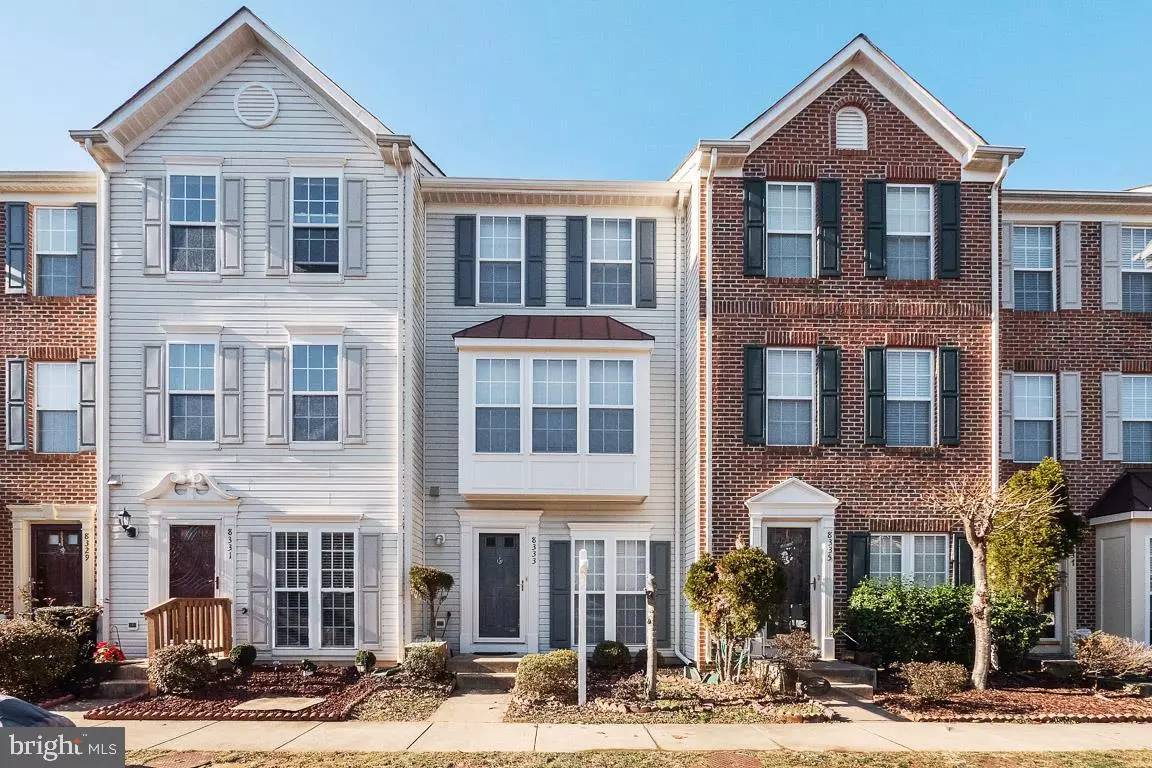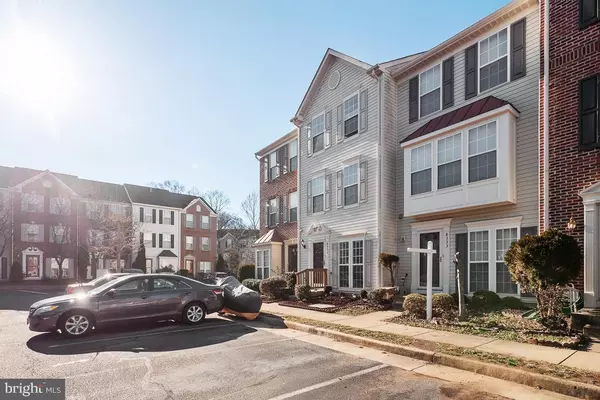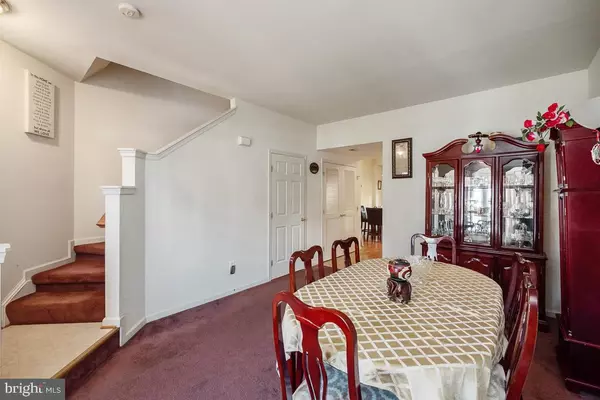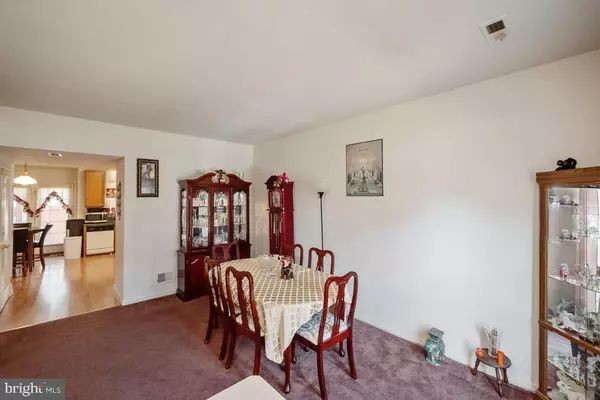$385,000
$400,000
3.8%For more information regarding the value of a property, please contact us for a free consultation.
8333 HUNTER MURPHY CIR Alexandria, VA 22309
3 Beds
4 Baths
1,160 SqFt
Key Details
Sold Price $385,000
Property Type Townhouse
Sub Type Interior Row/Townhouse
Listing Status Sold
Purchase Type For Sale
Square Footage 1,160 sqft
Price per Sqft $331
Subdivision Mount Vee Manor
MLS Listing ID VAFX749082
Sold Date 03/11/19
Style Traditional
Bedrooms 3
Full Baths 3
Half Baths 1
HOA Fees $88/qua
HOA Y/N Y
Abv Grd Liv Area 1,160
Originating Board BRIGHT
Year Built 2001
Annual Tax Amount $4,161
Tax Year 2018
Lot Size 937 Sqft
Acres 0.02
Property Description
Excellently maintained 3 level townhome with 3 bedrooms and 3.5 baths! Enter into the main level living room (currently being used as a formal dining room) open to the kitchen/dining combo. Laundry room off the kitchen features lots of space for added storage. Enjoy cool nights and grilling out on the patio off the kitchen. Yard is fully fenced in and virtually no maintenance required! Powder room and coat closet complete the main level just before going upstairs. Upstairs on the Upper Level 1 you'll enjoy a spacious family room with a large deck and lots of natural light. One bedroom with tons of closet space and one full bath (with a shower) on this level. Walk up one more flight of stairs and you'll find two more spacious bedrooms with lots of closet space and their own private ensuite bathrooms. HVAC and Water Heater replaced in the last few years. Very clean and ready to move in! Schedule a showing today!
Location
State VA
County Fairfax
Zoning 312
Rooms
Other Rooms Living Room, Dining Room, Kitchen, Family Room, Laundry
Interior
Interior Features Dining Area, Kitchen - Eat-In, Carpet, Combination Kitchen/Dining
Hot Water Natural Gas
Heating Central
Cooling Central A/C
Flooring Carpet, Laminated
Equipment Dishwasher, Disposal, Exhaust Fan, Oven/Range - Electric, Range Hood, Refrigerator, Water Heater
Furnishings No
Fireplace N
Appliance Dishwasher, Disposal, Exhaust Fan, Oven/Range - Electric, Range Hood, Refrigerator, Water Heater
Heat Source Natural Gas
Laundry Hookup, Main Floor
Exterior
Exterior Feature Deck(s), Patio(s)
Garage Spaces 3.0
Parking On Site 1
Fence Fully
Amenities Available None
Water Access N
Roof Type Shingle
Accessibility None
Porch Deck(s), Patio(s)
Total Parking Spaces 3
Garage N
Building
Story 3+
Sewer Public Sewer
Water Public
Architectural Style Traditional
Level or Stories 3+
Additional Building Above Grade, Below Grade
New Construction N
Schools
Elementary Schools Riverside
Middle Schools Whitman
High Schools Mount Vernon
School District Fairfax County Public Schools
Others
HOA Fee Include Common Area Maintenance
Senior Community No
Tax ID 1014 30020135A
Ownership Fee Simple
SqFt Source Estimated
Security Features Non-Monitored
Acceptable Financing Cash, Conventional, FHA, VA, Private, VHDA
Horse Property N
Listing Terms Cash, Conventional, FHA, VA, Private, VHDA
Financing Cash,Conventional,FHA,VA,Private,VHDA
Special Listing Condition Standard
Read Less
Want to know what your home might be worth? Contact us for a FREE valuation!

Our team is ready to help you sell your home for the highest possible price ASAP

Bought with Alizon Reggioli • Keller Williams Capital Properties





