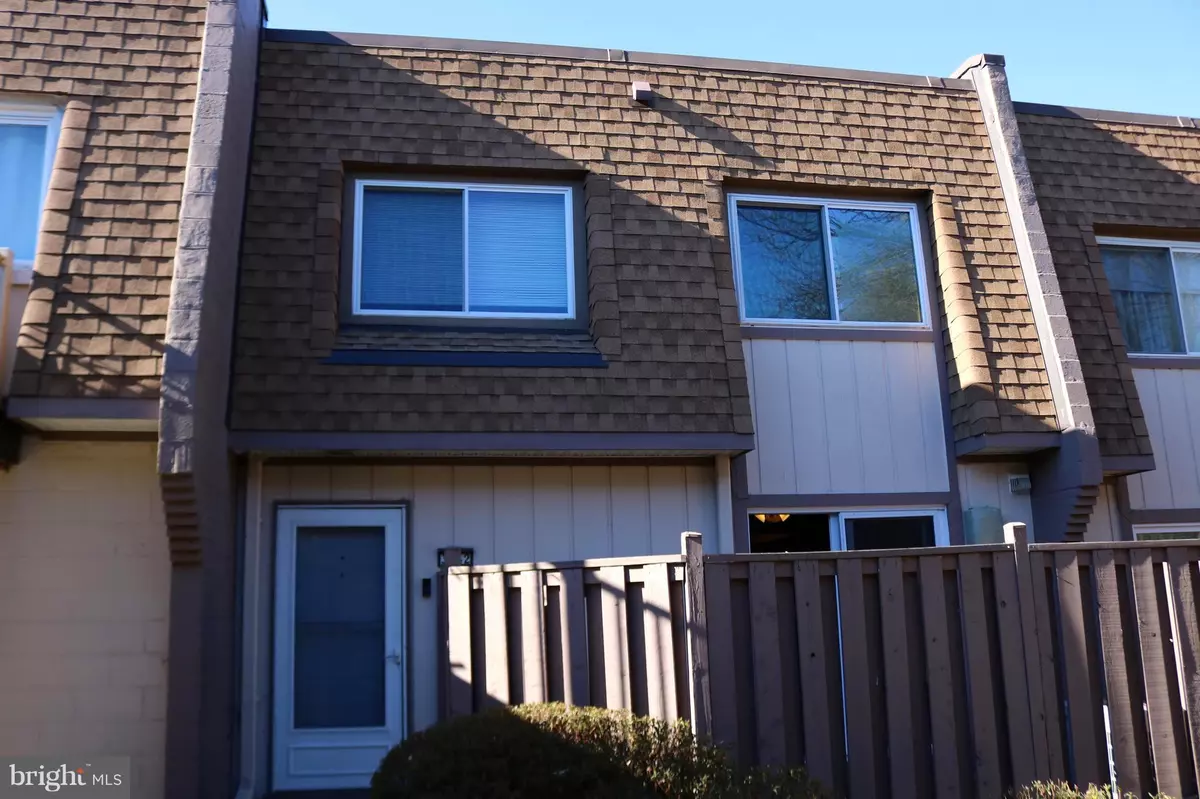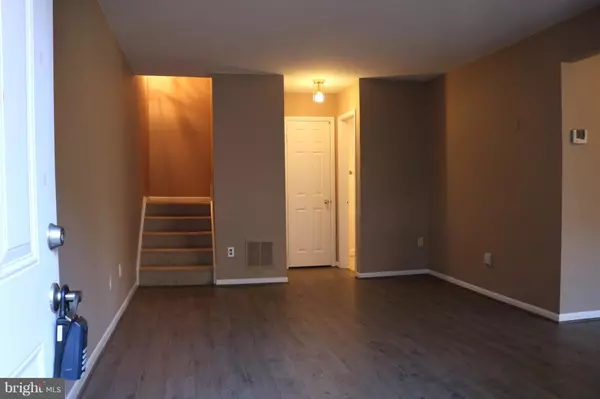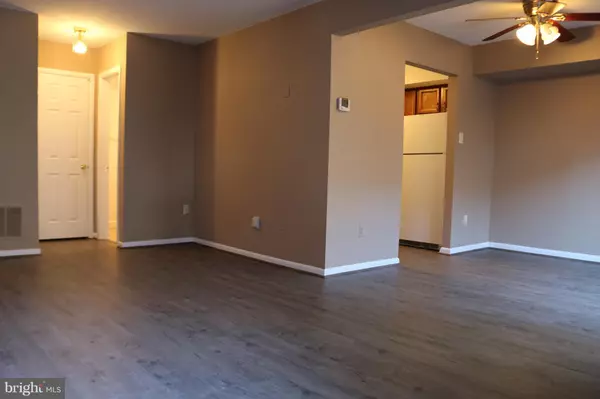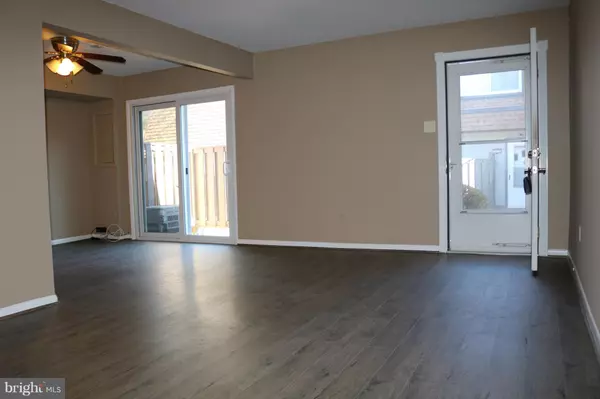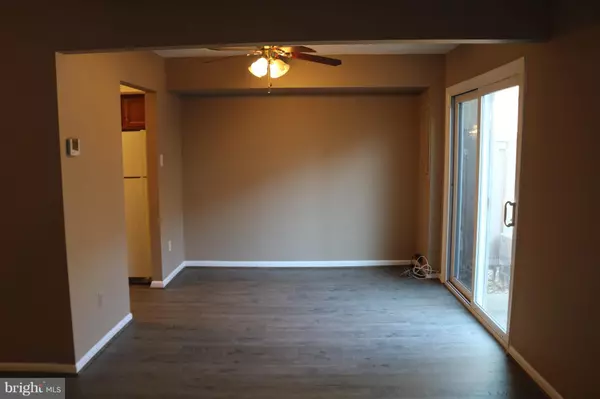$181,000
$179,900
0.6%For more information regarding the value of a property, please contact us for a free consultation.
3942 SONORA PL #C Alexandria, VA 22309
2 Beds
2 Baths
1,100 SqFt
Key Details
Sold Price $181,000
Property Type Condo
Sub Type Condo/Co-op
Listing Status Sold
Purchase Type For Sale
Square Footage 1,100 sqft
Price per Sqft $164
Subdivision Sequoyah
MLS Listing ID VAFX748586
Sold Date 03/15/19
Style Contemporary
Bedrooms 2
Full Baths 1
Half Baths 1
Condo Fees $445/mo
HOA Y/N N
Abv Grd Liv Area 1,100
Originating Board BRIGHT
Year Built 1974
Annual Tax Amount $1,940
Tax Year 2019
Property Description
Don't waste time getting inside the best combination of upgrades-condition-and price currently listed in value packed Sequoyah. Smart layout essentially makes these 1,100 square foot models all end units, with the huge bonus of assigned covered carport-garage parking, you don't always get with other units. Plus-*NO neighbors above or below you. Two distinct levels with easy ground level entry, so you're only steps away when you're hauling or carrying things from your car. Bedrooms are separated upstairs, with a guest bath on the main level, so it lives just like a traditional townhouse. There's even a fenced-in outdoor patio space right off the kitchen, seldom found in a condo. This combination of features is rare at this price in Alexandria. Walk to the neighborhood elementary school just a block away, currently undergoing a multi-million dollar remodel, with a nice large county park across the street too. Super access to Fort Belvoir, not far to DC and MD too.
Location
State VA
County Fairfax
Zoning 220
Rooms
Other Rooms Living Room, Dining Room, Bedroom 2, Kitchen, Bedroom 1, Laundry, Bathroom 1, Bathroom 2
Interior
Interior Features Carpet, Ceiling Fan(s), Floor Plan - Traditional, Upgraded Countertops, Walk-in Closet(s), Wood Floors
Hot Water Electric
Heating Forced Air
Cooling Central A/C
Equipment Built-In Microwave, Dishwasher, Disposal, Dryer, Oven/Range - Electric, Refrigerator, Washer, Water Heater
Fireplace N
Window Features Double Pane
Appliance Built-In Microwave, Dishwasher, Disposal, Dryer, Oven/Range - Electric, Refrigerator, Washer, Water Heater
Heat Source Electric
Laundry Has Laundry, Main Floor
Exterior
Parking Features Other
Garage Spaces 2.0
Amenities Available Pool - Outdoor, Community Center, Extra Storage, Reserved/Assigned Parking, Tennis Courts, Tot Lots/Playground
Water Access N
Accessibility Level Entry - Main
Attached Garage 1
Total Parking Spaces 2
Garage Y
Building
Story 2
Sewer Public Sewer
Water Public
Architectural Style Contemporary
Level or Stories 2
Additional Building Above Grade, Below Grade
New Construction N
Schools
Elementary Schools Mount Vernon Woods
Middle Schools Whitman
High Schools Mount Vernon
School District Fairfax County Public Schools
Others
HOA Fee Include Common Area Maintenance,Ext Bldg Maint,Insurance,Management,Pool(s),Reserve Funds,Other,Recreation Facility
Senior Community No
Tax ID 1012 10 0088C
Ownership Condominium
Acceptable Financing FHA, VA, Conventional
Listing Terms FHA, VA, Conventional
Financing FHA,VA,Conventional
Special Listing Condition Standard
Read Less
Want to know what your home might be worth? Contact us for a FREE valuation!

Our team is ready to help you sell your home for the highest possible price ASAP

Bought with Erin K Jones • KW Metro Center

