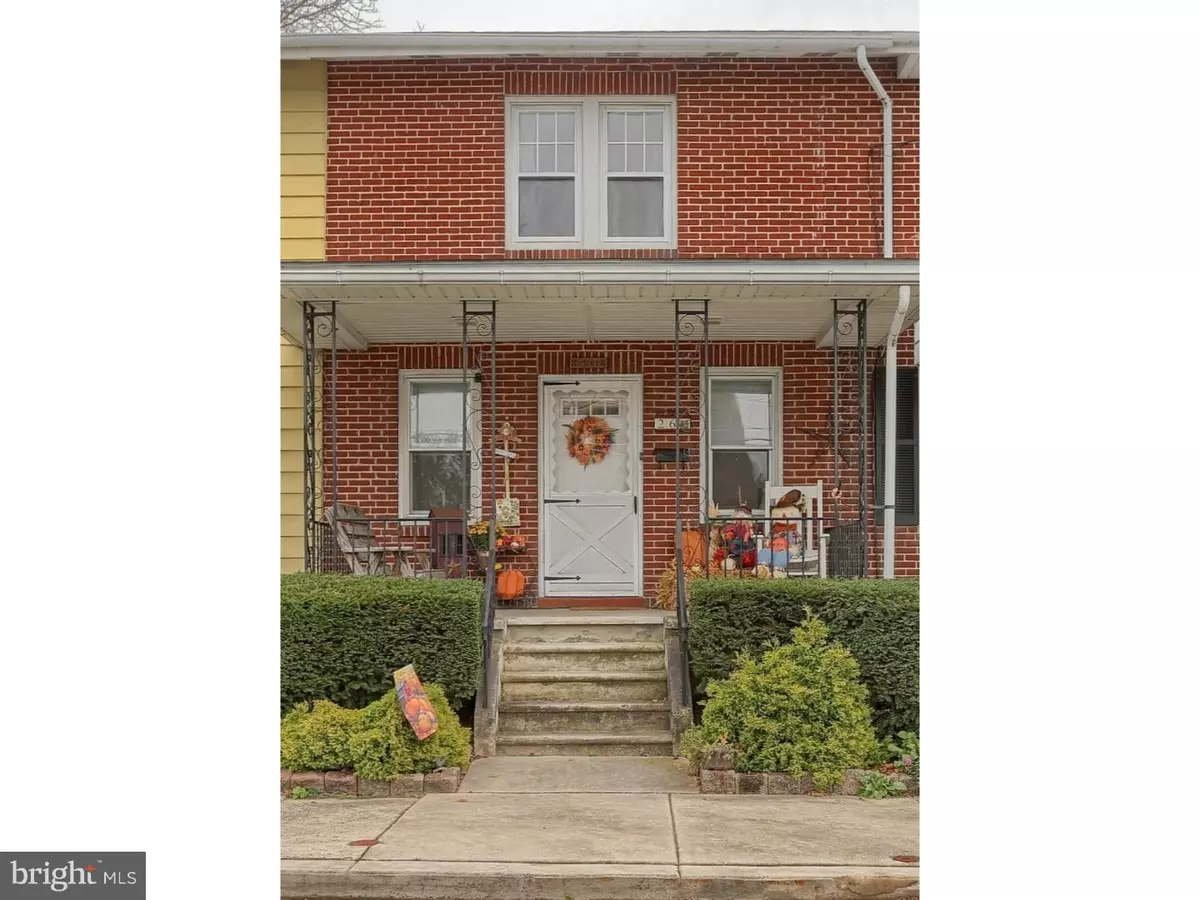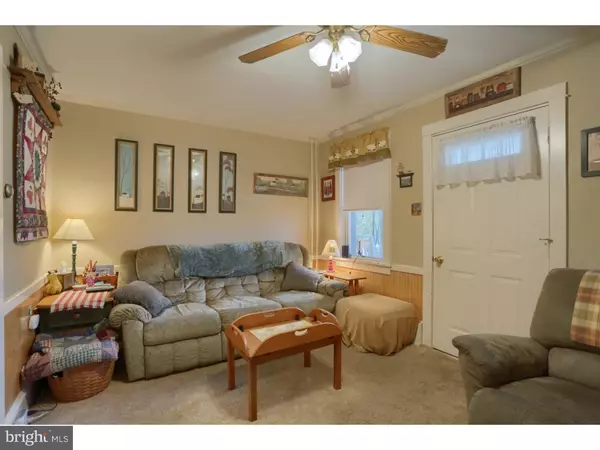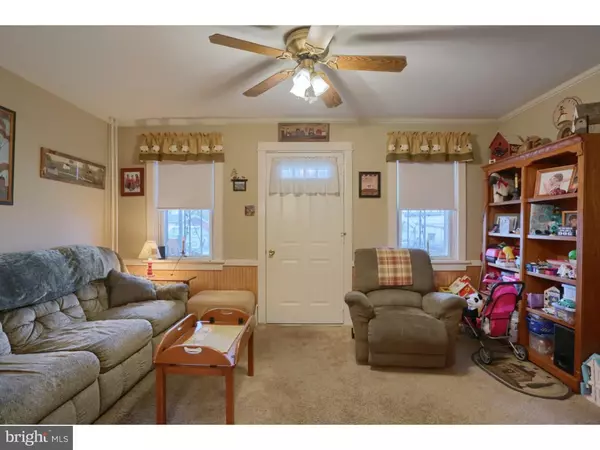$124,900
$124,900
For more information regarding the value of a property, please contact us for a free consultation.
26 W SPRUCE ST Fleetwood, PA 19522
3 Beds
2 Baths
1,002 SqFt
Key Details
Sold Price $124,900
Property Type Townhouse
Sub Type Interior Row/Townhouse
Listing Status Sold
Purchase Type For Sale
Square Footage 1,002 sqft
Price per Sqft $124
Subdivision None Available
MLS Listing ID PABK102296
Sold Date 03/15/19
Style Traditional
Bedrooms 3
Full Baths 2
HOA Y/N N
Abv Grd Liv Area 1,002
Originating Board TREND
Year Built 1929
Annual Tax Amount $2,967
Tax Year 2018
Lot Size 2,614 Sqft
Acres 0.06
Lot Dimensions SEE LEGAL DESCRIPT
Property Description
Great starter brick row home in the heart of Fleetwood. Upon entering the front door into the living room, you can see that this home has been tastefully decorated and painted with neutral colors. The main floor also has a formal dining room and kitchen. On the second floor you will find three bedrooms and a full bath. There's plenty of storage in the walk up attic and a new roof was installed in 2006. The basement has a laundry room and full bath, lots of room for a man cave and a walk out with bilco doors. There is a front covered porch as well as a back covered porch for relaxing outside, flat back yard with privacy fence on the left and an over-sized 1 car detached garage. Seller is providing a one year home warranty with an acceptable offer. You definitely want to add this to your showings!
Location
State PA
County Berks
Area Fleetwood Boro (10244)
Zoning RES
Rooms
Other Rooms Living Room, Dining Room, Primary Bedroom, Bedroom 2, Kitchen, Bedroom 1, Laundry, Bathroom 3, Attic
Basement Full, Unfinished
Interior
Interior Features Ceiling Fan(s)
Hot Water Natural Gas
Heating Hot Water, Radiator
Cooling None
Flooring Fully Carpeted, Vinyl
Equipment Oven - Self Cleaning, Dishwasher
Fireplace N
Appliance Oven - Self Cleaning, Dishwasher
Heat Source Natural Gas
Laundry Lower Floor
Exterior
Exterior Feature Patio(s), Porch(es)
Parking Features Garage Door Opener, Garage - Rear Entry
Garage Spaces 2.0
Fence Vinyl
Water Access N
Roof Type Pitched,Shingle
Accessibility None
Porch Patio(s), Porch(es)
Total Parking Spaces 2
Garage Y
Building
Lot Description Level, Rear Yard
Story 2
Foundation Brick/Mortar
Sewer Public Sewer
Water Public
Architectural Style Traditional
Level or Stories 2
Additional Building Above Grade
New Construction N
Schools
High Schools Fleetwood Senior
School District Fleetwood Area
Others
Senior Community No
Tax ID 44-5431-16-72-7991
Ownership Fee Simple
SqFt Source Assessor
Acceptable Financing Conventional, VA, FHA 203(b), USDA
Listing Terms Conventional, VA, FHA 203(b), USDA
Financing Conventional,VA,FHA 203(b),USDA
Special Listing Condition Standard
Read Less
Want to know what your home might be worth? Contact us for a FREE valuation!

Our team is ready to help you sell your home for the highest possible price ASAP

Bought with Letitia Fitzgerald • BHHS Homesale Realty- Reading Berks





