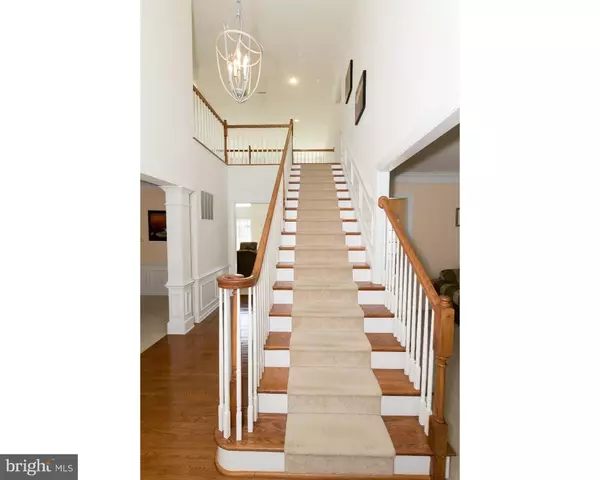$458,000
$464,900
1.5%For more information regarding the value of a property, please contact us for a free consultation.
203 HOPKINS RD Mickleton, NJ 08056
4 Beds
4 Baths
3,614 SqFt
Key Details
Sold Price $458,000
Property Type Single Family Home
Sub Type Detached
Listing Status Sold
Purchase Type For Sale
Square Footage 3,614 sqft
Price per Sqft $126
Subdivision Amherst Farms
MLS Listing ID NJGL177454
Sold Date 03/15/19
Style Traditional
Bedrooms 4
Full Baths 3
Half Baths 1
HOA Fees $65/qua
HOA Y/N Y
Abv Grd Liv Area 3,614
Originating Board BRIGHT
Year Built 2007
Annual Tax Amount $13,389
Tax Year 2018
Lot Size 0.468 Acres
Acres 0.47
Lot Dimensions 120X170
Property Description
Located in desirable Amhurst Farms neighborhood. This beautifully maintained Hamptons II model leaves nothing for the new owner to do but move right in and enjoy the home. The spacious home with 4 Bedroom and 3 1/2 Bath boasts 3614 square feet of living space. The Chef's Kitchen has numerous 42" Cabinets, Double Ovens, 5 Burner stove and a NEW Stainless Steel Refrig, Oversized Island and a Large Walk In Pantry. The Upgraded Morning Room is expansive and opens to a newer maintenance free deck overlooking the yard. The Kitchen opens to the the Family Room with soaring ceilings and gas fireplace. Additional features: Master Bedroom with Sitting Area and Large Walk In Closet, Master Bath features a Jacuzzi type tub. The Princess Suite has a private bath and there are two additional bedrooms with a Jack and Jill bath. Home office or play room with a wall of windows. The Full Walk Out Basement features a Sliding Door to Back Yard. Two Zone Heat and AC. Side Turned Garage, Upgraded Trim Package throughout the home and much more. Owner can accommodate a quick closing. This home is Sun Filled and full of light. Close to 295 and Close to Philly and Delaware Bridges. Schedule a showing today.
Location
State NJ
County Gloucester
Area East Greenwich Twp (20803)
Zoning RESIDENTIAL
Rooms
Other Rooms Living Room, Dining Room, Primary Bedroom, Bedroom 2, Bedroom 3, Kitchen, Family Room, Bedroom 1, Laundry, Other, Office, Attic
Basement Full, Unfinished, Outside Entrance
Interior
Interior Features Primary Bath(s), Kitchen - Island, Butlers Pantry, Skylight(s), Dining Area
Hot Water Natural Gas
Heating Zoned
Cooling Central A/C
Flooring Wood, Carpet, Tile/Brick
Fireplaces Number 1
Fireplaces Type Marble
Equipment Built-In Range, Oven - Double, Oven - Self Cleaning, Dishwasher, Disposal, Built-In Microwave
Fireplace Y
Window Features Bay/Bow
Appliance Built-In Range, Oven - Double, Oven - Self Cleaning, Dishwasher, Disposal, Built-In Microwave
Heat Source Natural Gas
Laundry Main Floor
Exterior
Exterior Feature Deck(s)
Parking Features Garage - Side Entry
Garage Spaces 5.0
Utilities Available Cable TV
Water Access N
Roof Type Pitched,Shingle
Accessibility None
Porch Deck(s)
Attached Garage 2
Total Parking Spaces 5
Garage Y
Building
Story 3+
Foundation Concrete Perimeter
Sewer Public Sewer
Water Public
Architectural Style Traditional
Level or Stories 3+
Additional Building Above Grade
Structure Type Cathedral Ceilings,9'+ Ceilings,High
New Construction N
Schools
School District East Greenwich Township Public Schools
Others
HOA Fee Include Common Area Maintenance
Senior Community No
Tax ID 03-00103 02-00002
Ownership Fee Simple
SqFt Source Assessor
Acceptable Financing Cash, Conventional, FHA, FHA 203(b), VA
Listing Terms Cash, Conventional, FHA, FHA 203(b), VA
Financing Cash,Conventional,FHA,FHA 203(b),VA
Special Listing Condition Standard
Read Less
Want to know what your home might be worth? Contact us for a FREE valuation!

Our team is ready to help you sell your home for the highest possible price ASAP

Bought with Anthony D Farinelli • Keller Williams Realty - Cherry Hill





