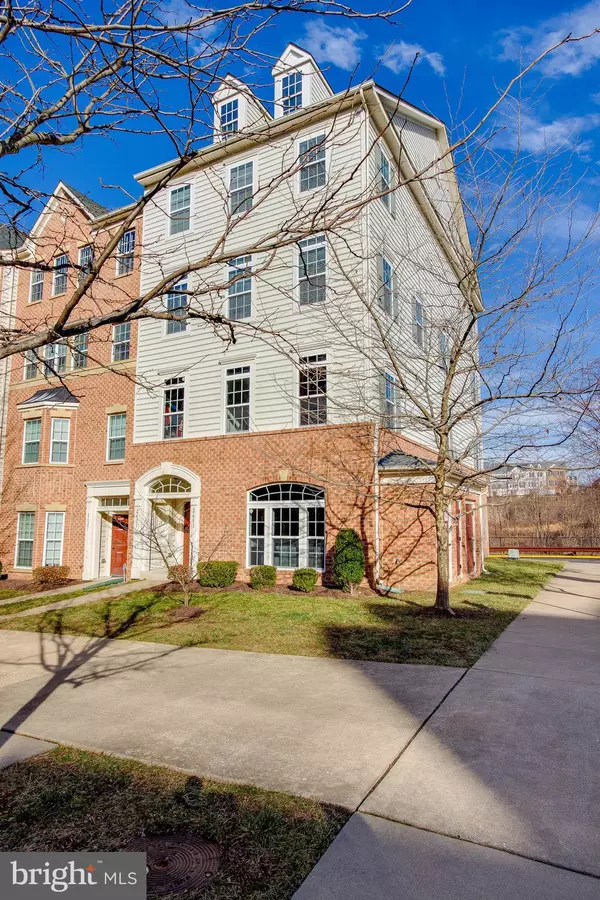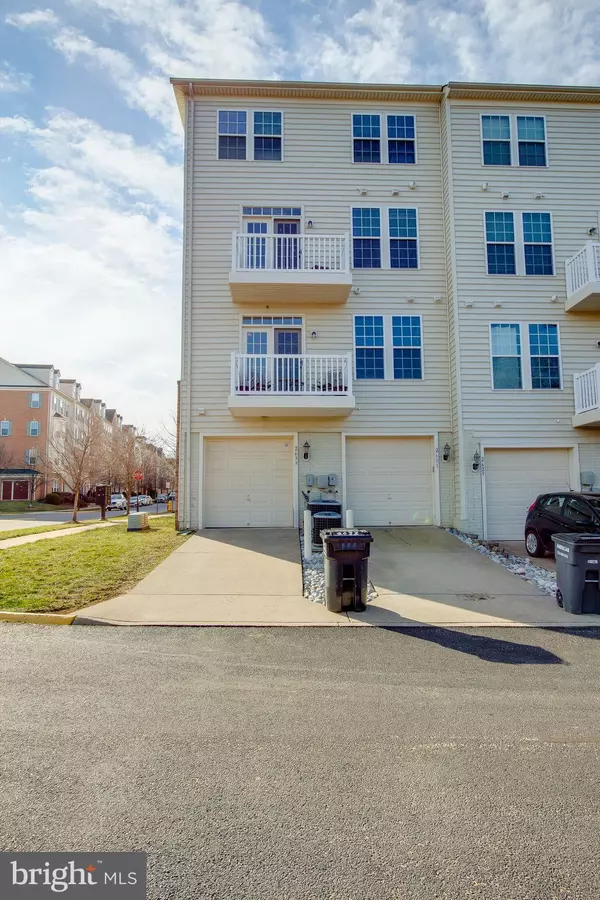$290,000
$300,000
3.3%For more information regarding the value of a property, please contact us for a free consultation.
2633 EASTBOURNE DR #290 Woodbridge, VA 22191
3 Beds
3 Baths
1,540 SqFt
Key Details
Sold Price $290,000
Property Type Condo
Sub Type Condo/Co-op
Listing Status Sold
Purchase Type For Sale
Square Footage 1,540 sqft
Price per Sqft $188
Subdivision Potomac Club
MLS Listing ID VAPW432058
Sold Date 03/15/19
Style Colonial
Bedrooms 3
Full Baths 2
Half Baths 1
Condo Fees $154/mo
HOA Fees $139/mo
HOA Y/N Y
Abv Grd Liv Area 1,540
Originating Board BRIGHT
Year Built 2009
Annual Tax Amount $3,137
Tax Year 2018
Property Description
Beautiful two level, end unit condo in a great location! Home shows like brand new. Gorgeous granite counter tops in open concept kitchen. Completely remodeled master bathroom with HUGE tile shower & dual shower heads. Oversized laundry room with ample room for storage. Balcony off one of the bedrooms. Street-level entrance with attached garage. Backs to a water feature for added privacy. Schedule your private showing!
Location
State VA
County Prince William
Zoning R16
Rooms
Other Rooms Primary Bedroom, Bedroom 2, Bedroom 3, Kitchen, Family Room, Bathroom 2, Primary Bathroom
Interior
Interior Features Carpet, Ceiling Fan(s), Combination Dining/Living, Family Room Off Kitchen, Floor Plan - Open, Primary Bath(s), Recessed Lighting, Walk-in Closet(s), Wood Floors
Heating Heat Pump(s)
Cooling Heat Pump(s)
Equipment Built-In Microwave, Dishwasher, Disposal, Icemaker, Oven/Range - Gas, Refrigerator, Washer/Dryer Hookups Only
Fireplace N
Window Features Atrium
Appliance Built-In Microwave, Dishwasher, Disposal, Icemaker, Oven/Range - Gas, Refrigerator, Washer/Dryer Hookups Only
Heat Source Natural Gas
Exterior
Exterior Feature Balcony
Parking Features Garage - Rear Entry
Garage Spaces 2.0
Amenities Available Jog/Walk Path, Tot Lots/Playground, Community Center, Pool - Outdoor, Pool - Indoor, Fitness Center, Security
Water Access N
Accessibility None
Porch Balcony
Attached Garage 1
Total Parking Spaces 2
Garage Y
Building
Story 2
Unit Features Garden 1 - 4 Floors
Sewer Public Sewer
Water Public
Architectural Style Colonial
Level or Stories 2
Additional Building Above Grade, Below Grade
New Construction N
Schools
Elementary Schools Marumsco Hills
Middle Schools Rippon
High Schools Freedom
School District Prince William County Public Schools
Others
HOA Fee Include Common Area Maintenance,Snow Removal,Trash,Pool(s),Security Gate
Senior Community No
Tax ID 8391-04-5736.01
Ownership Condominium
Special Listing Condition Standard
Read Less
Want to know what your home might be worth? Contact us for a FREE valuation!

Our team is ready to help you sell your home for the highest possible price ASAP

Bought with Jimmie L McKinney • Jobin Realty





