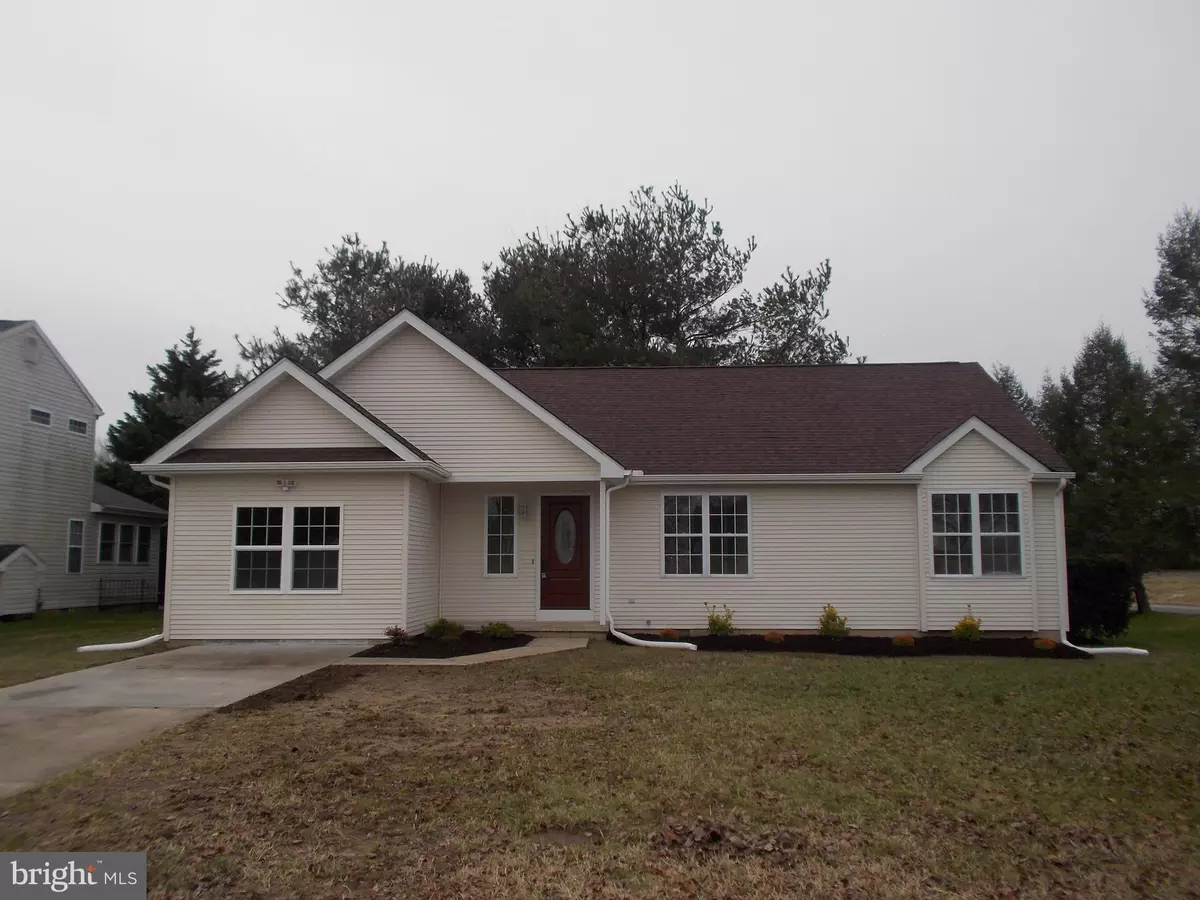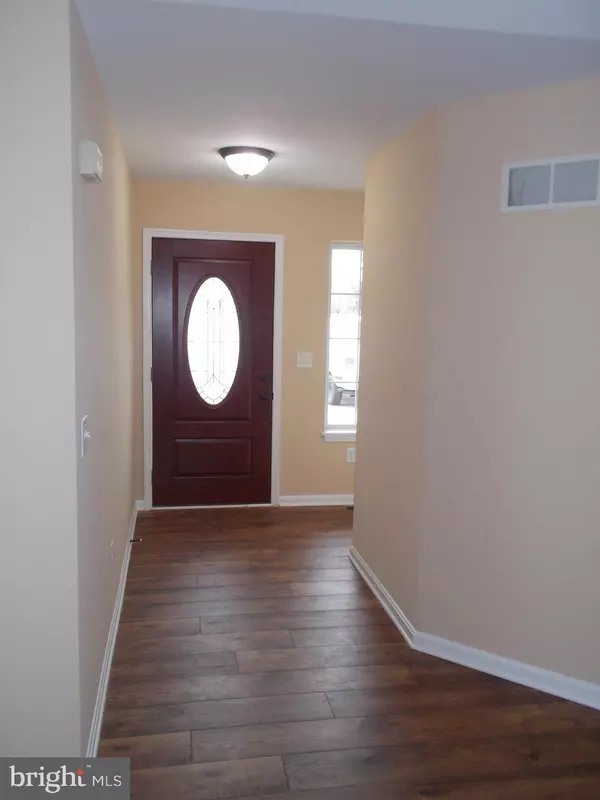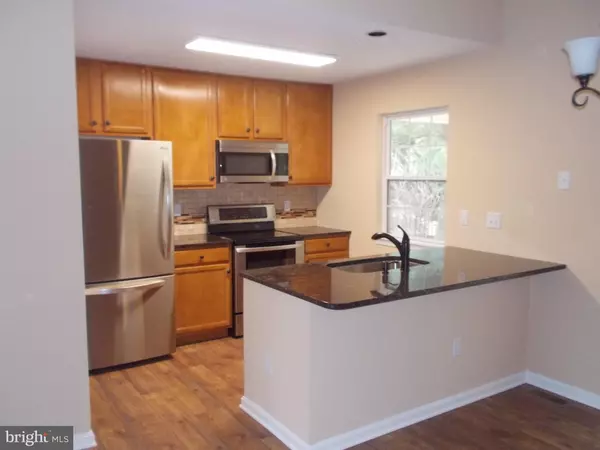$194,000
$199,900
3.0%For more information regarding the value of a property, please contact us for a free consultation.
500 W BARLEY DR Camden Wyoming, DE 19934
3 Beds
2 Baths
1,422 SqFt
Key Details
Sold Price $194,000
Property Type Single Family Home
Sub Type Detached
Listing Status Sold
Purchase Type For Sale
Square Footage 1,422 sqft
Price per Sqft $136
Subdivision Wyoming Mills
MLS Listing ID DEKT179398
Sold Date 03/14/19
Style Ranch/Rambler
Bedrooms 3
Full Baths 2
HOA Y/N N
Abv Grd Liv Area 1,422
Originating Board BRIGHT
Year Built 1993
Annual Tax Amount $1,421
Tax Year 2018
Lot Size 0.270 Acres
Acres 0.27
Property Description
Move in Ready Ranch home located in the desirable CR district is ready for it's new owner. This recently renovated home features 3 bedrooms, 2 bathrooms, New kitchen with stainless steel appliances and granite counter tops, Fresh paint and flooring through out, remolded bathrooms, all new LED lighting and ceiling fans, new front door, new A/C system, new roof and so much more! All there is to do is move right in. This one will not last long, so make your appointment today!!
Location
State DE
County Kent
Area Caesar Rodney (30803)
Zoning R1
Rooms
Other Rooms Living Room, Primary Bedroom, Bedroom 2, Bedroom 3, Kitchen, Foyer, Bonus Room
Main Level Bedrooms 3
Interior
Heating Forced Air
Cooling Central A/C
Equipment Stainless Steel Appliances
Fireplace N
Appliance Stainless Steel Appliances
Heat Source Natural Gas
Laundry Main Floor
Exterior
Water Access N
Accessibility 2+ Access Exits
Garage N
Building
Story 1
Sewer No Septic System
Water Public
Architectural Style Ranch/Rambler
Level or Stories 1
Additional Building Above Grade, Below Grade
New Construction N
Schools
Elementary Schools W.B. Simpson
High Schools Caesar Rodney
School District Caesar Rodney
Others
Senior Community No
Tax ID ED-20-08518-01-0900-000
Ownership Fee Simple
SqFt Source Assessor
Acceptable Financing Cash, Conventional, FHA, FHA 203(b), VA
Listing Terms Cash, Conventional, FHA, FHA 203(b), VA
Financing Cash,Conventional,FHA,FHA 203(b),VA
Special Listing Condition Standard
Read Less
Want to know what your home might be worth? Contact us for a FREE valuation!

Our team is ready to help you sell your home for the highest possible price ASAP

Bought with Dustin Parker • Linda Vista Real Estate





