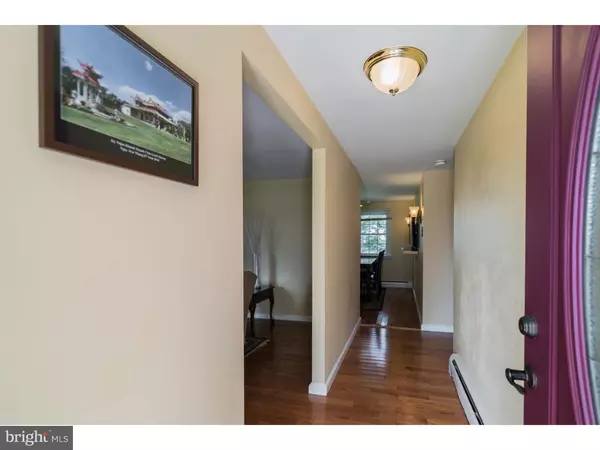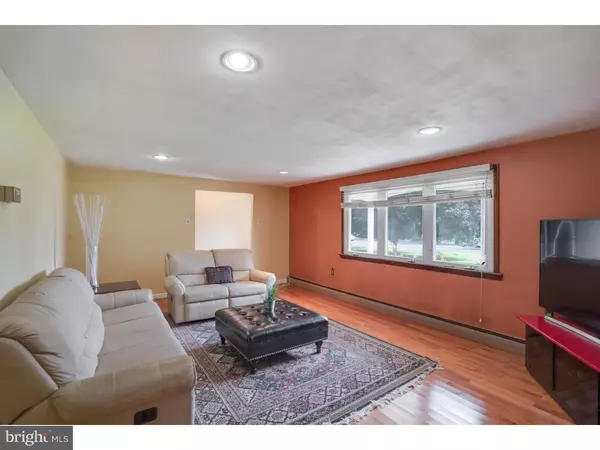$267,500
$275,000
2.7%For more information regarding the value of a property, please contact us for a free consultation.
503 MEETINGHOUSE RD Harleysville, PA 19438
3 Beds
3 Baths
1,416 SqFt
Key Details
Sold Price $267,500
Property Type Single Family Home
Sub Type Detached
Listing Status Sold
Purchase Type For Sale
Square Footage 1,416 sqft
Price per Sqft $188
Subdivision Harley Glen
MLS Listing ID 1009908122
Sold Date 03/15/19
Style Ranch/Rambler
Bedrooms 3
Full Baths 2
Half Baths 1
HOA Y/N N
Abv Grd Liv Area 1,416
Originating Board TREND
Year Built 1966
Annual Tax Amount $6,024
Tax Year 2018
Lot Size 0.955 Acres
Acres 0.96
Lot Dimensions 165
Property Description
Come see this three bedroom, 2.5 bath beautiful ranch-style, corner lot home located on almost one acre of well-maintained land. This 1,416 sq.ft. home features newer roof (2010), kitchen and bathroom upgrades, new carpets in the bedrooms, hardwood floors, upgraded windows, 30-year Architect shingles, 10x16 shed for storage with new roof (2018) and attached two car garage with 3+ car room in the driveway. As you enter and turn to your left you'll find the inviting and spacious and bright living room with recessed lighting and large brick fireplace that leads directly back into the renovated full kitchen featuring stainless steel appliances, granite countertops, plenty of cabinet space and access to your back patio and expansive backyard. Off the kitchen is the dining area, perfect for gatherings and get-togethers. Moving from the dining area and down the hall, you'll find the renovated shared full bathroom with dual vanity and three generously-sized bedrooms including the master with ensuite powder room. A second full bathroom and large unfinished basement, perfect for added storage space, complete this property. There's a lot of potential with this home and it's located in close proximity to Hennings supermarket, Walmart, Giant, the turnpike, Skippack downtown restaurants and local shops, Souderton Area High School. Ace Hardware and the Philadelphia Outlets. Make your appointment today!
Location
State PA
County Montgomery
Area Lower Salford Twp (10650)
Zoning R2
Rooms
Other Rooms Living Room, Dining Room, Primary Bedroom, Bedroom 2, Kitchen, Bedroom 1
Basement Full, Unfinished
Main Level Bedrooms 3
Interior
Interior Features Primary Bath(s), Ceiling Fan(s)
Hot Water Electric
Heating Baseboard - Hot Water
Cooling Wall Unit
Flooring Wood, Fully Carpeted, Vinyl, Tile/Brick
Fireplaces Number 1
Fireplaces Type Brick
Equipment Oven - Self Cleaning, Energy Efficient Appliances
Fireplace Y
Window Features Replacement
Appliance Oven - Self Cleaning, Energy Efficient Appliances
Heat Source Oil
Laundry Main Floor
Exterior
Exterior Feature Porch(es)
Parking Features Garage Door Opener
Garage Spaces 5.0
Utilities Available Cable TV
Water Access N
Roof Type Shingle
Accessibility None
Porch Porch(es)
Attached Garage 2
Total Parking Spaces 5
Garage Y
Building
Lot Description Front Yard, Rear Yard
Story 1
Sewer Public Sewer
Water Well
Architectural Style Ranch/Rambler
Level or Stories 1
Additional Building Above Grade
New Construction N
Schools
School District Souderton Area
Others
Senior Community No
Tax ID 50-00-02617-006
Ownership Fee Simple
SqFt Source Assessor
Special Listing Condition Standard
Read Less
Want to know what your home might be worth? Contact us for a FREE valuation!

Our team is ready to help you sell your home for the highest possible price ASAP

Bought with Lisa Ann Longenbach • Keller Williams Real Estate-Langhorne





