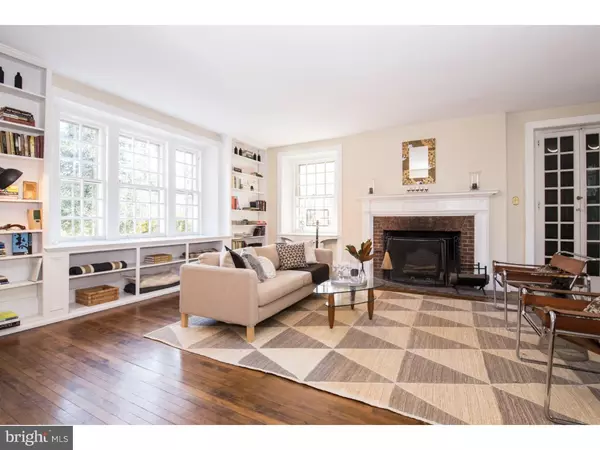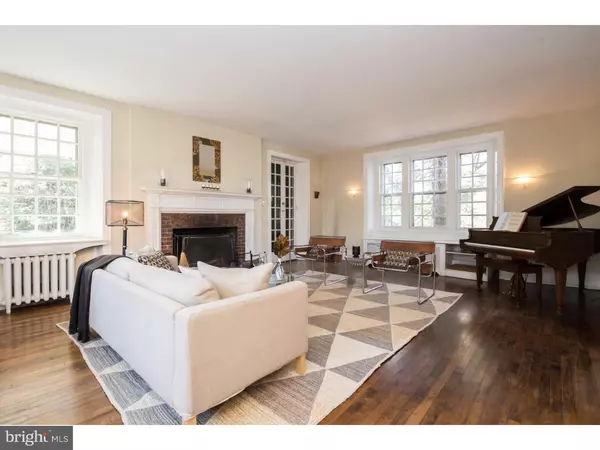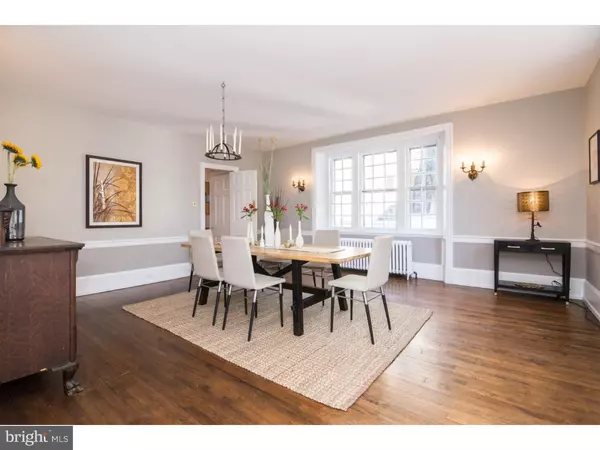$790,000
$815,000
3.1%For more information regarding the value of a property, please contact us for a free consultation.
117 CARPENTER LN Philadelphia, PA 19119
6 Beds
5 Baths
5,590 SqFt
Key Details
Sold Price $790,000
Property Type Single Family Home
Sub Type Detached
Listing Status Sold
Purchase Type For Sale
Square Footage 5,590 sqft
Price per Sqft $141
Subdivision Mt Airy (West)
MLS Listing ID PAPH257712
Sold Date 03/20/19
Style Colonial
Bedrooms 6
Full Baths 4
Half Baths 1
HOA Y/N N
Abv Grd Liv Area 5,590
Originating Board TREND
Year Built 1893
Annual Tax Amount $7,313
Tax Year 2018
Lot Size 0.459 Acres
Acres 0.46
Lot Dimensions 100 X 200
Property Description
Rarely does an architecturally distinctive home like this become available. This gracious 6 bedroom 4 and a half bath stone Colonial home was built in 1893 and is situated on a professionally landscaped .46 acre lot in West Mt Airy. The home is set back from the street behind an original stone wall that provides a serene sense of privacy and tranquility and offers grand yet livable spaces that are of the ideal scale for modern living. It features a beautiful circular staircase, 10 foot ceilings, maple flooring on the first floor and yellow pine on the upper floors, built-in bookcases and 4 wood-burning fireplaces. The house has wonderful flow, with lots of sunlight. Recent updates include central air, new roof and gutters, new interior and exterior painting, new Moroccan tumbled limestone kitchen floor, wraparound raised deck off the kitchen, numerous electrical upgrades, 2nd floor laundry and total renovation of the 2nd floor sun porch off the master bedroom including LCD track lighting and radiant heated porcelain flooring. The extra-large updated cook's kitchen is perfect for entertaining and features granite counters, ample storage and a walk-in pantry. The commercial-grade stainless steel appliances include a 6 burner Wolf professional range, Wolf range hood, Wolf gas oven, Jenn-Aire electric convection oven, Maytag refrigerator and Miele dishwasher. Access to the large raised deck off the kitchen is provided through French patio doors that bring lovely afternoon sun into the kitchen. There are beautiful views of the fenced rear gardens from the deck and ample space for grilling, entertaining friends and relaxation. The back yard offers an unusually quiet, park-like atmosphere. There is a wonderful brick patio and built-in seating at the front of the house, a covered side porch and numerous outside seating, gardening and play areas. The flexible floorplan offers the possibility for 2 master bedroom suites as well as an au pair suite. One of the second-floor rooms with fireplace is currently used as a bedroom but could also serve as a family room or guest room. The home is located less than 2 blocks from the Carpenter Lane SEPTA station and is an easy walk to Weaver's Way Co-op and High Point Caf with easy access to the hiking and biking trails of Fairmount Park and the shops and restaurants along Germantown Avenue in Mt Airy and Chestnut Hill. This home has much to offer so don't wait!
Location
State PA
County Philadelphia
Area 19119 (19119)
Zoning RSA1
Direction Southeast
Rooms
Other Rooms Living Room, Dining Room, Primary Bedroom, Bedroom 2, Bedroom 3, Kitchen, Family Room, Bedroom 1, In-Law/auPair/Suite, Laundry, Other, Attic
Basement Full, Unfinished, Outside Entrance
Interior
Interior Features Primary Bath(s), Kitchen - Island, Butlers Pantry, Stall Shower, Kitchen - Eat-In
Hot Water Natural Gas
Heating Hot Water
Cooling Central A/C
Flooring Wood, Tile/Brick, Marble
Fireplaces Number 4
Equipment Built-In Range, Oven - Wall, Commercial Range, Dishwasher, Refrigerator
Fireplace Y
Appliance Built-In Range, Oven - Wall, Commercial Range, Dishwasher, Refrigerator
Heat Source Natural Gas
Laundry Upper Floor
Exterior
Exterior Feature Deck(s), Patio(s), Porch(es)
Garage Spaces 2.0
Fence Other
Utilities Available Cable TV
Water Access N
Roof Type Pitched,Shingle
Accessibility None
Porch Deck(s), Patio(s), Porch(es)
Total Parking Spaces 2
Garage N
Building
Lot Description Front Yard, Rear Yard, SideYard(s)
Story 3+
Foundation Stone
Sewer Public Sewer
Water Public
Architectural Style Colonial
Level or Stories 3+
Additional Building Above Grade
Structure Type 9'+ Ceilings
New Construction N
Schools
School District The School District Of Philadelphia
Others
Senior Community No
Tax ID 223115000
Ownership Fee Simple
SqFt Source Assessor
Security Features Security System
Special Listing Condition Standard
Read Less
Want to know what your home might be worth? Contact us for a FREE valuation!

Our team is ready to help you sell your home for the highest possible price ASAP

Bought with Susan C Bilotta • BHHS Fox & Roach-Chestnut Hill





