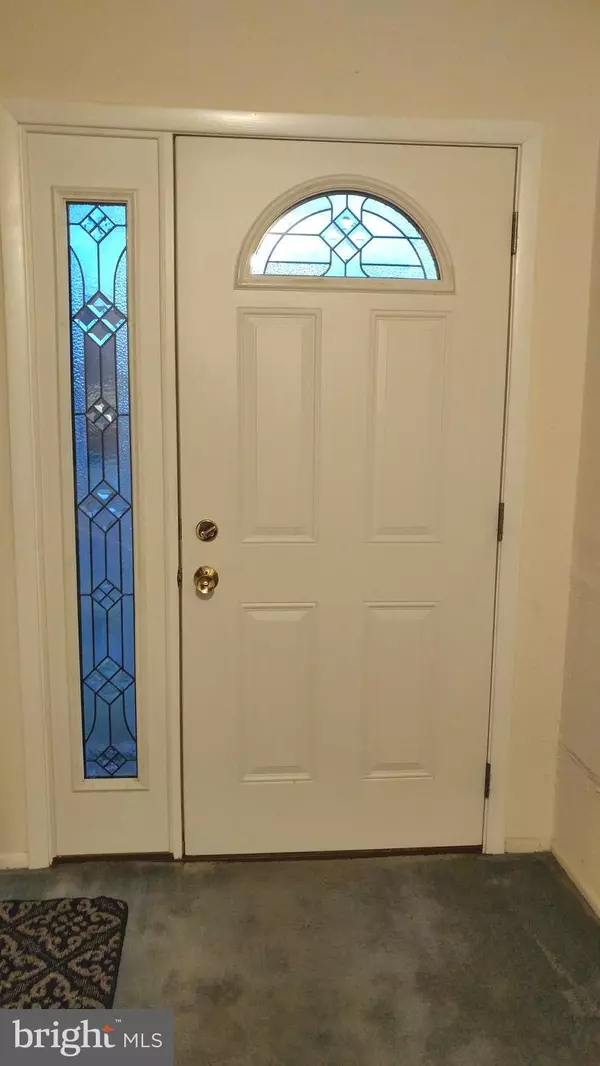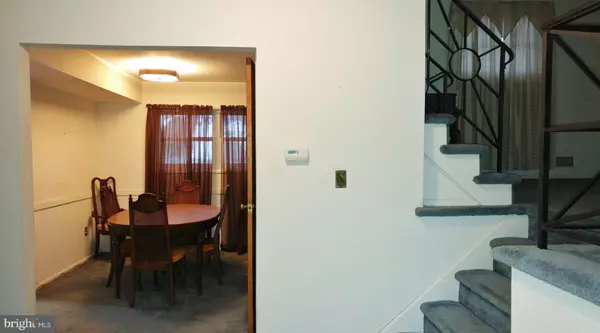$220,000
$245,000
10.2%For more information regarding the value of a property, please contact us for a free consultation.
56 MARK TWAIN DR Hamilton, NJ 08690
4 Beds
2 Baths
1,478 SqFt
Key Details
Sold Price $220,000
Property Type Single Family Home
Sub Type Detached
Listing Status Sold
Purchase Type For Sale
Square Footage 1,478 sqft
Price per Sqft $148
Subdivision Rolling Acres
MLS Listing ID NJME204110
Sold Date 03/18/19
Style Split Level
Bedrooms 4
Full Baths 1
Half Baths 1
HOA Y/N N
Abv Grd Liv Area 1,478
Originating Board BRIGHT
Year Built 1957
Annual Tax Amount $6,932
Tax Year 2018
Lot Size 7,000 Sqft
Acres 0.16
Property Description
This 4-bedroom split level home is located on a wide, tree-lined street, in the desirable Rolling Hills section of Hamilton, within the Steinert HS district. This home offers plenty of room for everyone to relax and enjoy! Features include an updated kitchen, ceiling fans, 9-ft ceilings, central A/C, basement & attached 1-car garage, with storage loft. The main level offers a powder room, den, formal dining room & an updated, eat-in kitchen, with a view of, and access to, the large, fenced-in backyard, with tall trees. Downstairs, the unfinished basement has storage space and shelving, as well as the washer & dryer. Through the front hallway and up a few steps is the spacious living room (20' x 11'), which has large windows, to view the front and back yard. The home's upper level provides 4 good-sized bedrooms and a bright, full bathroom, featuring sleek white tiles (walls & floor), a tub shower, pedestal sink & window for natural light. Weichert Home Protection Plan is provided for buyers. Great neighborhood, near schools, parks, shopping & restaurants. Easy access to NJ Transit Hamilton train station & minutes to major roadways, including Rt-33, Rt-130, I-195, I-295 & NJ Turnpike.
Location
State NJ
County Mercer
Area Hamilton Twp (21103)
Zoning R-7
Rooms
Other Rooms Living Room, Dining Room, Bedroom 2, Bedroom 3, Bedroom 4, Kitchen, Den, Basement, Foyer, Bedroom 1, Bathroom 1, Full Bath
Basement Partial, Interior Access, Shelving
Interior
Interior Features Attic/House Fan, Carpet, Ceiling Fan(s), Family Room Off Kitchen, Formal/Separate Dining Room, Kitchen - Eat-In, Recessed Lighting, Upgraded Countertops, Wood Floors, Window Treatments
Hot Water Natural Gas
Heating Forced Air
Cooling Central A/C
Flooring Hardwood, Tile/Brick, Carpet
Equipment Cooktop, Dishwasher, Dryer, Oven - Wall, Refrigerator, Washer, Water Heater
Furnishings No
Fireplace N
Window Features Double Pane
Appliance Cooktop, Dishwasher, Dryer, Oven - Wall, Refrigerator, Washer, Water Heater
Heat Source Natural Gas
Laundry Basement
Exterior
Parking Features Additional Storage Area, Garage - Front Entry
Garage Spaces 2.0
Fence Fully
Utilities Available Cable TV Available
Water Access N
Roof Type Pitched,Shingle
Accessibility None
Attached Garage 1
Total Parking Spaces 2
Garage Y
Building
Lot Description Front Yard, Level, Rear Yard, SideYard(s), Trees/Wooded
Story 2.5
Foundation Slab
Sewer Public Sewer
Water Public
Architectural Style Split Level
Level or Stories 2.5
Additional Building Above Grade, Below Grade
New Construction N
Schools
Elementary Schools Alexander E.S.
Middle Schools Reynolds
High Schools Steinert
School District Hamilton Township
Others
Senior Community No
Tax ID 03-01958-00019
Ownership Fee Simple
SqFt Source Assessor
Acceptable Financing Cash, Conventional, Negotiable
Listing Terms Cash, Conventional, Negotiable
Financing Cash,Conventional,Negotiable
Special Listing Condition Standard
Read Less
Want to know what your home might be worth? Contact us for a FREE valuation!

Our team is ready to help you sell your home for the highest possible price ASAP

Bought with Ana Jezabell Servellon • Garcia Realtors





