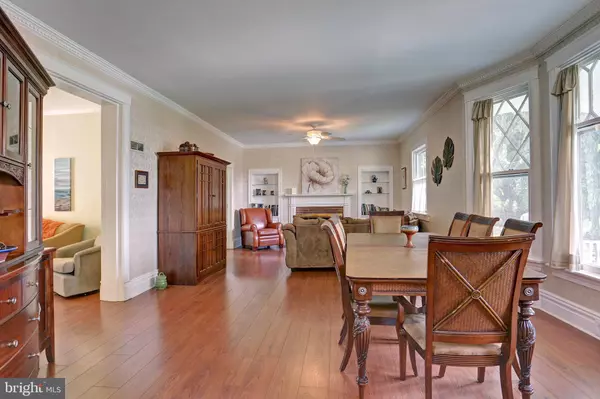$263,000
$263,000
For more information regarding the value of a property, please contact us for a free consultation.
818 INDIANA AVE Lemoyne, PA 17043
4 Beds
2 Baths
2,398 SqFt
Key Details
Sold Price $263,000
Property Type Single Family Home
Sub Type Detached
Listing Status Sold
Purchase Type For Sale
Square Footage 2,398 sqft
Price per Sqft $109
Subdivision None Available
MLS Listing ID PACB106520
Sold Date 03/20/19
Style Victorian
Bedrooms 4
Full Baths 2
HOA Y/N N
Abv Grd Liv Area 2,398
Originating Board BRIGHT
Year Built 1902
Annual Tax Amount $4,584
Tax Year 2018
Lot Size 9,148 Sqft
Acres 0.21
Property Description
The current owners of this grand Victorian Home refer to the mountain/sunset view from this home's gorgeous front porch as "the evening SHOW!" This 4 bedroom, 2 bath renovated home is a must see! From the room with the hidden stairway, renovated kitchen, grand ceiling heights, panoramic views to the hand crafted cedar fencing, newer roof, and bonus sunroom/art studio/entertaining space....this home is a rare find! Conveniently located to schools, parks, shopping and nearby river views.. Don't miss out on this gem!
Location
State PA
County Cumberland
Area Lemoyne Boro (14412)
Zoning RESIDENTIAL
Rooms
Basement Partially Finished
Main Level Bedrooms 1
Interior
Interior Features Attic/House Fan, Built-Ins, Crown Moldings, Formal/Separate Dining Room, Upgraded Countertops, Wood Floors
Heating Heat Pump(s)
Cooling Central A/C
Flooring Wood
Fireplaces Number 1
Equipment Dishwasher, Instant Hot Water, Oven/Range - Gas, Refrigerator, Stainless Steel Appliances
Fireplace Y
Appliance Dishwasher, Instant Hot Water, Oven/Range - Gas, Refrigerator, Stainless Steel Appliances
Heat Source Natural Gas
Exterior
Exterior Feature Porch(es)
Parking Features Other
Garage Spaces 1.0
Fence Wood
Water Access N
View Panoramic, Mountain
Roof Type Rubber,Shingle
Accessibility None
Porch Porch(es)
Total Parking Spaces 1
Garage Y
Building
Lot Description Corner, Front Yard, Rear Yard
Story 2
Sewer Public Sewer
Water Public
Architectural Style Victorian
Level or Stories 2
Additional Building Above Grade, Below Grade
Structure Type Dry Wall,Plaster Walls,9'+ Ceilings
New Construction N
Schools
Elementary Schools Washington Heights
School District West Shore
Others
Senior Community No
Tax ID 12-21-0267-129
Ownership Fee Simple
SqFt Source Estimated
Acceptable Financing USDA, VA, Cash, Conventional, FHA
Horse Property N
Listing Terms USDA, VA, Cash, Conventional, FHA
Financing USDA,VA,Cash,Conventional,FHA
Special Listing Condition Standard
Read Less
Want to know what your home might be worth? Contact us for a FREE valuation!

Our team is ready to help you sell your home for the highest possible price ASAP

Bought with MATTHEW J. HEALEY • RSR, REALTORS, LLC





