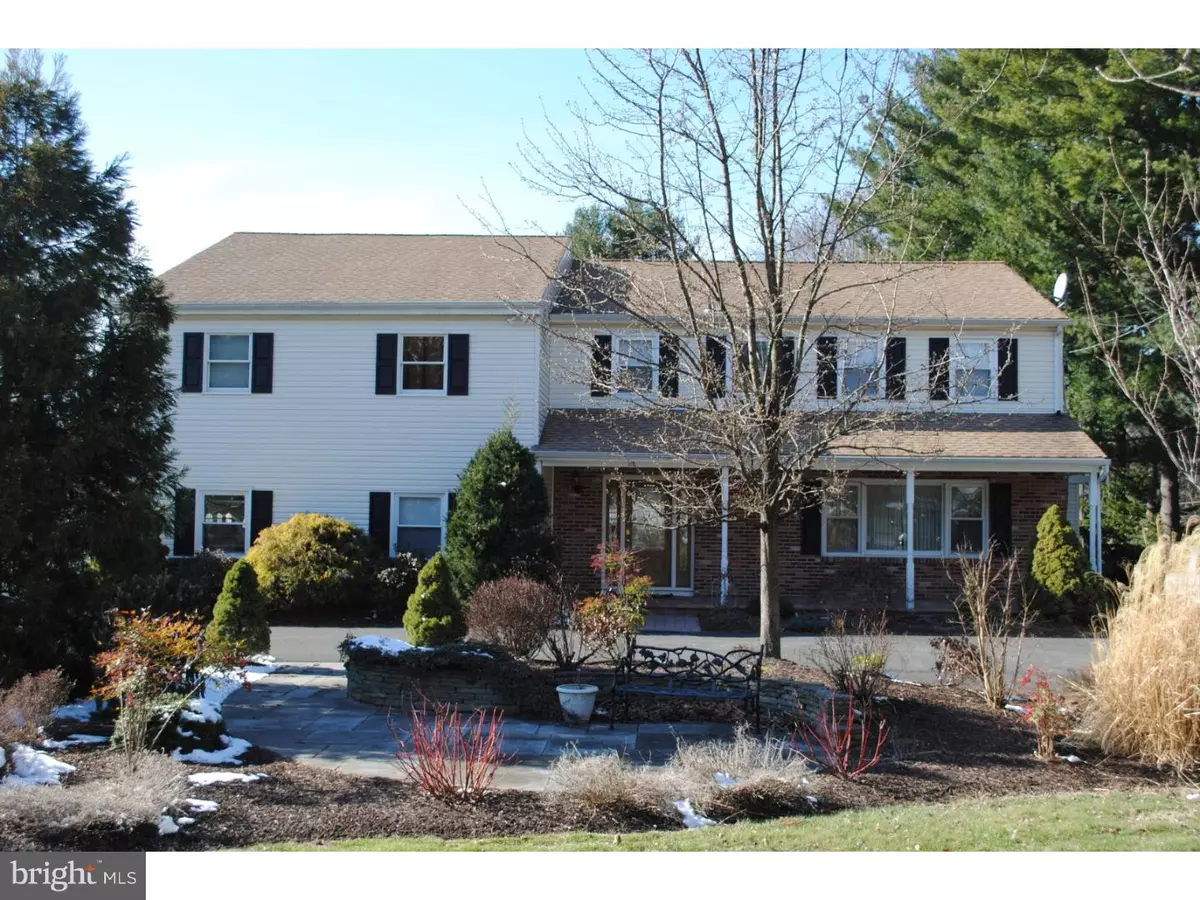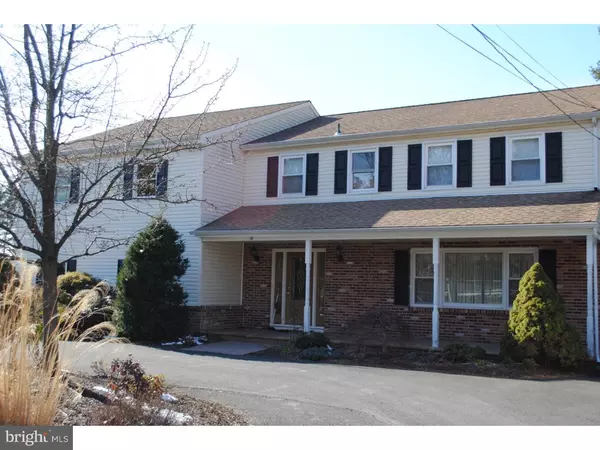$565,000
$582,500
3.0%For more information regarding the value of a property, please contact us for a free consultation.
110 CHERRY LN Doylestown, PA 18901
5 Beds
6 Baths
3,606 SqFt
Key Details
Sold Price $565,000
Property Type Single Family Home
Sub Type Detached
Listing Status Sold
Purchase Type For Sale
Square Footage 3,606 sqft
Price per Sqft $156
Subdivision Cherry Lane Acres
MLS Listing ID PABU100454
Sold Date 03/19/19
Style Colonial
Bedrooms 5
Full Baths 4
Half Baths 2
HOA Y/N N
Abv Grd Liv Area 3,606
Originating Board TREND
Year Built 1973
Annual Tax Amount $8,015
Tax Year 2018
Lot Size 0.806 Acres
Acres 0.81
Lot Dimensions 125X281
Property Description
This home has a brand new septic system and was recently connected to public water! Plenty of room for multi-generational living and extended stay guests. This 5 bedroom, 4 full 2 half bath home offers many living options, including a first floor addition with a family room, breakfast area, washer, dryer, full bath and first floor bedroom and walk-in closet. The covered front porch opens to a center hall that leads to the kitchen with corian counters, an eat in breakfast area and a large family room with a brick fireplace and built in shelving. Sliding doors open to an expansive 40-foot long wood composite deck that steps down to the pool area surrounded by lush landscaping and a private fenced yard. The first floor offers a generously sized living room and dining room, both with hard wood flooring. There is a main level laundry/utility area that serves the main house and connects the kitchen to the 2-car garage. Upstairs the master bedroom suite includes a sitting room with sliding doors to a private balcony, an expansive walk-in closet with built-ins plus an additional closet for plenty of storage options. The master bath has neutral tile, double sink vanity, jetted tub and frameless glass shower enclosure. Three additional bedrooms, one with its own private bath, a full hall bath with double vanity, as well as an office and playroom finish out this second level. The finished basement offers more space for a TV or rec room, a designated office space, an exercise room and a half bath. There is no lack of options with this lovely Cherry Lane home. Make your appointment today.
Location
State PA
County Bucks
Area Doylestown Twp (10109)
Zoning R1
Rooms
Other Rooms Living Room, Dining Room, Primary Bedroom, Bedroom 2, Bedroom 3, Kitchen, Family Room, Bedroom 1, In-Law/auPair/Suite, Laundry, Other
Basement Full, Fully Finished
Main Level Bedrooms 1
Interior
Interior Features Primary Bath(s), Butlers Pantry, 2nd Kitchen, Stall Shower, Dining Area
Hot Water Oil
Heating Heat Pump - Oil BackUp, Hot Water, Baseboard - Electric
Cooling Central A/C, Wall Unit
Flooring Wood, Fully Carpeted, Tile/Brick
Fireplaces Number 1
Fireplaces Type Brick
Equipment Built-In Range, Dishwasher
Fireplace Y
Appliance Built-In Range, Dishwasher
Heat Source Oil, Electric
Laundry Main Floor
Exterior
Exterior Feature Deck(s), Patio(s), Porch(es), Balcony
Parking Features Garage - Side Entry
Garage Spaces 5.0
Pool In Ground
Utilities Available Cable TV
Water Access N
Roof Type Pitched,Shingle
Accessibility None
Porch Deck(s), Patio(s), Porch(es), Balcony
Attached Garage 2
Total Parking Spaces 5
Garage Y
Building
Lot Description Level
Story 2
Foundation Brick/Mortar
Sewer On Site Septic
Water Public
Architectural Style Colonial
Level or Stories 2
Additional Building Above Grade
New Construction N
Schools
Elementary Schools Kutz
Middle Schools Lenape
High Schools Central Bucks High School West
School District Central Bucks
Others
Senior Community No
Tax ID 09-032-062
Ownership Fee Simple
SqFt Source Assessor
Special Listing Condition Standard
Read Less
Want to know what your home might be worth? Contact us for a FREE valuation!

Our team is ready to help you sell your home for the highest possible price ASAP

Bought with Jennifer L Geddes • KW Philly





