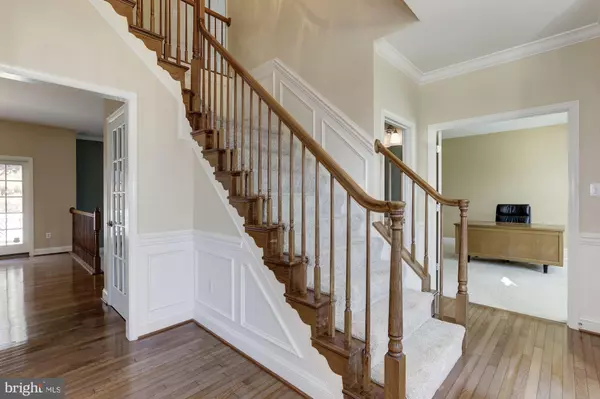$755,000
$775,000
2.6%For more information regarding the value of a property, please contact us for a free consultation.
913 ELSIE BARBER CT Davidsonville, MD 21035
4 Beds
4 Baths
4,120 SqFt
Key Details
Sold Price $755,000
Property Type Single Family Home
Sub Type Detached
Listing Status Sold
Purchase Type For Sale
Square Footage 4,120 sqft
Price per Sqft $183
Subdivision None Available
MLS Listing ID MDAA360254
Sold Date 03/22/19
Style Colonial
Bedrooms 4
Full Baths 3
Half Baths 1
HOA Fees $70/ann
HOA Y/N Y
Abv Grd Liv Area 3,120
Originating Board BRIGHT
Year Built 1996
Annual Tax Amount $6,697
Tax Year 2018
Lot Size 0.918 Acres
Acres 0.92
Property Description
PRISTINE COLONIAL IN WATER ORIENTED EAGLES PASSAGES! Key features and updates include: Updated Carpet & Paint throughout, Spacious rooms on all 3 levels, Open Concept Kitchen / Family Rm layout - PERFECT FOR ENTERTAINING, Newer Kitchen Appliances, Large Master Suite with Renovated Ensuite Bath & Spacious Walk-in, 3 Large Guest Bedrooms on the 2nd floor that share a hall full bath, Separate Office space, Finished Basement level with Work-out Room (possible 5th Bedroom), Full Bath, Crafting Area & Ample storage, Back-Up Generator, Large Rear Deck ... all of this situated on almost 1 acre in the heart of Davidsonville! COMMUNITY POOL, PAVILLION & PLAYGROUND JUST A SHORT STROLL AWAY! Community also features a pier with water access on the South River.
Location
State MD
County Anne Arundel
Zoning RA
Rooms
Basement Connecting Stairway, Full, Partially Finished, Walkout Stairs
Main Level Bedrooms 4
Interior
Interior Features Floor Plan - Traditional
Hot Water Electric
Heating Heat Pump(s)
Cooling Ceiling Fan(s), Central A/C
Fireplaces Number 2
Equipment Built-In Microwave, Cooktop, Dishwasher, Dryer, Exhaust Fan, Oven - Wall, Washer, Water Conditioner - Owned, Water Heater
Fireplace Y
Appliance Built-In Microwave, Cooktop, Dishwasher, Dryer, Exhaust Fan, Oven - Wall, Washer, Water Conditioner - Owned, Water Heater
Heat Source Electric
Exterior
Parking Features Garage - Side Entry
Garage Spaces 2.0
Amenities Available Pool - Outdoor, Picnic Area, Tot Lots/Playground, Boat Dock/Slip
Water Access Y
Water Access Desc Private Access
Roof Type Asphalt
Accessibility None
Attached Garage 2
Total Parking Spaces 2
Garage Y
Building
Story 3+
Sewer Septic Exists
Water Well
Architectural Style Colonial
Level or Stories 3+
Additional Building Above Grade, Below Grade
New Construction N
Schools
Elementary Schools Davidsonville
Middle Schools Central
High Schools South River
School District Anne Arundel County Public Schools
Others
HOA Fee Include Pier/Dock Maintenance,Pool(s),Common Area Maintenance
Senior Community No
Tax ID 020223190084808
Ownership Fee Simple
SqFt Source Assessor
Horse Property N
Special Listing Condition Standard
Read Less
Want to know what your home might be worth? Contact us for a FREE valuation!

Our team is ready to help you sell your home for the highest possible price ASAP

Bought with John A Poole Jr. • Berkshire Hathaway HomeServices Homesale Realty





