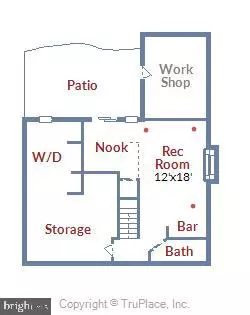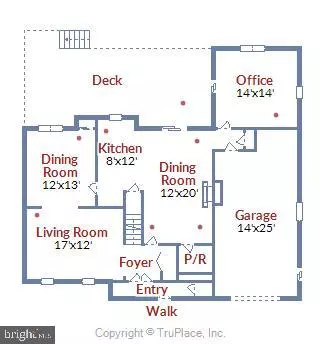$785,000
$785,000
For more information regarding the value of a property, please contact us for a free consultation.
419 CENTER ST N Vienna, VA 22180
4 Beds
4 Baths
2,534 SqFt
Key Details
Sold Price $785,000
Property Type Condo
Sub Type Condo/Co-op
Listing Status Sold
Purchase Type For Sale
Square Footage 2,534 sqft
Price per Sqft $309
Subdivision Hunter Mill Town Of Vienna
MLS Listing ID VAFX993920
Sold Date 03/25/19
Style Colonial
Bedrooms 4
Full Baths 3
Half Baths 1
Condo Fees $100/qua
HOA Y/N N
Abv Grd Liv Area 2,534
Originating Board BRIGHT
Year Built 1979
Annual Tax Amount $8,786
Tax Year 2018
Lot Size 10,125 Sqft
Acres 0.23
Property Description
Active Date = Thursday, March 7, 2019. Welcome home! Bring your suitcases and move in today! Wonderfully modern 4BR, 3.5BA colonial with extended, covered foyer. All 3 levels have been updated with refinished hardwood floors throughout the main and upper levels. MBR has walk-in, cedar closet and new ensuite bathroom. Unique "suite" style bedroom area for 2 bedrooms and a full bathroom, fully remodeled. Lower level boasts a cozy den with newer, neutral carpet, fireplace insert and an attractive wet bar. Oversized laundry room and "gym" room off the main den. New addition near kitchen features large bonus room on main level with skylight that can be used as an office, extra sitting room, playroom or guest room. New features throughout including granite in kitchen and all 4 bathrooms, stainless steel appliances, neutral paint throughout. Extended garage has additional storage shelves and extra, new, SS refrigerator. Bonus features: LL "gym" or workout room, 13x13 workshop or "man cave". So many updates and upgrades that are listed in documents section. Close to all commuter access points and W&OD Trail! Don't miss the opportunity to own in this fine neighborhood!
Location
State VA
County Fairfax
Zoning RESIDENTIAL
Rooms
Other Rooms Bonus Room
Basement Full, Fully Finished, Rear Entrance, Workshop
Interior
Interior Features Attic, Breakfast Area, Carpet, Ceiling Fan(s), Chair Railings, Dining Area, Formal/Separate Dining Room, Kitchen - Eat-In, Kitchen - Island, Primary Bath(s), Recessed Lighting, Skylight(s), Solar Tube(s), Stall Shower, Store/Office, Upgraded Countertops, Wainscotting, Wet/Dry Bar, Wood Floors
Heating Heat Pump(s)
Cooling Central A/C
Fireplaces Number 2
Fireplaces Type Mantel(s), Fireplace - Glass Doors
Equipment Built-In Microwave, Dishwasher, Disposal, Dryer - Electric, Icemaker, Oven/Range - Electric, Refrigerator, Stainless Steel Appliances, Washer
Fireplace Y
Appliance Built-In Microwave, Dishwasher, Disposal, Dryer - Electric, Icemaker, Oven/Range - Electric, Refrigerator, Stainless Steel Appliances, Washer
Heat Source Electric
Exterior
Parking Features Garage - Front Entry, Inside Access, Garage Door Opener
Garage Spaces 4.0
Fence Fully
Water Access N
View Trees/Woods
Roof Type Shingle
Accessibility None
Attached Garage 2
Total Parking Spaces 4
Garage Y
Building
Story 3+
Sewer Public Sewer
Water Public
Architectural Style Colonial
Level or Stories 3+
Additional Building Above Grade, Below Grade
New Construction N
Schools
Elementary Schools Louise Archer
Middle Schools Thoreau
High Schools Madison
School District Fairfax County Public Schools
Others
Senior Community No
Tax ID 0381 30 0010
Ownership Fee Simple
SqFt Source Estimated
Special Listing Condition Standard
Read Less
Want to know what your home might be worth? Contact us for a FREE valuation!

Our team is ready to help you sell your home for the highest possible price ASAP

Bought with Lizzie A Helmig • Pearson Smith Realty, LLC





