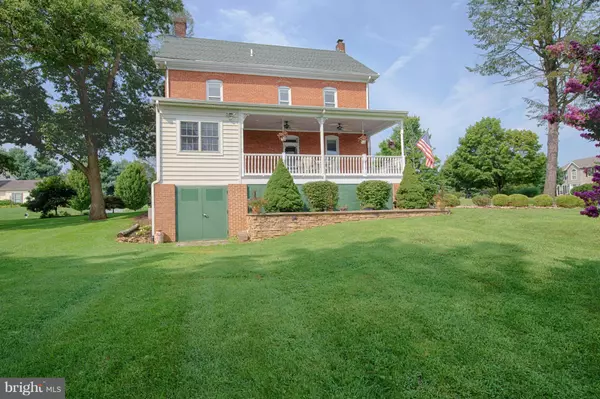$400,000
$419,000
4.5%For more information regarding the value of a property, please contact us for a free consultation.
2085 TRIPLE GREEN CT Hampstead, MD 21074
5 Beds
4 Baths
2,300 SqFt
Key Details
Sold Price $400,000
Property Type Single Family Home
Sub Type Detached
Listing Status Sold
Purchase Type For Sale
Square Footage 2,300 sqft
Price per Sqft $173
Subdivision Oakmont Green
MLS Listing ID 1005966343
Sold Date 03/05/19
Style Colonial
Bedrooms 5
Full Baths 2
Half Baths 2
HOA Y/N N
Abv Grd Liv Area 2,300
Originating Board MRIS
Year Built 1920
Annual Tax Amount $4,611
Tax Year 2017
Lot Size 3.010 Acres
Acres 3.01
Property Description
Live like you're on vacation. Rarely available original house in Oakmont Green Golf Course Community. Completely updated brick center hall with restoration quality button light switches, custom millwork & doors make this home feel like B&B with a golf course view. Updated drywall, electrical, roof, windows & plumbing, make this the best of both worlds. USDA 100% financing possible. No HOA fees.
Location
State MD
County Carroll
Zoning R
Rooms
Basement Outside Entrance, Unfinished, Rear Entrance
Interior
Interior Features Kitchen - Island, Kitchen - Table Space, Kitchen - Eat-In, Primary Bath(s), Built-Ins, Chair Railings, Upgraded Countertops, Crown Moldings, Window Treatments, Wainscotting, Wood Floors
Hot Water Electric
Heating Forced Air
Cooling Central A/C, Ceiling Fan(s), Zoned
Fireplace N
Heat Source Oil
Exterior
Exterior Feature Porch(es)
Fence Partially
Water Access N
View Golf Course
Roof Type Asphalt
Accessibility None
Porch Porch(es)
Garage N
Building
Lot Description Open
Story 3+
Sewer Septic Exists
Water Public
Architectural Style Colonial
Level or Stories 3+
Additional Building Above Grade
Structure Type 9'+ Ceilings,Dry Wall
New Construction N
Schools
Elementary Schools Manchester
Middle Schools North Carroll
High Schools Manchester Valley
School District Carroll County Public Schools
Others
Senior Community No
Tax ID 0708053081
Ownership Fee Simple
SqFt Source Assessor
Special Listing Condition Standard
Read Less
Want to know what your home might be worth? Contact us for a FREE valuation!

Our team is ready to help you sell your home for the highest possible price ASAP

Bought with Renie Xydas Jordan • Berkshire Hathaway HomeServices Homesale Realty





