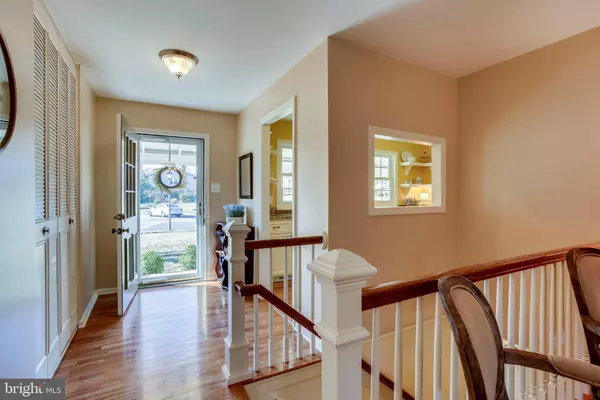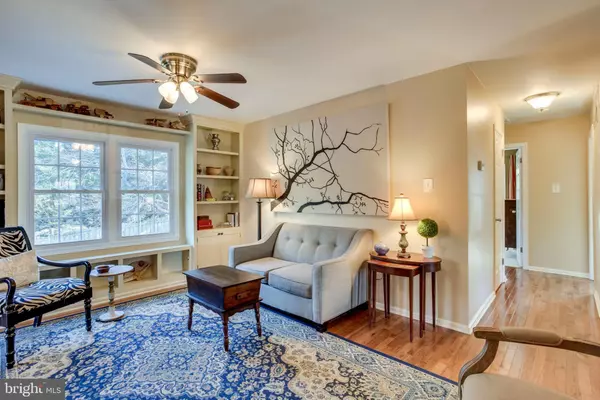$530,000
$499,000
6.2%For more information regarding the value of a property, please contact us for a free consultation.
846 LONGVIEW PL Herndon, VA 20170
4 Beds
3 Baths
2,020 SqFt
Key Details
Sold Price $530,000
Property Type Single Family Home
Sub Type Detached
Listing Status Sold
Purchase Type For Sale
Square Footage 2,020 sqft
Price per Sqft $262
Subdivision Chelmsford
MLS Listing ID VAFX748754
Sold Date 03/27/19
Style Ranch/Rambler
Bedrooms 4
Full Baths 3
HOA Y/N N
Abv Grd Liv Area 1,165
Originating Board BRIGHT
Year Built 1975
Annual Tax Amount $6,341
Tax Year 2019
Lot Size 0.297 Acres
Acres 0.3
Property Description
Great location in the Town of Herndon with double cul-de-sac and no through traffic. Spacious and fenced 1/3 acre lot siding to common area. Main floor living with upgraded baths and kitchen. Kitchen has white custom cabinets with pull out drawers in pantry. Granite counters, bar sink, stainless steel appliances, and build-in desk area. Hardwood floors in main areas. Deck, fenced back yard, and mature trees. Garage has the space that a three car garage but has two garage doors and parking spaces. Garage has a separate sub-panel and is wired for 220V shop equipment. New Architectural roof in 2014, New Windows in 2018 , new Deck in 2014, Hot water heater replaced 2017. Custom built-in closet in Master Bedroom with hanging space and drawers. Updated bathrooms with new tile floors, updated vanities and more! Come and see this beauty!!
Location
State VA
County Fairfax
Zoning 804
Rooms
Other Rooms Living Room, Dining Room, Primary Bedroom, Bedroom 2, Bedroom 3, Bedroom 4, Kitchen, Family Room, Den, Bathroom 2, Bathroom 3, Primary Bathroom
Basement Full, Daylight, Full, Fully Finished, Heated, Outside Entrance, Rear Entrance, Connecting Stairway
Main Level Bedrooms 3
Interior
Interior Features Ceiling Fan(s), Combination Dining/Living, Entry Level Bedroom, Floor Plan - Open, Kitchen - Galley, Primary Bath(s), Carpet, Built-Ins
Hot Water Electric
Heating Heat Pump(s)
Cooling Ceiling Fan(s), Central A/C
Flooring Hardwood, Carpet, Ceramic Tile
Fireplaces Number 1
Equipment Built-In Microwave, Dishwasher, Disposal, Refrigerator, Stove
Fireplace Y
Window Features Double Pane
Appliance Built-In Microwave, Dishwasher, Disposal, Refrigerator, Stove
Heat Source Electric
Laundry Lower Floor
Exterior
Exterior Feature Deck(s)
Parking Features Garage - Front Entry, Garage Door Opener, Oversized
Garage Spaces 6.0
Utilities Available Fiber Optics Available
Water Access N
Roof Type Architectural Shingle
Accessibility Other
Porch Deck(s)
Road Frontage City/County
Attached Garage 2
Total Parking Spaces 6
Garage Y
Building
Lot Description Backs to Trees, Cul-de-sac
Story 2
Sewer Public Sewer
Water Public
Architectural Style Ranch/Rambler
Level or Stories 2
Additional Building Above Grade, Below Grade
New Construction N
Schools
Elementary Schools Herndon
Middle Schools Herndon
High Schools Herndon
School District Fairfax County Public Schools
Others
Senior Community No
Tax ID 0113 05 0041
Ownership Fee Simple
SqFt Source Assessor
Special Listing Condition Standard
Read Less
Want to know what your home might be worth? Contact us for a FREE valuation!

Our team is ready to help you sell your home for the highest possible price ASAP

Bought with EunYoung O Nystrom • Weichert, REALTORS





