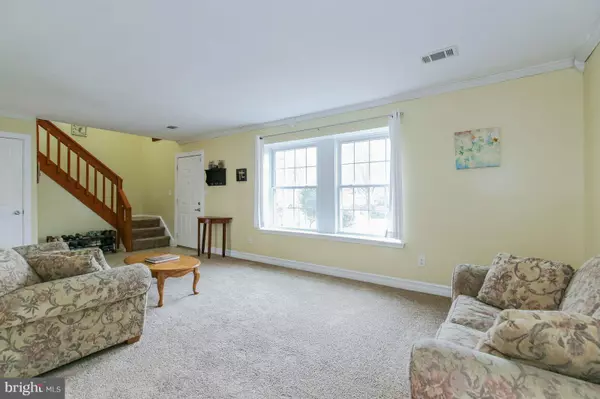$260,000
$259,000
0.4%For more information regarding the value of a property, please contact us for a free consultation.
2117 SAINT FRANCIS ST Wilmington, DE 19808
3 Beds
2 Baths
1,675 SqFt
Key Details
Sold Price $260,000
Property Type Single Family Home
Sub Type Detached
Listing Status Sold
Purchase Type For Sale
Square Footage 1,675 sqft
Price per Sqft $155
Subdivision Village Of Lindell
MLS Listing ID DENC336822
Sold Date 03/26/19
Style Colonial
Bedrooms 3
Full Baths 1
Half Baths 1
HOA Y/N N
Abv Grd Liv Area 1,675
Originating Board BRIGHT
Year Built 1985
Annual Tax Amount $2,300
Tax Year 2018
Lot Size 6,970 Sqft
Acres 0.16
Property Description
Welcome to 2117 St. Francis Street in sought-after Village of Lindell. Super convenient to Kirkwood Hwy and Limestone Rd. Small quiet community of roughly 200 homes. The open and inviting foyer greets you as you enter this 3 bedroom and 1.5 bath Colonial. Large living room to your left wraps around the formal dining room and through to the Kitchen w/ new SS appliances and breakfast nook and a sunken family room w/ vaulted ceilings. Off the Kitchen you'll find a huge rear deck w/ new railings overlooking the flat fenced yard. Upstairs are two secondary bedrooms, the master bedroom w/ walk-in closet and changing area and access to the full bathroom, which is also shared from the hallway. Upstairs is also a rather large loft overlooking the family room below. This space could very easily be converted to a 4th bedroom if so desired. Other notable features include the roof (2015), windows (2016), new carpets (2016), HVAC and water heater (2015) and a one-car garage w/ inside access. Don't let the pictures deceive you, its rather large and has lots of space.
Location
State DE
County New Castle
Area Elsmere/Newport/Pike Creek (30903)
Zoning NC6.5
Rooms
Other Rooms Loft
Interior
Heating Heat Pump - Gas BackUp
Cooling Central A/C
Flooring Carpet, Laminated
Equipment Built-In Microwave, Built-In Range, Dishwasher, Dryer, Washer, Water Heater
Fireplace N
Appliance Built-In Microwave, Built-In Range, Dishwasher, Dryer, Washer, Water Heater
Heat Source Electric, Natural Gas
Laundry Main Floor
Exterior
Parking Features Inside Access
Garage Spaces 1.0
Fence Privacy
Water Access N
Roof Type Asphalt
Accessibility None
Attached Garage 1
Total Parking Spaces 1
Garage Y
Building
Lot Description Front Yard, Level, Rear Yard
Story 2
Sewer Public Sewer
Water Public
Architectural Style Colonial
Level or Stories 2
Additional Building Above Grade, Below Grade
Structure Type Dry Wall
New Construction N
Schools
Elementary Schools Heritage
Middle Schools Skyline
High Schools John Dickinson
School District Red Clay Consolidated
Others
Senior Community No
Tax ID 0804340484
Ownership Fee Simple
SqFt Source Assessor
Acceptable Financing Cash, Conventional, FHA 203(b), VA
Listing Terms Cash, Conventional, FHA 203(b), VA
Financing Cash,Conventional,FHA 203(b),VA
Special Listing Condition Standard
Read Less
Want to know what your home might be worth? Contact us for a FREE valuation!

Our team is ready to help you sell your home for the highest possible price ASAP

Bought with Paige E Whalen • Patterson-Schwartz-Hockessin





