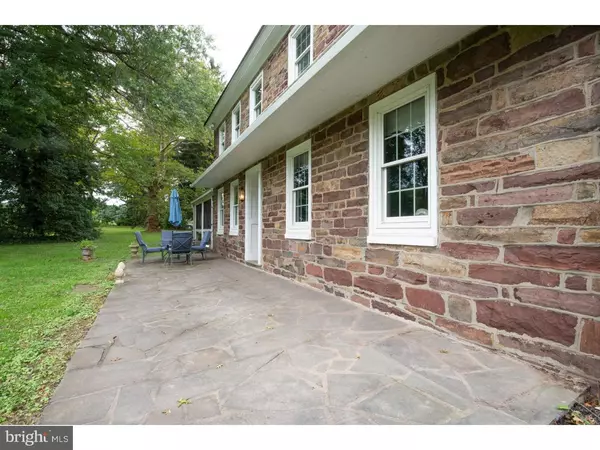$580,000
$599,000
3.2%For more information regarding the value of a property, please contact us for a free consultation.
711 TELEGRAPH RD Hilltown, PA 18944
4 Beds
2 Baths
3,500 SqFt
Key Details
Sold Price $580,000
Property Type Single Family Home
Sub Type Detached
Listing Status Sold
Purchase Type For Sale
Square Footage 3,500 sqft
Price per Sqft $165
Subdivision None Available
MLS Listing ID 1006138796
Sold Date 03/26/19
Style Farmhouse/National Folk
Bedrooms 4
Full Baths 1
Half Baths 1
HOA Y/N N
Abv Grd Liv Area 3,500
Originating Board TREND
Year Built 1800
Annual Tax Amount $11,051
Tax Year 2018
Lot Size 9.383 Acres
Acres 9.38
Lot Dimensions 0X0
Property Description
AMAZING PRICE for this AMAZING STONE MANOR HOUSE on 10 BEAUTIFUL ACRES! COUNTRY LIVING AT IT'S BEST! If you had a longing to live in the country, come out to see this charming authentic Mason built stone Manor House situated down a private lane & set on 10 breathtaking acres of tranquility and privacy with sensational views from every window in this home plus amazing sunset views over the ridge. Welcome to Wert Manor - this piece of land was owned by John Penn, son of William Penn. John Wert purchased a piece of the original 135 acres, circa 1779, & in 1800 he commissioned a mason to build this beautiful 4 bedrm stone colonial residence which is tastefully upgraded for today. The lovely home is located in the top rated Pennridge school district. Meet your guests out on the expansive stone patio where you can spread out, relax, chat & watch your family play before entering into the impressive front to back foyer w/original wood plank flooring found in many rooms in this home & there you can view the charming & comfortable living room w/a brick fireplace, wood beams, custom millwork, built-in cabinetry, and deep window sills. The charming formal dining rm has a door out to a patio is a great place to congregate & enjoy holiday dinners together. There is a butler pantry with wet bar, powder room and a very spacious kitchen w/brick floors, cornered fireplace, cherry cabinetry, soapstone counters & deep farm style sink, and a door out to the backyard where you will see a fenced in-ground pool, 2 car garage, huge storage shed, & newer stone walls which were added for extra parking & to hide trash cans. The family rm addition is a plus with its Italian title floors, wood stove,closets, laundry area, and backstairs leading you up to a private guest suite. This completes the first flr. The second flr has a large hall and newer main bath with double sink vanity, bath/shower, and adjacent dressing rm with closet & cabinets. The master bedrm with beautiful views has built in closets & there are two other good sized bedrms, one with a working fireplace. The third flr has a dormitory style bedrm with beams, beautiful stone work & leads to a bonus room with similar amenities plus a playroom on upper level. The large basement now completes this lovely home. Additional features; replaced Anderson windows t/o, new electrical service, replaced slate & cedar roof, brand new 50 ton AC system, top of the line oil heater. New flooring will be installed in back hall. Call agent for list of upgrades.
Location
State PA
County Bucks
Area Hilltown Twp (10115)
Zoning RR
Rooms
Other Rooms Living Room, Dining Room, Primary Bedroom, Bedroom 2, Bedroom 3, Kitchen, Family Room, Bedroom 1, Other, Attic
Basement Partial, Unfinished
Interior
Interior Features Butlers Pantry, Stove - Wood, Exposed Beams, Wet/Dry Bar, Kitchen - Eat-In
Hot Water Electric
Heating Radiator
Cooling Central A/C
Flooring Wood, Tile/Brick, Stone
Fireplaces Type Brick, Marble
Equipment Dishwasher
Fireplace N
Window Features Replacement
Appliance Dishwasher
Heat Source Oil
Laundry Main Floor
Exterior
Exterior Feature Patio(s)
Parking Features Other
Garage Spaces 5.0
Pool In Ground
Utilities Available Cable TV
Water Access N
View Golf Course
Roof Type Pitched,Wood,Slate
Accessibility None
Porch Patio(s)
Total Parking Spaces 5
Garage Y
Building
Lot Description Level, Trees/Wooded, Front Yard, Rear Yard, SideYard(s)
Story 3+
Foundation Concrete Perimeter
Sewer On Site Septic
Water Well
Architectural Style Farmhouse/National Folk
Level or Stories 3+
Additional Building Above Grade
New Construction N
Schools
School District Pennridge
Others
Senior Community No
Tax ID 15-028-106-001
Ownership Fee Simple
SqFt Source Assessor
Special Listing Condition Standard
Read Less
Want to know what your home might be worth? Contact us for a FREE valuation!

Our team is ready to help you sell your home for the highest possible price ASAP

Bought with Amelie S Escher • Kurfiss Sotheby's International Realty





