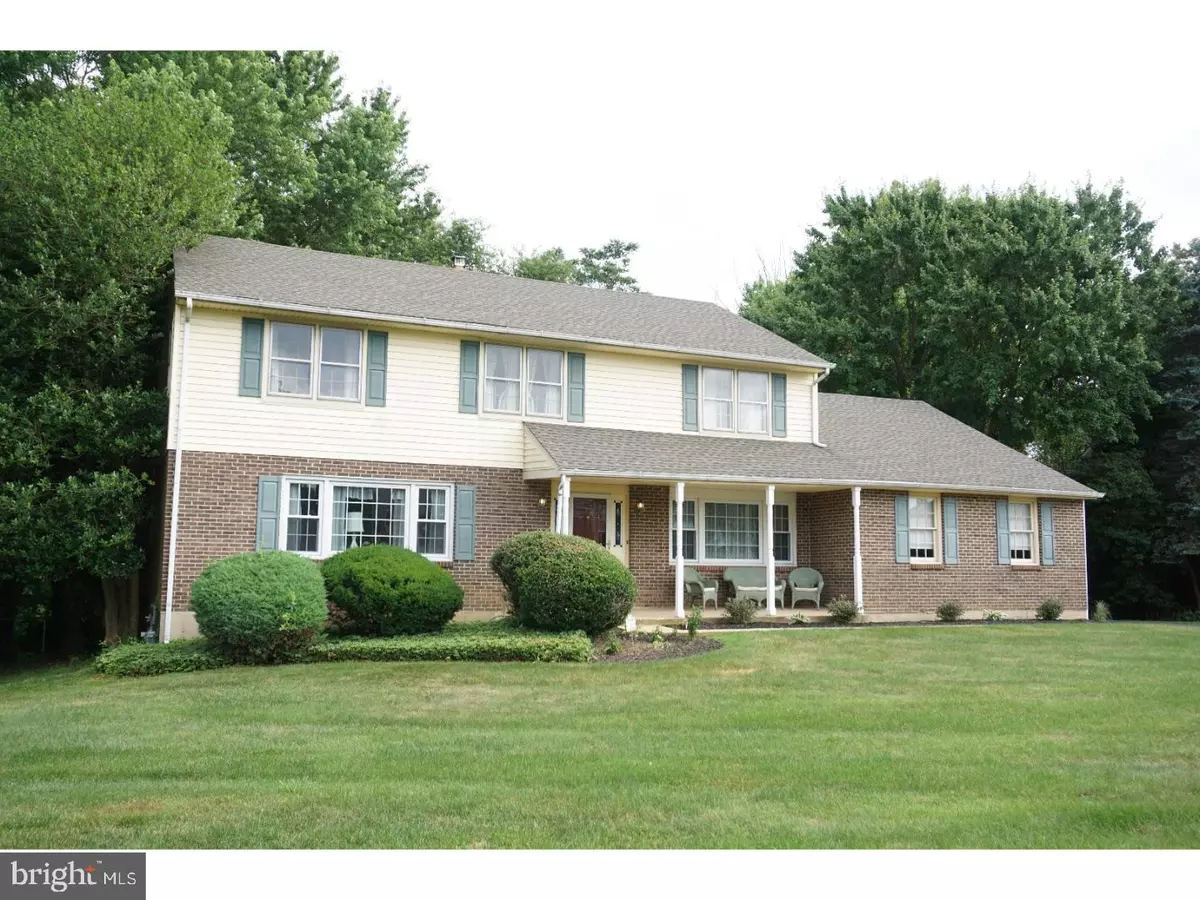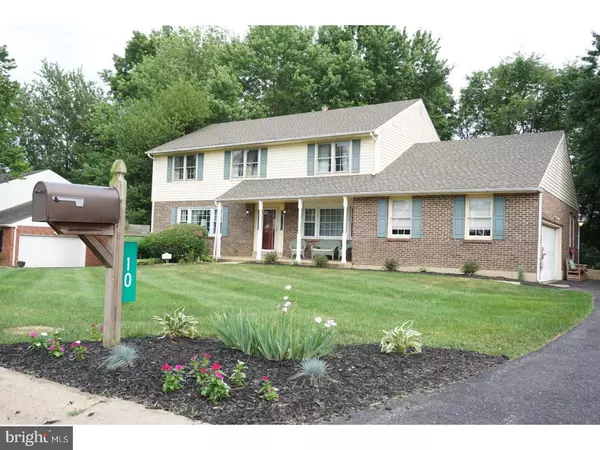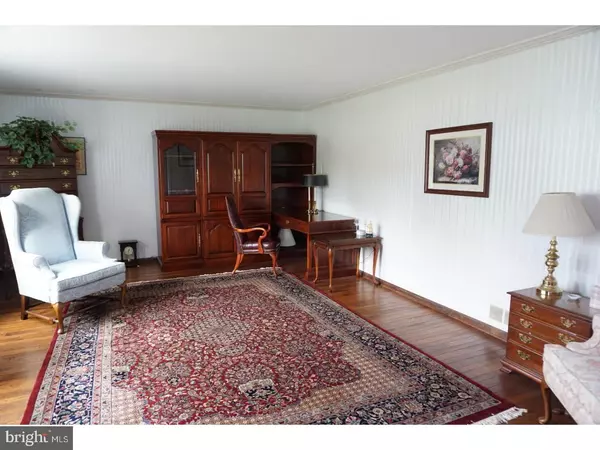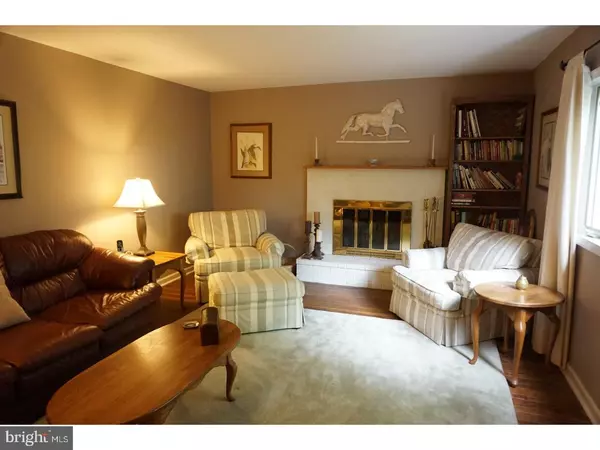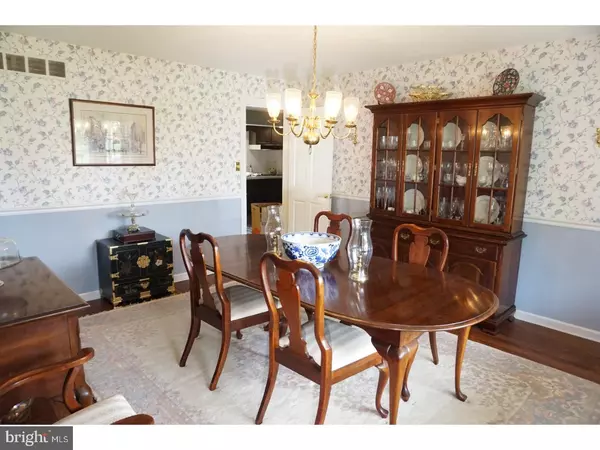$311,000
$320,000
2.8%For more information regarding the value of a property, please contact us for a free consultation.
10 DANSFIELD DR Wilmington, DE 19803
4 Beds
4 Baths
2,900 SqFt
Key Details
Sold Price $311,000
Property Type Single Family Home
Sub Type Detached
Listing Status Sold
Purchase Type For Sale
Square Footage 2,900 sqft
Price per Sqft $107
Subdivision Talley Hill
MLS Listing ID 1001917616
Sold Date 03/28/19
Style Colonial
Bedrooms 4
Full Baths 2
Half Baths 2
HOA Fees $2/ann
HOA Y/N Y
Abv Grd Liv Area 2,900
Originating Board TREND
Year Built 1974
Annual Tax Amount $3,915
Tax Year 2017
Lot Size 0.350 Acres
Acres 0.35
Lot Dimensions 99X153
Property Description
Welcome to Talley Hill! Rarely will you find homes available in this well cared for neighborhood. 10 Dansfield boasts beautiful gun-stock hardwood floors throughout a spacious 2,900 square feet of above grade living area. This home features a classic colonial layout with large formal living, dining, and family rooms on the first level. The eat-in kitchen has an abundance of cabinet space and two pantries. The deck is located just off the kitchen making for convenient grilling and summer outdoor relaxation. You will not be disappointed with the four nice sized bedrooms upstairs. The master features a sitting or dressing area leading to a walk-in closet with built-in shelving. Several the homes major components have been recently updated including, roof, central AC, gas furnace, and hot water heater all in 2017. The full basement is currently unfinished but has great potential with a ground level walk-out and high ceilings. The side-turned two car garage has plenty of space for a workbench, tool storage, or what have you. You cannot beat the North Wilmington location offering convenient access to I-95 for the daily commute and 202 for your shopping and essential services. This is truly a quality home ready and waiting for its next owner, schedule your tour today!
Location
State DE
County New Castle
Area Brandywine (30901)
Zoning NC15
Direction North
Rooms
Other Rooms Living Room, Dining Room, Primary Bedroom, Bedroom 2, Bedroom 3, Kitchen, Family Room, Bedroom 1, Laundry
Basement Full, Unfinished, Drainage System
Interior
Interior Features Kitchen - Island, Butlers Pantry, Kitchen - Eat-In
Hot Water Electric
Heating Forced Air
Cooling Central A/C
Flooring Wood, Tile/Brick
Fireplaces Number 1
Equipment Built-In Range, Oven - Wall, Dishwasher
Fireplace Y
Appliance Built-In Range, Oven - Wall, Dishwasher
Heat Source Natural Gas
Laundry Main Floor
Exterior
Exterior Feature Deck(s)
Parking Features Inside Access, Garage Door Opener
Garage Spaces 5.0
Utilities Available Cable TV
Water Access N
Roof Type Pitched,Shingle
Accessibility None
Porch Deck(s)
Attached Garage 2
Total Parking Spaces 5
Garage Y
Building
Lot Description Sloping, Front Yard, Rear Yard
Story 2
Foundation Concrete Perimeter
Sewer Public Sewer
Water Public
Architectural Style Colonial
Level or Stories 2
Additional Building Above Grade
New Construction N
Schools
Elementary Schools Carrcroft
Middle Schools Springer
High Schools Mount Pleasant
School District Brandywine
Others
Pets Allowed N
Senior Community No
Tax ID 06-121.00-106
Ownership Fee Simple
SqFt Source Assessor
Acceptable Financing Conventional
Listing Terms Conventional
Financing Conventional
Special Listing Condition Standard
Read Less
Want to know what your home might be worth? Contact us for a FREE valuation!

Our team is ready to help you sell your home for the highest possible price ASAP

Bought with Travis L Dorman • RE/MAX Elite

