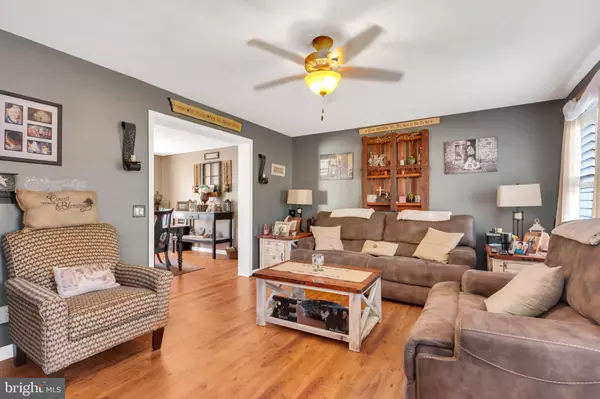$255,000
$247,500
3.0%For more information regarding the value of a property, please contact us for a free consultation.
1246 LAFAYETTE West Deptford, NJ 08096
4 Beds
3 Baths
2,464 SqFt
Key Details
Sold Price $255,000
Property Type Single Family Home
Sub Type Detached
Listing Status Sold
Purchase Type For Sale
Square Footage 2,464 sqft
Price per Sqft $103
Subdivision Colonial Manor
MLS Listing ID NJGL213396
Sold Date 03/29/19
Style Colonial
Bedrooms 4
Full Baths 2
Half Baths 1
HOA Y/N N
Abv Grd Liv Area 2,464
Originating Board BRIGHT
Year Built 2000
Annual Tax Amount $7,910
Tax Year 2018
Lot Size 8,756 Sqft
Acres 0.2
Lot Dimensions 70 x 125
Property Description
Beautiful and elegant describes this 19 year old 2 story colonial in the popular neighborhood of Colonial Park in West Deptford! Current owners for 4 years have done many renovations and upgrades for their enjoyment! Now you reap those benefits! With newer floors, carpets, updated kitchen and bathrooms, this entire home has also been repainted in contemporary tones. The back deck will be re-stained in warmer weather. A new "instant hot" water system was installed just 7 months ago in July, 2018. The 4th bedroom on the second floor is currently used for a playroom, since a 4th bedroom was not needed. Belonging to this neighborhood affords you the opportunity to join the ever-popular Riverwinds Community Center, where there is an indoor pool, activity center, gym, and lots of town-organized activities for residents and town employees to enjoy. Free concerts for any town occupants occur during the summer. Schools in this town are popular. You will be close to public transportation and minutes from the W.W. Bridge to Phila., Deptford Mall, South Jersey shore points, and wonder restaurants nearby! Mainly, though, this home is "move-in" ready and extremely spacious for entertainment and storage. Come! Enjoy your "new" home
Location
State NJ
County Gloucester
Area West Deptford Twp (20820)
Zoning RESIDENTIAL
Direction Northwest
Rooms
Other Rooms Living Room, Dining Room, Primary Bedroom, Bedroom 2, Bedroom 3, Bedroom 4, Kitchen, Foyer, Laundry, Bathroom 1, Bathroom 2, Bonus Room, Half Bath
Basement Full, Partially Finished, Windows, Outside Entrance
Interior
Interior Features Ceiling Fan(s), Carpet, Dining Area, Floor Plan - Open, Pantry, Walk-in Closet(s)
Hot Water Electric, Instant Hot Water
Heating Forced Air, Central
Cooling Central A/C, Ceiling Fan(s)
Flooring Carpet, Tile/Brick, Other, Wood, Partially Carpeted, Laminated
Equipment Built-In Microwave, Built-In Range, Dishwasher, Disposal, Dryer, Dryer - Front Loading, Dryer - Gas, ENERGY STAR Refrigerator, ENERGY STAR Clothes Washer, Instant Hot Water, Microwave, Oven - Self Cleaning, Refrigerator, Washer, Washer - Front Loading, Water Heater - Tankless
Furnishings No
Fireplace N
Window Features Energy Efficient
Appliance Built-In Microwave, Built-In Range, Dishwasher, Disposal, Dryer, Dryer - Front Loading, Dryer - Gas, ENERGY STAR Refrigerator, ENERGY STAR Clothes Washer, Instant Hot Water, Microwave, Oven - Self Cleaning, Refrigerator, Washer, Washer - Front Loading, Water Heater - Tankless
Heat Source Natural Gas
Laundry Main Floor
Exterior
Exterior Feature Deck(s)
Pool Above Ground, Filtered
Utilities Available Above Ground, Cable TV, Electric Available, Natural Gas Available, Phone, Sewer Available, Water Available
Water Access N
Roof Type Shingle
Accessibility 2+ Access Exits
Porch Deck(s)
Road Frontage Boro/Township
Garage N
Building
Story 2
Sewer Public Sewer
Water Public
Architectural Style Colonial
Level or Stories 2
Additional Building Above Grade, Below Grade
Structure Type Dry Wall
New Construction N
Schools
Elementary Schools Oakview
Middle Schools West Deptford M.S.
High Schools West Deptford
School District West Deptford Township Public Schools
Others
Senior Community No
Tax ID 20-00162-00026
Ownership Fee Simple
SqFt Source Assessor
Acceptable Financing Cash, Conventional, FHA
Horse Property N
Listing Terms Cash, Conventional, FHA
Financing Cash,Conventional,FHA
Special Listing Condition Standard
Read Less
Want to know what your home might be worth? Contact us for a FREE valuation!

Our team is ready to help you sell your home for the highest possible price ASAP

Bought with John Newman Rothgeb • Realty One Group Legend





