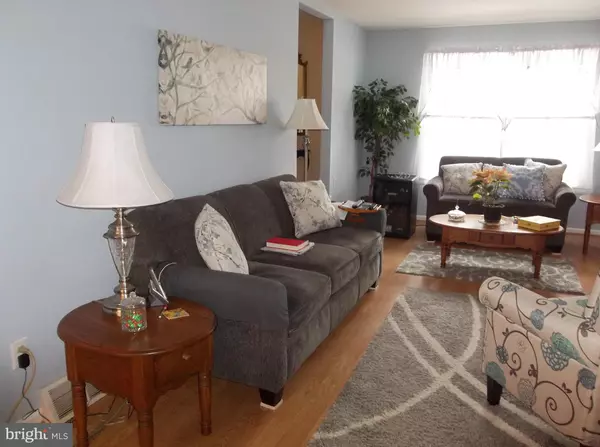$233,000
$234,900
0.8%For more information regarding the value of a property, please contact us for a free consultation.
85 AUTUMN RIDGE DR Glassboro, NJ 08028
4 Beds
3 Baths
0.44 Acres Lot
Key Details
Sold Price $233,000
Property Type Single Family Home
Sub Type Detached
Listing Status Sold
Purchase Type For Sale
Subdivision Autumn Ridge
MLS Listing ID NJGL178548
Sold Date 03/29/19
Style A-Frame,Colonial
Bedrooms 4
Full Baths 2
Half Baths 1
HOA Y/N N
Originating Board BRIGHT
Year Built 1995
Annual Tax Amount $7,841
Tax Year 2018
Lot Size 0.440 Acres
Acres 0.44
Lot Dimensions 96.78x231 irregular
Property Description
Well kept 2 story Colonial on well maintained street that has a small brook/stream running through the rear yard backing to trees. Terrific view from the kitchen, 2 tier deck and rear bedrooms, watch the deer, turkeys and birds as they entertain you! Very spacious house with plenty of closet space plus full basement and floor attic for storage. Newer roof, gas heater, gas water heater and central air unit! Two tier deck, 16'x10'4 top deck, 16x12 lower level deck with overhead retractable canopy! Replacement windows through out, basement has perimeter drain to sump pump. ceiling fans in all bedrooms! Quick occupancy and Not A Short Sale! 1 Year 2/10 Home Warranty included at settlement.
Location
State NJ
County Gloucester
Area Glassboro Boro (20806)
Zoning R5
Rooms
Other Rooms Living Room, Dining Room, Primary Bedroom, Bedroom 4, Kitchen, Family Room, Laundry, Bathroom 2, Bathroom 3, Half Bath
Basement Drainage System, Full, Sump Pump, Water Proofing System, Windows
Interior
Interior Features Attic, Attic/House Fan, Carpet, Ceiling Fan(s), Family Room Off Kitchen, Floor Plan - Traditional, Formal/Separate Dining Room, Kitchen - Eat-In, Kitchen - Island, Kitchen - Table Space, Recessed Lighting, Stall Shower, Window Treatments
Hot Water Natural Gas
Heating Forced Air
Cooling Central A/C
Equipment Dishwasher, Disposal, Dryer, Oven - Self Cleaning, Oven/Range - Gas, Refrigerator, Stove, Washer, Water Heater
Furnishings Partially
Fireplace N
Window Features Replacement
Appliance Dishwasher, Disposal, Dryer, Oven - Self Cleaning, Oven/Range - Gas, Refrigerator, Stove, Washer, Water Heater
Heat Source Natural Gas
Laundry Upper Floor, Washer In Unit, Dryer In Unit
Exterior
Exterior Feature Deck(s)
Parking Features Garage - Front Entry, Inside Access
Garage Spaces 1.0
Utilities Available Cable TV, Cable TV Available, Electric Available, Natural Gas Available, Phone, Phone Connected, Under Ground
Water Access N
View Creek/Stream
Roof Type Architectural Shingle,Pitched
Accessibility 2+ Access Exits
Porch Deck(s)
Attached Garage 1
Total Parking Spaces 1
Garage Y
Building
Lot Description Backs to Trees, Rear Yard, Stream/Creek
Story 2
Sewer Public Sewer
Water Public
Architectural Style A-Frame, Colonial
Level or Stories 2
Additional Building Above Grade, Below Grade
New Construction N
Schools
Middle Schools Glassboro Intermediate
High Schools Glassboro H.S.
School District Glassboro Public Schools
Others
Senior Community No
Tax ID 06-00408 22-00007
Ownership Fee Simple
SqFt Source Estimated
Acceptable Financing Conventional, FHA 203(b), VA
Horse Property N
Listing Terms Conventional, FHA 203(b), VA
Financing Conventional,FHA 203(b),VA
Special Listing Condition Standard
Read Less
Want to know what your home might be worth? Contact us for a FREE valuation!

Our team is ready to help you sell your home for the highest possible price ASAP

Bought with Jeffrey Weiserth • Keller Williams Realty - Washington Township






