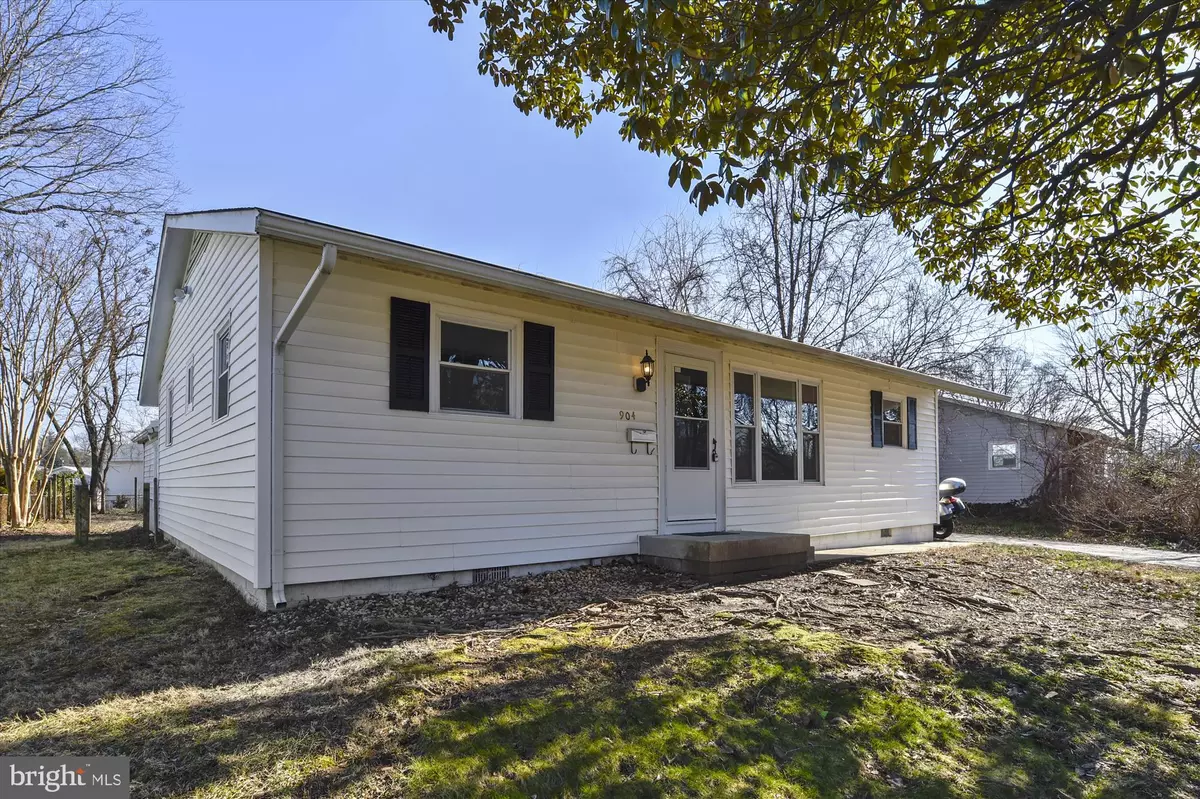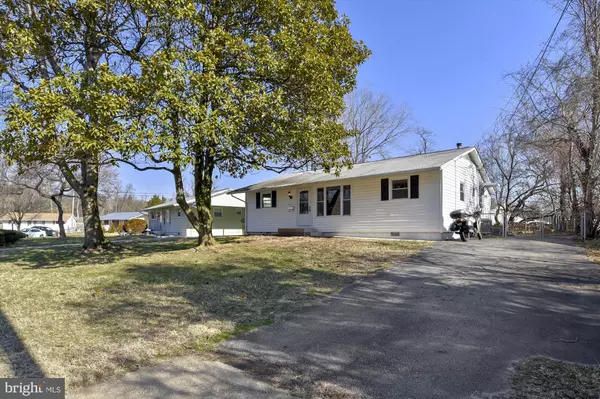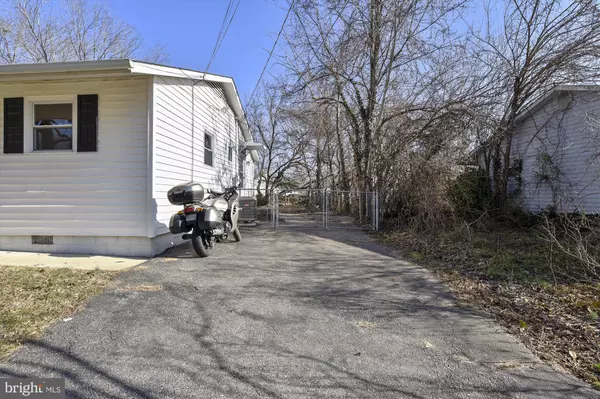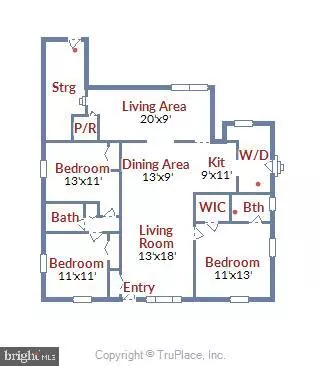$299,900
$299,900
For more information regarding the value of a property, please contact us for a free consultation.
904 HOPTON RD Woodbridge, VA 22191
3 Beds
3 Baths
1,472 SqFt
Key Details
Sold Price $299,900
Property Type Single Family Home
Sub Type Detached
Listing Status Sold
Purchase Type For Sale
Square Footage 1,472 sqft
Price per Sqft $203
Subdivision Belmont
MLS Listing ID VAPW433324
Sold Date 03/29/19
Style Ranch/Rambler
Bedrooms 3
Full Baths 2
Half Baths 1
HOA Y/N N
Abv Grd Liv Area 1,472
Originating Board BRIGHT
Year Built 1961
Annual Tax Amount $3,189
Tax Year 2019
Lot Size 9,095 Sqft
Acres 0.21
Property Description
Interior recently remodeled, newly refinished wood floors, walls repainted, new kitchen appliances, new oil tank out back. Electrical upgraded to code. Virginia VRE station within walking distance, Nearby Riverbend park is maintained by county, has pavilion, child lot, basketball and tennis courts, and open space. In addition, there is a large soccer field available for reserving off Wood Street.
Location
State VA
County Prince William
Zoning R4
Direction Southwest
Rooms
Other Rooms Living Room, Dining Room, Primary Bedroom, Bedroom 2, Kitchen, Den, Bedroom 1, Laundry, Storage Room, Bathroom 1, Bathroom 2, Bathroom 3
Main Level Bedrooms 3
Interior
Interior Features Wood Floors, Kitchen - Galley
Hot Water Electric
Heating Heat Pump(s), Heat Pump - Oil BackUp, Forced Air
Cooling Central A/C
Flooring Hardwood
Equipment Dishwasher, Oven/Range - Electric, Refrigerator, Microwave
Furnishings No
Fireplace N
Appliance Dishwasher, Oven/Range - Electric, Refrigerator, Microwave
Heat Source Electric, Oil
Exterior
Fence Chain Link
Utilities Available Electric Available
Water Access N
Roof Type Shingle
Street Surface Black Top
Accessibility 2+ Access Exits
Road Frontage City/County
Garage N
Building
Story 1
Foundation Concrete Perimeter
Sewer Public Sewer
Water Public
Architectural Style Ranch/Rambler
Level or Stories 1
Additional Building Above Grade, Below Grade
Structure Type Dry Wall
New Construction N
Schools
Elementary Schools Belmont
Middle Schools Fred M. Lynn
High Schools Freedom
School District Prince William County Public Schools
Others
Senior Community No
Tax ID 8492-15-2531
Ownership Fee Simple
SqFt Source Assessor
Special Listing Condition Standard
Read Less
Want to know what your home might be worth? Contact us for a FREE valuation!

Our team is ready to help you sell your home for the highest possible price ASAP

Bought with Kelly A Wallace • CENTURY 21 New Millennium





