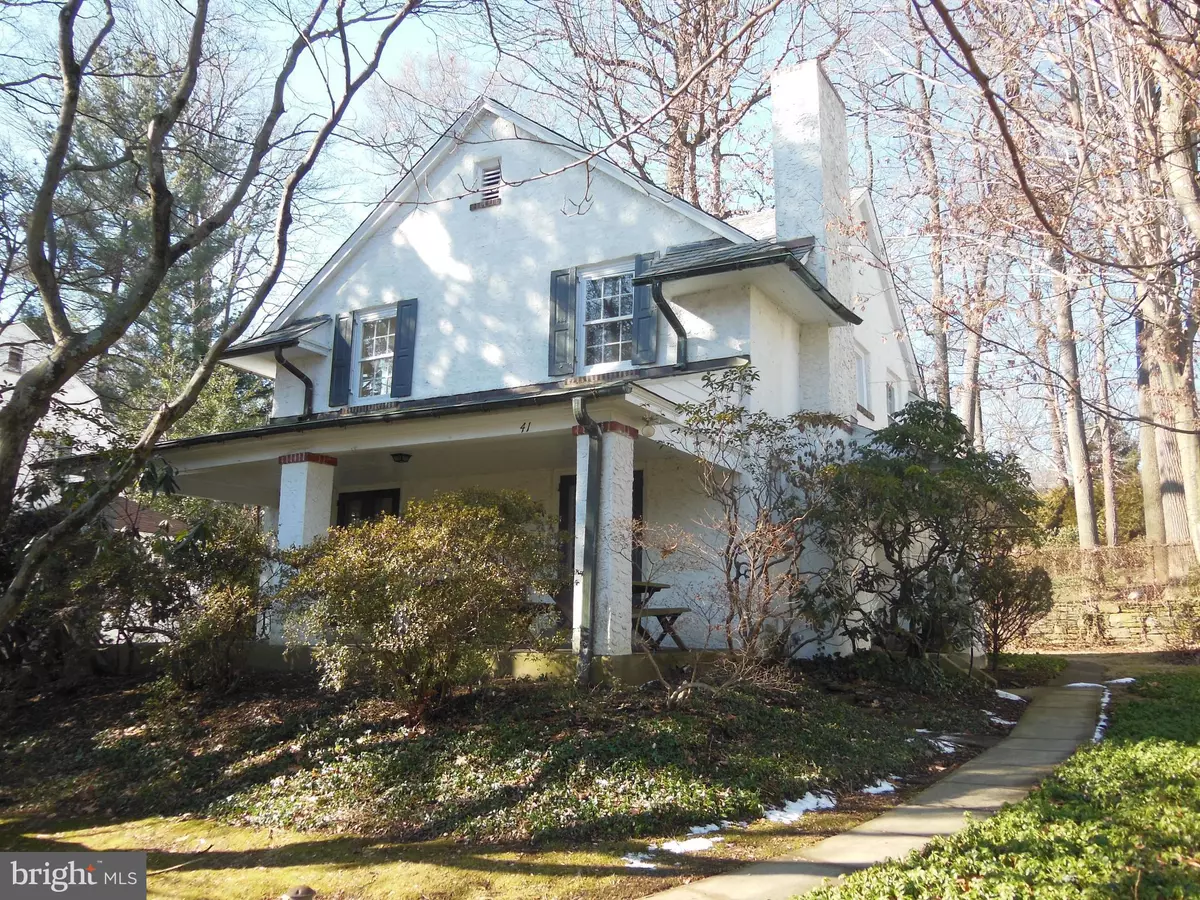$590,000
$600,000
1.7%For more information regarding the value of a property, please contact us for a free consultation.
41 NARBROOK PARK Narberth, PA 19072
4 Beds
2 Baths
1,772 SqFt
Key Details
Sold Price $590,000
Property Type Single Family Home
Sub Type Detached
Listing Status Sold
Purchase Type For Sale
Square Footage 1,772 sqft
Price per Sqft $332
Subdivision Narberth
MLS Listing ID PAMC550306
Sold Date 03/29/19
Style Colonial
Bedrooms 4
Full Baths 1
Half Baths 1
HOA Fees $83/ann
HOA Y/N Y
Abv Grd Liv Area 1,772
Originating Board BRIGHT
Year Built 1915
Annual Tax Amount $12,158
Tax Year 2020
Lot Size 6,552 Sqft
Acres 0.15
Property Description
Perfectly situated on a gently sloping lot at the Northwest end of coveted Narbrook Park is this 4 bedroom 1 1/2 bath Colonial home owned & lovingly maintained by its owner of 75 years. A captivating view of the ever so scenic historical park is much appreciated from the open front porch. Enter into the spacious Living Room with a wood mantled gas fired fireplace, two sets of French doors to the open front porch and an entrance into the Dining Room with bay window, a cheerful eat-in Kitchen with white cabinetry, corian counters, electric cooking, dishwasher, microwave, tile backsplash and flooring, & back stairs to the second floor. Finishing off the first floor is a powder room, laundry closet, and mudroom which exits to the level rear yard. On the second floor there are 4 well proportioned corner bedrooms and a white subway tiled hall bath. Easy access to the attic is up a staircase through a bedroom closet. There is central air on the second floor. The basement is full with an outside exit. Narbrook Park is one of the country's earliest planned residential communities. A short leisurely walk to everything Narberth has to offer including year round community events, interesting shops, a wide array of eateries, pubs and restaurants, a movie theater, the train to Philadelphia, and popular Narberth Park.
Location
State PA
County Montgomery
Area Narberth Boro (10612)
Zoning R1
Rooms
Other Rooms Living Room, Dining Room, Bedroom 4, Kitchen, Basement, Bedroom 1, Mud Room, Bathroom 2, Bathroom 3
Basement Full, Unfinished, Walkout Stairs
Interior
Interior Features Attic, Floor Plan - Traditional, Kitchen - Eat-In
Hot Water Natural Gas
Heating Baseboard - Hot Water
Cooling Central A/C
Flooring Hardwood, Tile/Brick
Fireplaces Number 1
Fireplaces Type Mantel(s), Brick, Gas/Propane
Equipment Dishwasher, Oven - Self Cleaning, Oven/Range - Electric, Disposal, Exhaust Fan, Microwave
Furnishings No
Fireplace Y
Window Features Bay/Bow,Screens,Storm
Appliance Dishwasher, Oven - Self Cleaning, Oven/Range - Electric, Disposal, Exhaust Fan, Microwave
Heat Source Natural Gas
Laundry Main Floor
Exterior
Exterior Feature Porch(es)
Utilities Available Electric Available, Sewer Available, Natural Gas Available, Cable TV Available
Water Access N
View Street
Roof Type Slate,Asphalt
Street Surface Paved
Accessibility None
Porch Porch(es)
Road Frontage Road Maintenance Agreement, Private
Garage N
Building
Story 2
Foundation Stone
Sewer Public Sewer
Water Public
Architectural Style Colonial
Level or Stories 2
Additional Building Above Grade, Below Grade
Structure Type Plaster Walls
New Construction N
Schools
School District Lower Merion
Others
HOA Fee Include Common Area Maintenance,Road Maintenance
Senior Community No
Tax ID 12-00-02950-008
Ownership Fee Simple
SqFt Source Assessor
Acceptable Financing Cash, Conventional
Horse Property N
Listing Terms Cash, Conventional
Financing Cash,Conventional
Special Listing Condition Standard
Read Less
Want to know what your home might be worth? Contact us for a FREE valuation!

Our team is ready to help you sell your home for the highest possible price ASAP

Bought with Jeniffer Singley • KW Philly





