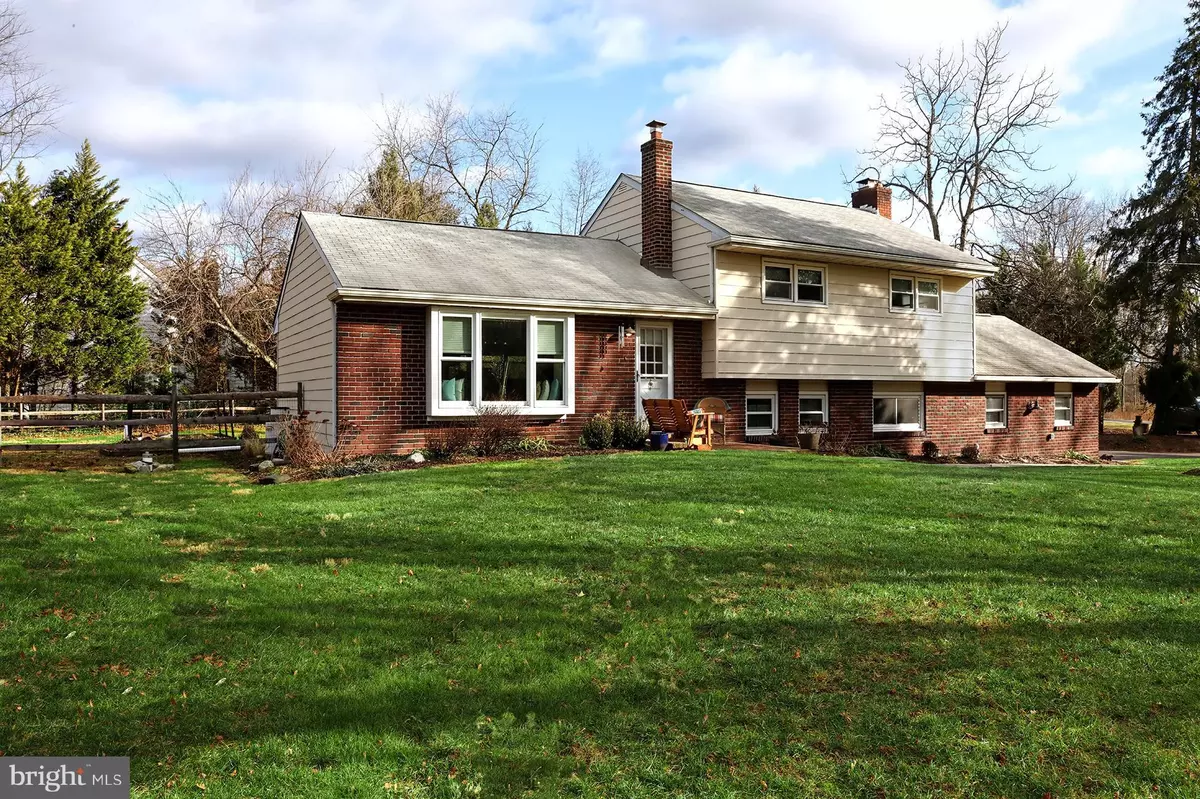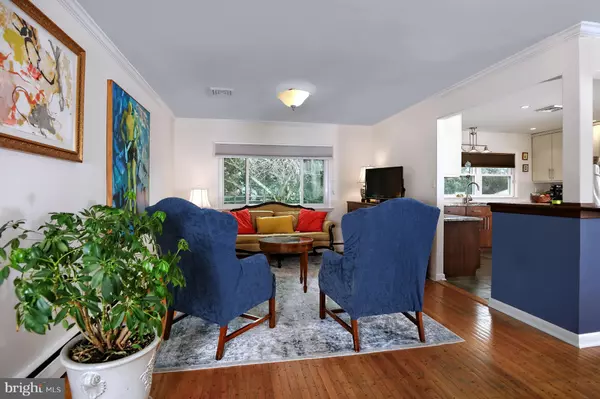$460,000
$462,500
0.5%For more information regarding the value of a property, please contact us for a free consultation.
1242 TAYLORSVILLE RD Washington Crossing, PA 18977
3 Beds
3 Baths
0.66 Acres Lot
Key Details
Sold Price $460,000
Property Type Single Family Home
Sub Type Detached
Listing Status Sold
Purchase Type For Sale
Subdivision Buckland Valley Fa
MLS Listing ID PABU307692
Sold Date 03/29/19
Style Split Level
Bedrooms 3
Full Baths 2
Half Baths 1
HOA Fees $2/ann
HOA Y/N Y
Originating Board BRIGHT
Year Built 1957
Annual Tax Amount $6,662
Tax Year 2018
Lot Size 0.657 Acres
Acres 0.66
Property Description
Minutes from New Hope, in the Council Rock school district, here's a spacious Split in Buckland Valley Farms with many recent updates. The large level fenced yard includes a completely redone pool with new mechanicals and updated septic with a new 1500 gallon tank. Inside, the current owners opened up the main level to show off a fantastic kitchen renovation with sleek contrasting cabinetry, stainless steel appliances, slate floors and thoughtfully chosen Brazilian granite countertops. Walls were removed to allow for a pull-up bar with seating that unites the dining room, living room and kitchen into one big sociable space. The family room with woodburning fireplace was also expanded by converting a sunroom along with new laundry and powder rooms. A den/office is behind glass doors and could be a guest space when needed. On the upper level, all 3 bedrooms have wood floors. The master suite has an updated private bath and there's a bath in the hall. Put this on your radar and be in and unpacked to enjoy poolside fun all summer long!
Location
State PA
County Bucks
Area Upper Makefield Twp (10147)
Zoning CR1
Direction North
Rooms
Other Rooms Living Room, Dining Room, Kitchen, Family Room, Office
Basement Partial
Main Level Bedrooms 3
Interior
Interior Features Dining Area, Combination Dining/Living, Floor Plan - Open, Primary Bath(s), Stall Shower, Upgraded Countertops, Wood Floors, Cedar Closet(s)
Hot Water S/W Changeover
Heating Hot Water, Baseboard - Hot Water
Cooling Central A/C
Flooring Hardwood, Carpet, Tile/Brick
Fireplaces Number 1
Fireplaces Type Mantel(s), Brick
Equipment Dishwasher, Dryer - Electric, Oven/Range - Gas, Washer
Furnishings No
Fireplace Y
Window Features Energy Efficient
Appliance Dishwasher, Dryer - Electric, Oven/Range - Gas, Washer
Heat Source Oil
Laundry Lower Floor
Exterior
Exterior Feature Patio(s)
Parking Features Garage Door Opener, Inside Access
Garage Spaces 5.0
Fence Other
Pool In Ground
Utilities Available Cable TV Available
Water Access N
View Street, Garden/Lawn
Roof Type Asphalt
Street Surface Black Top
Accessibility Other
Porch Patio(s)
Road Frontage State, Boro/Township
Attached Garage 2
Total Parking Spaces 5
Garage Y
Building
Story 1.5
Foundation Block, Crawl Space
Sewer On Site Septic
Water Well
Architectural Style Split Level
Level or Stories 1.5
Additional Building Above Grade, Below Grade
Structure Type Dry Wall
New Construction N
Schools
High Schools Council Rock High School North
School District Council Rock
Others
HOA Fee Include Other
Senior Community No
Tax ID 47-011-017
Ownership Fee Simple
SqFt Source Assessor
Acceptable Financing Conventional, FHA
Horse Property N
Listing Terms Conventional, FHA
Financing Conventional,FHA
Special Listing Condition Standard
Read Less
Want to know what your home might be worth? Contact us for a FREE valuation!

Our team is ready to help you sell your home for the highest possible price ASAP

Bought with Nancy J Cassidy • Keller Williams Real Estate-Langhorne





