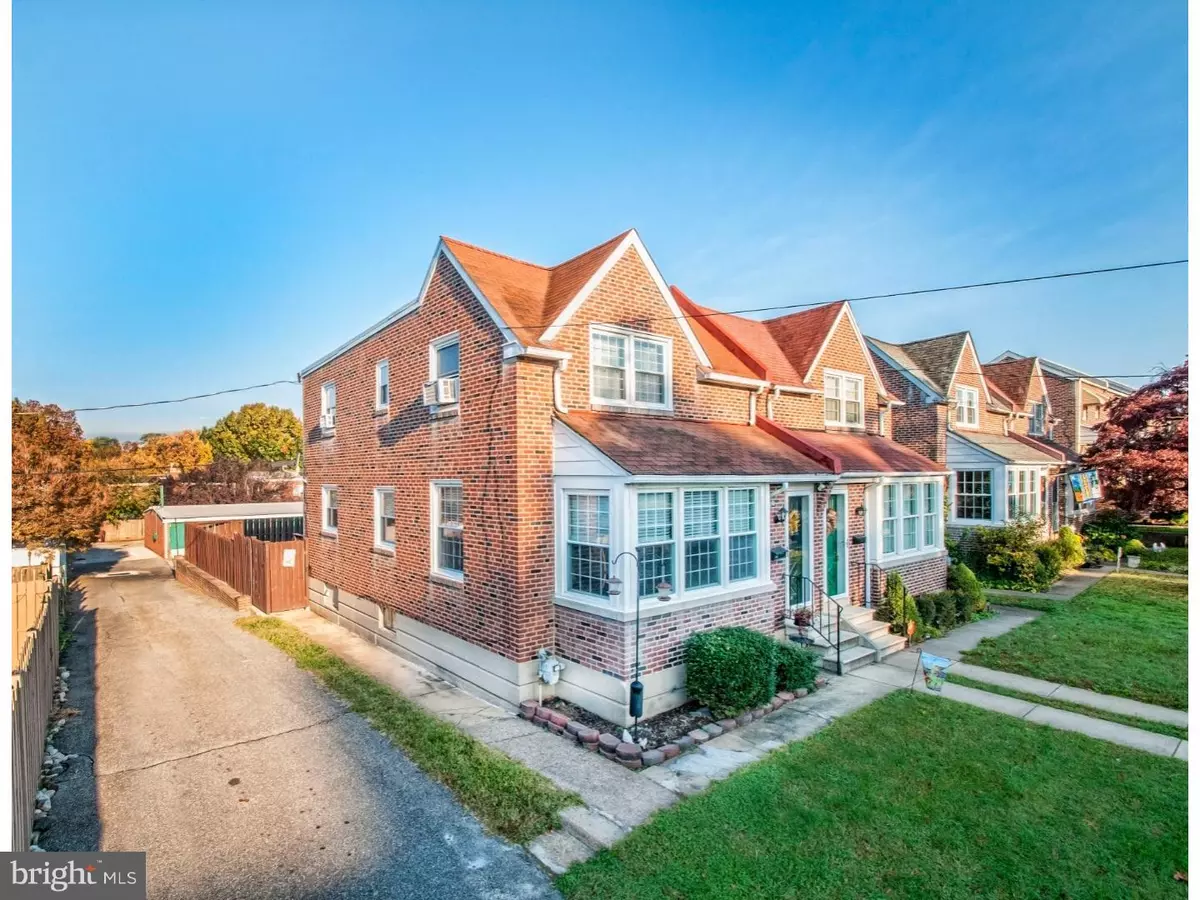$175,000
$182,500
4.1%For more information regarding the value of a property, please contact us for a free consultation.
715 S SCOTT ST Wilmington, DE 19805
3 Beds
2 Baths
1,350 SqFt
Key Details
Sold Price $175,000
Property Type Single Family Home
Sub Type Twin/Semi-Detached
Listing Status Sold
Purchase Type For Sale
Square Footage 1,350 sqft
Price per Sqft $129
Subdivision Wilm #25
MLS Listing ID DENC100744
Sold Date 03/29/19
Style Colonial
Bedrooms 3
Full Baths 2
HOA Y/N N
Abv Grd Liv Area 1,350
Originating Board TREND
Year Built 1946
Annual Tax Amount $2,199
Tax Year 2017
Lot Size 2,614 Sqft
Acres 0.06
Lot Dimensions 25X105
Property Description
Solid brick twin home on quiet block just steps to Canby Park. Tile entry. Brand new laminate flooring on first floor. Freshly painted. Ready to go! Convenient full bath on main level. Fenced back yard with almost new hot tub. Galley kitchen with Bosch dishwasher, pantry closet. Master bedroom with generous closet. All bedrooms are generously sized. Roof and water heater are about 2 years old. Updated windows. 4 ceiling fans. Basement with outside entrance and toilet which is not currently in use.
Location
State DE
County New Castle
Area Wilmington (30906)
Zoning 26R-2
Rooms
Other Rooms Living Room, Dining Room, Primary Bedroom, Bedroom 2, Kitchen, Bedroom 1
Basement Full, Unfinished
Interior
Interior Features Ceiling Fan(s)
Hot Water Electric
Heating Hot Water
Cooling Wall Unit
Flooring Tile/Brick
Equipment Oven - Self Cleaning, Dishwasher
Fireplace N
Appliance Oven - Self Cleaning, Dishwasher
Heat Source Natural Gas
Laundry Lower Floor
Exterior
Utilities Available Cable TV
Water Access N
Roof Type Shingle
Accessibility None
Garage N
Building
Lot Description Front Yard, Rear Yard
Story 2
Sewer Public Sewer
Water Public
Architectural Style Colonial
Level or Stories 2
Additional Building Above Grade
New Construction N
Schools
Elementary Schools Pulaski
Middle Schools Bayard
High Schools Glasgow
School District Christina
Others
Senior Community No
Tax ID 26-033.30-165
Ownership Fee Simple
SqFt Source Assessor
Special Listing Condition Standard
Read Less
Want to know what your home might be worth? Contact us for a FREE valuation!

Our team is ready to help you sell your home for the highest possible price ASAP

Bought with Dennis P Snavely • RE/MAX Elite





