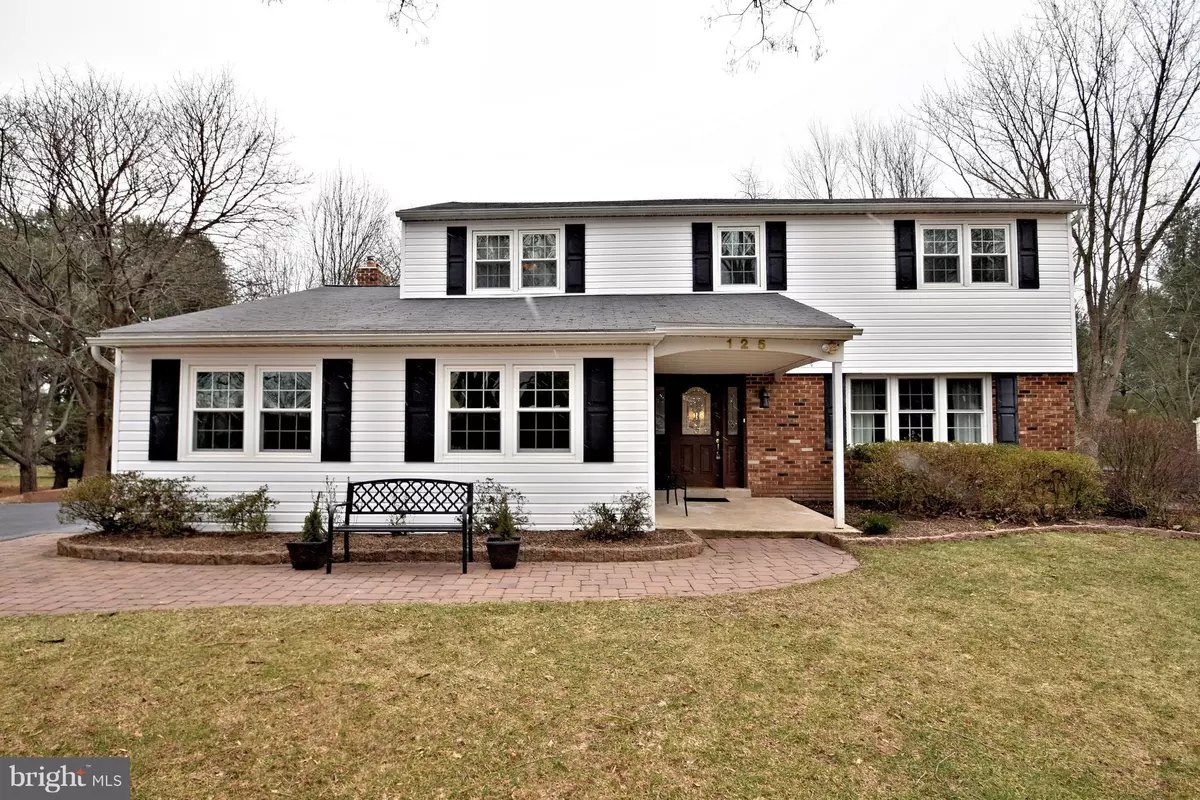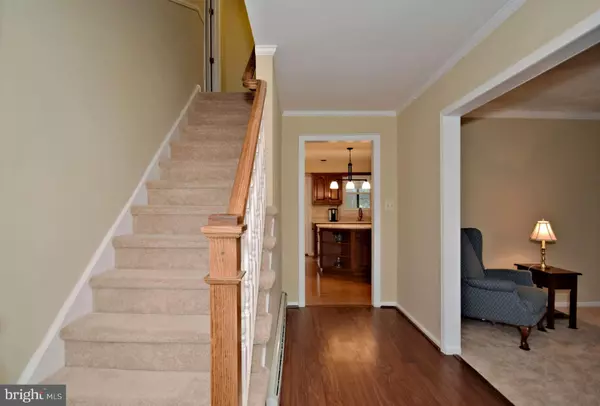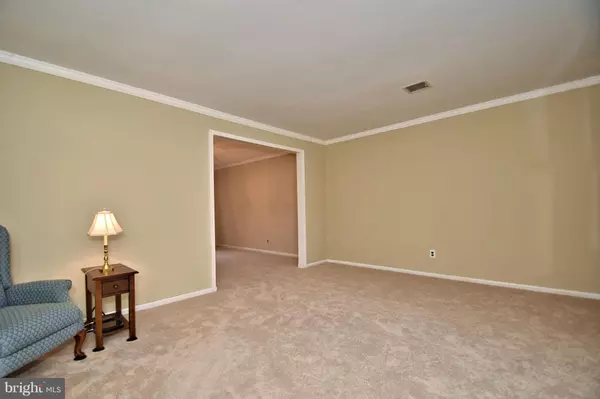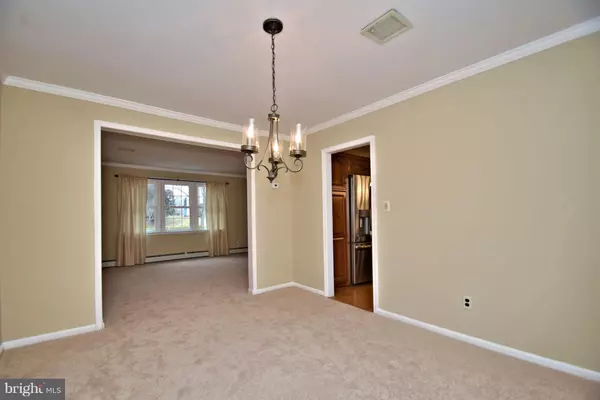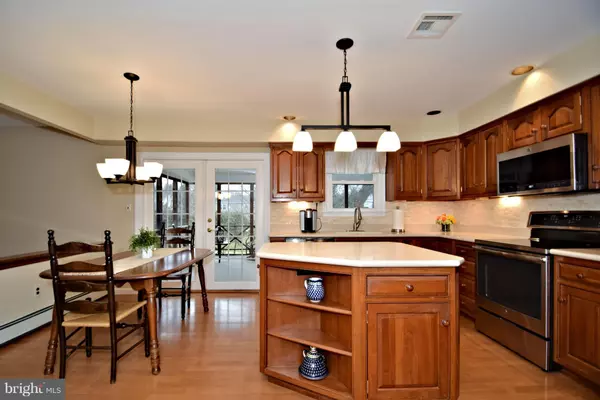$438,000
$435,000
0.7%For more information regarding the value of a property, please contact us for a free consultation.
125 WINTERBERRY LN Phoenixville, PA 19460
4 Beds
3 Baths
2,232 SqFt
Key Details
Sold Price $438,000
Property Type Single Family Home
Sub Type Detached
Listing Status Sold
Purchase Type For Sale
Square Footage 2,232 sqft
Price per Sqft $196
Subdivision Dogwood Estates
MLS Listing ID PACT286100
Sold Date 04/01/19
Style Colonial
Bedrooms 4
Full Baths 2
Half Baths 1
HOA Fees $16/ann
HOA Y/N Y
Abv Grd Liv Area 2,232
Originating Board BRIGHT
Year Built 1978
Annual Tax Amount $6,448
Tax Year 2018
Lot Size 0.289 Acres
Acres 0.29
Property Description
Welcome to 125 Winterberry Lane. A two story Colonial on a quiet cul-de-sac with a large expanse of Common Land on one side for expanded room for recreation and pleasing views from an elevated screened-in porch. There are four bedrooms and two full tiled bathrooms on the second floor with separate living and dining rooms on the first floor along with upgraded kitchen, family room and laundry room. The kitchen has all new stainless steel appliances and a french door leading to the porch while the family room has bow window and full brick wall with fireplace. The laundry room was recently renovated with new washer and dryer. The foyer has laminate floor and new stairway railing. All new carpeting and fresh paint throughout house. The basement is partially exposed in the rear and runs under the entire house. It is partially finished with both a recreation room and exercise/storage room. Outside there is a paved entrance way with brick patios at end of driveway and on lower level in rear. The exterior is white vinyl siding with brick accents in front. It has a shed in the backyard. Complete with a two car garage. Just 1.5 miles from historic Valley Forge Park, a 7 minute drive to downtown Phoenixville, 12 minutes to the King of Prussia mall, and 35 minutes to Center City and 11 minute drive to Paoli train station.
Location
State PA
County Chester
Area Schuylkill Twp (10327)
Zoning R2
Rooms
Other Rooms Living Room, Dining Room, Primary Bedroom, Bedroom 2, Bedroom 3, Kitchen, Family Room, Basement, Bedroom 1, Laundry
Basement Full, Partially Finished
Interior
Interior Features Attic/House Fan, Carpet, Ceiling Fan(s), Crown Moldings, Dining Area, Family Room Off Kitchen, Floor Plan - Traditional, Kitchen - Eat-In, Kitchen - Island, Stall Shower, Upgraded Countertops, Walk-in Closet(s), Window Treatments
Hot Water Oil
Heating Hot Water, Programmable Thermostat, Zoned, Baseboard - Hot Water
Cooling Central A/C
Flooring Carpet, Laminated, Ceramic Tile
Fireplaces Number 1
Fireplaces Type Insert, Brick
Equipment Built-In Microwave, Dishwasher, Disposal, Dryer - Electric, ENERGY STAR Clothes Washer, ENERGY STAR Refrigerator, Stainless Steel Appliances, Oven/Range - Electric, Washer
Furnishings No
Fireplace Y
Window Features Double Pane
Appliance Built-In Microwave, Dishwasher, Disposal, Dryer - Electric, ENERGY STAR Clothes Washer, ENERGY STAR Refrigerator, Stainless Steel Appliances, Oven/Range - Electric, Washer
Heat Source Oil
Laundry Main Floor
Exterior
Exterior Feature Patio(s), Brick, Deck(s), Enclosed, Screened
Parking Features Garage - Side Entry, Garage Door Opener, Inside Access, Additional Storage Area
Garage Spaces 2.0
Water Access N
View Garden/Lawn, Street
Roof Type Shingle
Accessibility None
Porch Patio(s), Brick, Deck(s), Enclosed, Screened
Attached Garage 2
Total Parking Spaces 2
Garage Y
Building
Lot Description Backs - Open Common Area, Cul-de-sac, Front Yard
Story 2
Foundation Slab
Sewer Public Sewer
Water Public
Architectural Style Colonial
Level or Stories 2
Additional Building Above Grade, Below Grade
New Construction N
Schools
Elementary Schools Schuykill
Middle Schools Phoenixville
High Schools Phoenixville Area
School District Phoenixville Area
Others
Senior Community No
Tax ID 27-06G-0106
Ownership Fee Simple
SqFt Source Estimated
Security Features Smoke Detector,Carbon Monoxide Detector(s)
Acceptable Financing Conventional, FHA, VA, USDA
Horse Property N
Listing Terms Conventional, FHA, VA, USDA
Financing Conventional,FHA,VA,USDA
Special Listing Condition Standard
Read Less
Want to know what your home might be worth? Contact us for a FREE valuation!

Our team is ready to help you sell your home for the highest possible price ASAP

Bought with Margit Julicher • BHHS Fox & Roach-Malvern

