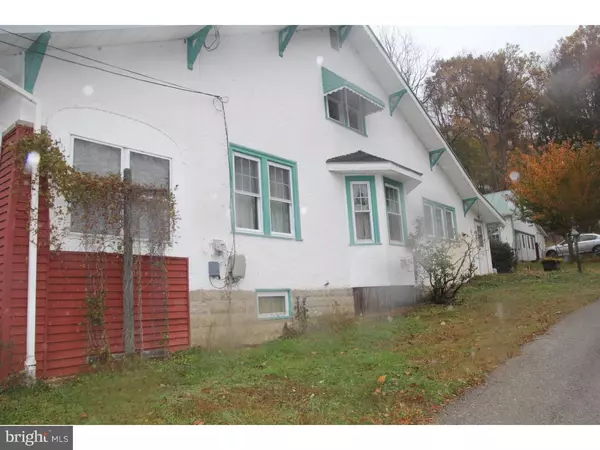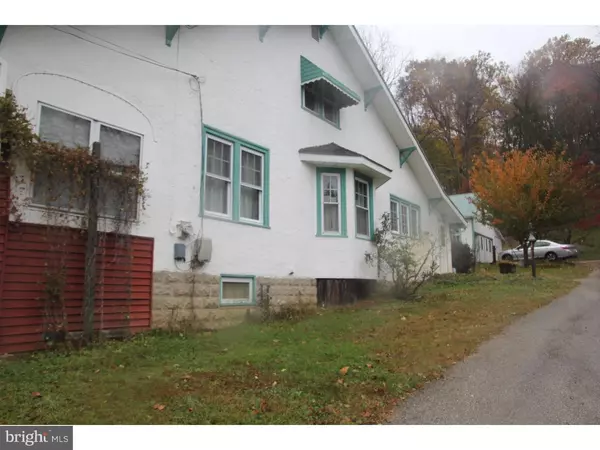$227,500
$275,000
17.3%For more information regarding the value of a property, please contact us for a free consultation.
1731 ART SCHOOL RD Chester Springs, PA 19425
4 Beds
1 Bath
1,266 SqFt
Key Details
Sold Price $227,500
Property Type Single Family Home
Sub Type Detached
Listing Status Sold
Purchase Type For Sale
Square Footage 1,266 sqft
Price per Sqft $179
Subdivision None Available
MLS Listing ID 1009992002
Sold Date 03/29/19
Style Bungalow
Bedrooms 4
Full Baths 1
HOA Y/N N
Abv Grd Liv Area 1,266
Originating Board TREND
Year Built 1950
Annual Tax Amount $4,082
Tax Year 2018
Lot Size 0.740 Acres
Acres 0.74
Lot Dimensions 0X00
Property Description
Sitting at the edge of the historic village of Chester Springs is this quaint Arts & Crafts-style home just waiting for your finishing touches. It is bordered on two sides by mature woodlands. This 4-bedroom, 2-bath home has amazing original woodwork and charm, but it is far from move-in ready. This sleeping beauty is a diamond in the rough. The home has much more space than it may appear from the outside, boasting more than 2,000 sq. ft. of living area on two floors. It even has an automatic, electric generating system. The detached garage at the rear of the home has been converted into a woodworking haven. As you drive over the streams, through the woods and by the classic Chester County horse farms, you'll quickly fall in love with the setting. Now, just close your eyes and imagine you and your family living in this storybook village. You can let your imagination run loose, but please don't let this opportunity get away!
Location
State PA
County Chester
Area West Pikeland Twp (10334)
Zoning PRD
Rooms
Other Rooms Living Room, Primary Bedroom, Bedroom 2, Bedroom 3, Kitchen, Family Room, Bedroom 1
Basement Full
Main Level Bedrooms 1
Interior
Hot Water Oil
Heating Forced Air
Cooling None
Fireplace N
Heat Source Oil
Laundry Main Floor
Exterior
Parking Features Other
Garage Spaces 2.0
Water Access N
Accessibility None
Total Parking Spaces 2
Garage Y
Building
Story 1
Sewer On Site Septic
Water Well
Architectural Style Bungalow
Level or Stories 1
Additional Building Above Grade
New Construction N
Schools
High Schools Downingtown High School West Campus
School District Downingtown Area
Others
Senior Community No
Tax ID 34-01 -0013
Ownership Fee Simple
SqFt Source Estimated
Acceptable Financing Cash, Conventional
Listing Terms Cash, Conventional
Financing Cash,Conventional
Special Listing Condition Standard
Read Less
Want to know what your home might be worth? Contact us for a FREE valuation!

Our team is ready to help you sell your home for the highest possible price ASAP

Bought with William Rosato • BHHS Fox & Roach-Haverford





