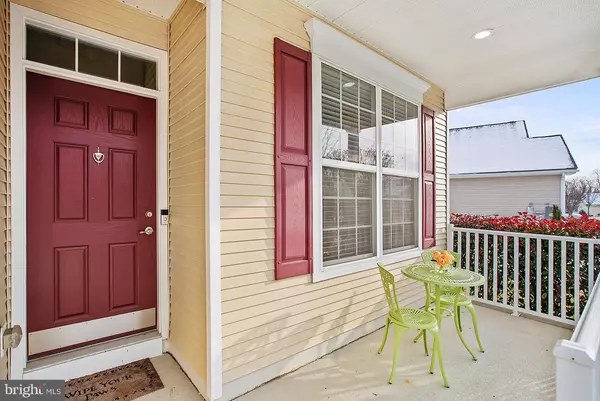$297,500
$299,900
0.8%For more information regarding the value of a property, please contact us for a free consultation.
19 EMBASSY DR Woolwich Twp, NJ 08085
2 Beds
2 Baths
1,913 SqFt
Key Details
Sold Price $297,500
Property Type Single Family Home
Sub Type Detached
Listing Status Sold
Purchase Type For Sale
Square Footage 1,913 sqft
Price per Sqft $155
Subdivision Four Seasons At Weat
MLS Listing ID NJGL178504
Sold Date 04/02/19
Style Ranch/Rambler
Bedrooms 2
Full Baths 2
HOA Fees $280/mo
HOA Y/N Y
Abv Grd Liv Area 1,913
Originating Board BRIGHT
Year Built 2009
Annual Tax Amount $7,976
Tax Year 2018
Lot Size 8,276 Sqft
Acres 0.19
Property Description
This Stunning Expanded San Marcos model will complete your checklist... boasting an abundance of upgrades, updates and modern conveniences. This home presents the perfect blending of elegance, comfort and welcoming charm. You'll love the interior design, featuring an inviting foyer, home office/den, dining room, fabulous kitchen with breakfast area, open to the expanded great room, lovely main bedroom with full bath, plus a second bedroom and hall bath for your guests. Explore the exquisite details throughout...beautiful flooring, crown molding, chair rail, extra high baseboard molding, custom color walls, 9' ceilings...Newer updates include Shelf Genie pull out custom shelves in the kitchen, and laundry pantry, granite countertops, upgraded shower doors, and one piece toilets in the bathrooms, and"Generac" whole house generator to name a few. Additional features include a two car garage, desirable walk-up attic with access from the garage, custom backyard paver patio, and tree-lined view. Experience the lifestyle this premier, gated community has to offer with amenities that include a wonderful clubhouse, Inground outdoor pool, fitness center, card room, billiards room, bocce and tennis court . If you are looking for that special place to call home, this truly is the one! Note: All room and lot dimensions are approximate.
Location
State NJ
County Gloucester
Area Woolwich Twp (20824)
Zoning RESIDENTIAL
Rooms
Other Rooms Dining Room, Primary Bedroom, Bedroom 2, Kitchen, Den, Breakfast Room, Great Room, Laundry, Attic
Main Level Bedrooms 2
Interior
Interior Features Attic, Breakfast Area, Carpet, Ceiling Fan(s), Kitchen - Island, Stall Shower, Dining Area, Walk-in Closet(s), Window Treatments, Upgraded Countertops, Recessed Lighting, Primary Bath(s)
Hot Water Natural Gas
Heating Forced Air
Cooling Central A/C
Flooring Hardwood, Tile/Brick, Carpet
Equipment Built-In Microwave, Dishwasher, Disposal
Furnishings No
Fireplace N
Appliance Built-In Microwave, Dishwasher, Disposal
Heat Source Natural Gas
Laundry Main Floor
Exterior
Exterior Feature Porch(es), Patio(s)
Parking Features Inside Access, Garage Door Opener
Garage Spaces 2.0
Amenities Available Club House, Billiard Room, Exercise Room, Gated Community, Pool - Outdoor, Tennis Courts, Other
Water Access N
Roof Type Shingle,Pitched
Accessibility None
Porch Porch(es), Patio(s)
Attached Garage 2
Total Parking Spaces 2
Garage Y
Building
Story 1
Foundation Slab
Sewer Public Sewer
Water Public
Architectural Style Ranch/Rambler
Level or Stories 1
Additional Building Above Grade
Structure Type 9'+ Ceilings
New Construction N
Schools
High Schools Kingsway Regional H.S.
School District Kingsway Regional High
Others
HOA Fee Include Common Area Maintenance,Lawn Maintenance,Pool(s),Trash
Senior Community Yes
Age Restriction 55
Tax ID 24-00002 29-00016
Ownership Fee Simple
SqFt Source Assessor
Acceptable Financing Conventional, Cash
Listing Terms Conventional, Cash
Financing Conventional,Cash
Special Listing Condition Standard
Read Less
Want to know what your home might be worth? Contact us for a FREE valuation!

Our team is ready to help you sell your home for the highest possible price ASAP

Bought with Paula J Guarniero • BHHS Fox & Roach-Mullica Hill South





