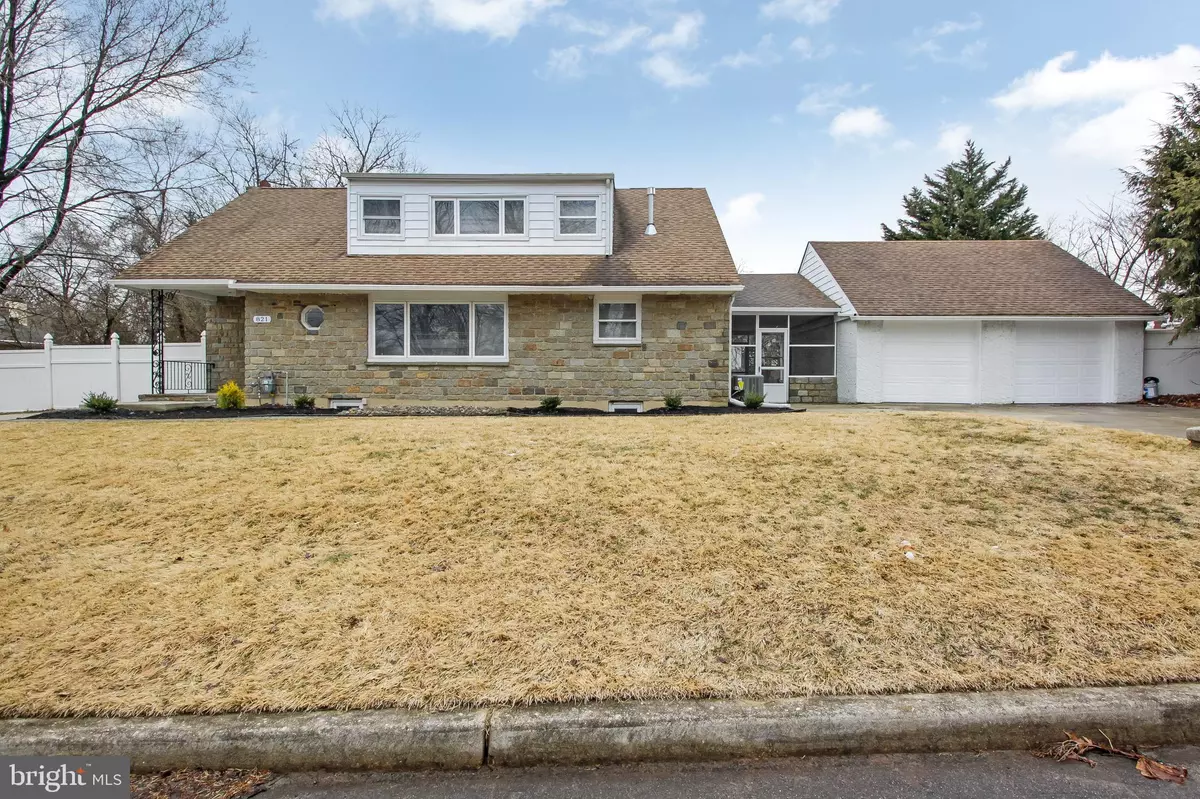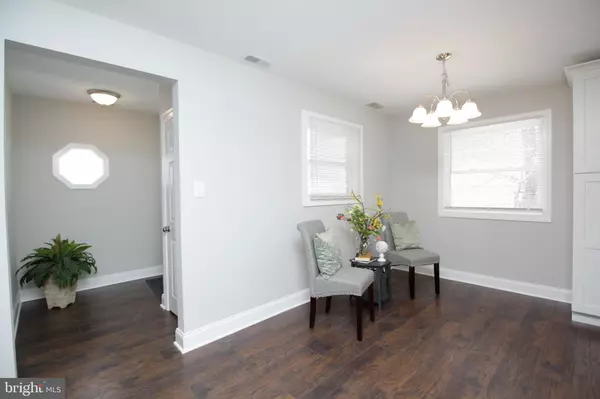$217,000
$219,900
1.3%For more information regarding the value of a property, please contact us for a free consultation.
821 HUNTINGTON AVE Glendora, NJ 08029
5 Beds
3 Baths
2,033 SqFt
Key Details
Sold Price $217,000
Property Type Single Family Home
Sub Type Detached
Listing Status Sold
Purchase Type For Sale
Square Footage 2,033 sqft
Price per Sqft $106
Subdivision Glendora
MLS Listing ID NJCD347490
Sold Date 03/29/19
Style Cape Cod
Bedrooms 5
Full Baths 3
HOA Y/N N
Abv Grd Liv Area 2,033
Originating Board BRIGHT
Year Built 1955
Annual Tax Amount $9,155
Tax Year 2018
Lot Size 0.359 Acres
Acres 0.36
Lot Dimensions 125.00 x 125.00
Property Description
One of Glendora's nicest homes. If your looking for space this beauty has it. Open floor plan great for entertaining between the kitchen, dining room and living room you can mingle with your guests with ease. Kitchen is all ready to go for you with granite counter tops, tiled backsplash, wine rack, soft close cabinets w/crown molding, recessed lights, built in microwave, pantry, dishwasher and range. Master bedroom and master bath stall shower on the main floor. Second bedroom on main and another full main bath. All bathrooms are new as well with tiled tub/shower walls and flooring. Upper level Three more good size bedrooms, another full bath, stall shower, walk in closet in a few of the bedrooms, new wall to wall carpet, fresh paint and 6 panel doors throughout. Basement is partially finished and also a spot for storage. Breezeway attaches the home and a 2 car garage. Large back yard, and ALL at this price!! Come see it you will love it.
Location
State NJ
County Camden
Area Gloucester Twp (20415)
Zoning RES
Rooms
Other Rooms Living Room, Primary Bedroom, Bedroom 2, Bedroom 3, Bedroom 4, Bedroom 5, Kitchen, Bathroom 3
Basement Partially Finished
Main Level Bedrooms 2
Interior
Interior Features Attic, Carpet, Ceiling Fan(s), Combination Kitchen/Dining, Crown Moldings, Floor Plan - Open, Primary Bath(s), Pantry, Recessed Lighting, Stall Shower, Walk-in Closet(s), Wine Storage
Heating Forced Air
Cooling Ceiling Fan(s)
Heat Source Natural Gas
Exterior
Parking Features Garage Door Opener
Garage Spaces 2.0
Water Access N
Accessibility None
Attached Garage 2
Total Parking Spaces 2
Garage Y
Building
Story 2
Sewer Public Sewer
Water Public
Architectural Style Cape Cod
Level or Stories 2
Additional Building Above Grade, Below Grade
New Construction N
Schools
School District Gloucester Township Public Schools
Others
Senior Community No
Tax ID 15-00705-00006
Ownership Fee Simple
SqFt Source Estimated
Special Listing Condition Standard
Read Less
Want to know what your home might be worth? Contact us for a FREE valuation!

Our team is ready to help you sell your home for the highest possible price ASAP

Bought with Jenny Albaz • Long & Foster Real Estate, Inc.





