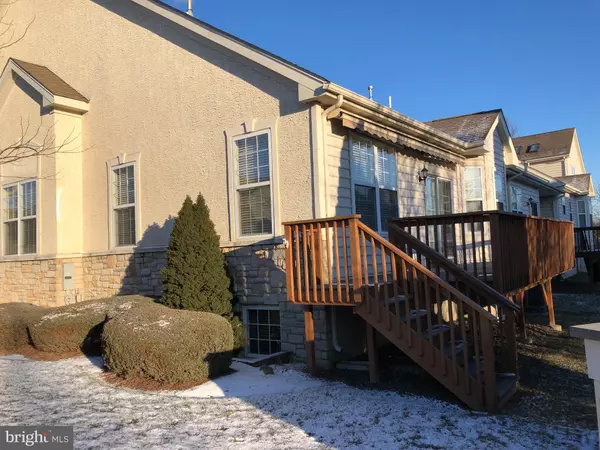$376,250
$396,000
5.0%For more information regarding the value of a property, please contact us for a free consultation.
1113 MANCHESTER CT #81 Warrington, PA 18976
2 Beds
3 Baths
2,982 SqFt
Key Details
Sold Price $376,250
Property Type Condo
Sub Type Condo/Co-op
Listing Status Sold
Purchase Type For Sale
Square Footage 2,982 sqft
Price per Sqft $126
Subdivision Lamplighter Village
MLS Listing ID PABU399268
Sold Date 03/25/19
Style Raised Ranch/Rambler,Unit/Flat,Traditional
Bedrooms 2
Full Baths 2
Half Baths 1
Condo Fees $300/mo
HOA Y/N N
Abv Grd Liv Area 1,611
Originating Board BRIGHT
Year Built 2004
Annual Tax Amount $5,823
Tax Year 2018
Property Description
Move in Ready! 1st Floor Living! All wood flooring throughout the entirety of the main level. Two bedrooms, full bathroom and powder room are on the main level with a convenient laundry room which leads to a large 2-car garage. Huge fully finished basement, a rare find in the community. Finished Basement includes an optional 3rd bedroom with a full bathroom. Fireplace with remote. Back Deck with remote controlled Deck Awning. Maintenance free living at its finest, just move right in and enjoy the carefree living.
Location
State PA
County Bucks
Area Warrington Twp (10150)
Zoning RESIDENTIAL
Rooms
Basement Full
Main Level Bedrooms 2
Interior
Heating Forced Air
Cooling Central A/C
Heat Source Natural Gas
Exterior
Parking Features Garage Door Opener, Inside Access
Garage Spaces 2.0
Amenities Available Community Center, Exercise Room, Fitness Center
Water Access N
Accessibility None
Attached Garage 2
Total Parking Spaces 2
Garage Y
Building
Story 1
Sewer Public Sewer
Water Public
Architectural Style Raised Ranch/Rambler, Unit/Flat, Traditional
Level or Stories 1
Additional Building Above Grade, Below Grade
New Construction N
Schools
School District Central Bucks
Others
HOA Fee Include Common Area Maintenance,Ext Bldg Maint,Health Club,Lawn Maintenance,Recreation Facility,Snow Removal,Trash
Senior Community Yes
Age Restriction 55
Tax ID 50-012-018-081
Ownership Fee Simple
SqFt Source Estimated
Special Listing Condition Standard
Read Less
Want to know what your home might be worth? Contact us for a FREE valuation!

Our team is ready to help you sell your home for the highest possible price ASAP

Bought with John J Zygmont Jr. • Class-Harlan Real Estate






