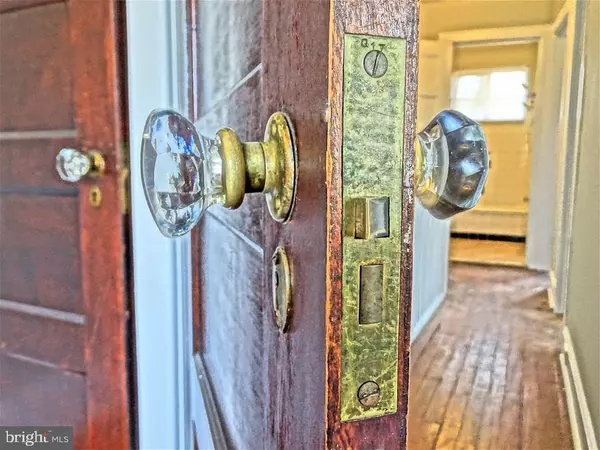$112,000
$109,800
2.0%For more information regarding the value of a property, please contact us for a free consultation.
660 FERN ST Yeadon, PA 19050
3 Beds
2 Baths
1,150 SqFt
Key Details
Sold Price $112,000
Property Type Single Family Home
Sub Type Twin/Semi-Detached
Listing Status Sold
Purchase Type For Sale
Square Footage 1,150 sqft
Price per Sqft $97
Subdivision Cobbs Creek
MLS Listing ID PADE436450
Sold Date 03/29/19
Style Colonial,Traditional
Bedrooms 3
Full Baths 1
Half Baths 1
HOA Y/N N
Abv Grd Liv Area 1,150
Originating Board BRIGHT
Year Built 1928
Annual Tax Amount $3,829
Tax Year 2018
Lot Size 2,919 Sqft
Acres 0.07
Property Description
Charming & updated brick duplex nestled on a quiet street in Yeadon Boro. A nice front porch greets you & leads you into the generous-sized living room w/new carpet & a beautifully detailed front window, dining room w/deep window sills & hardwood floors & a step-saving kitchen w/cherry white cabinetry, gas range & tile back-splash. Fresh paint throughout, convenient mud room w/adjoining half bath & basement for extra storage. 3 bedrooms & 1 bathroom w/a tiled shower surround & dual shower head complete the 2nd floor. Cozy fenced backyard & 1-car detached garage plus off-street parking. Great location just minutes to major roadways, local transportation, shopping & more. Ideal property for 1st time home-buyers, investors or those wanting to downsize.
Location
State PA
County Delaware
Area Yeadon Boro (10448)
Zoning RES
Rooms
Other Rooms Living Room, Dining Room, Bedroom 2, Bedroom 3, Kitchen, Bedroom 1, Bathroom 1
Basement Unfinished
Interior
Interior Features Wood Floors
Hot Water Natural Gas
Heating Hot Water, Radiator, Baseboard - Hot Water
Cooling None
Flooring Hardwood, Carpet, Vinyl
Equipment Oven/Range - Gas
Fireplace N
Appliance Oven/Range - Gas
Heat Source Natural Gas
Laundry Hookup, Basement
Exterior
Parking Features Garage - Front Entry
Garage Spaces 1.0
Fence Chain Link
Water Access N
Roof Type Shingle
Accessibility None
Total Parking Spaces 1
Garage Y
Building
Lot Description Level
Story 2
Sewer Public Sewer
Water Public
Architectural Style Colonial, Traditional
Level or Stories 2
Additional Building Above Grade, Below Grade
New Construction N
Schools
School District William Penn
Others
Senior Community No
Tax ID 48-00-01780-00
Ownership Fee Simple
SqFt Source Assessor
Special Listing Condition Standard
Read Less
Want to know what your home might be worth? Contact us for a FREE valuation!

Our team is ready to help you sell your home for the highest possible price ASAP

Bought with William Holder • RE/MAX Classic





