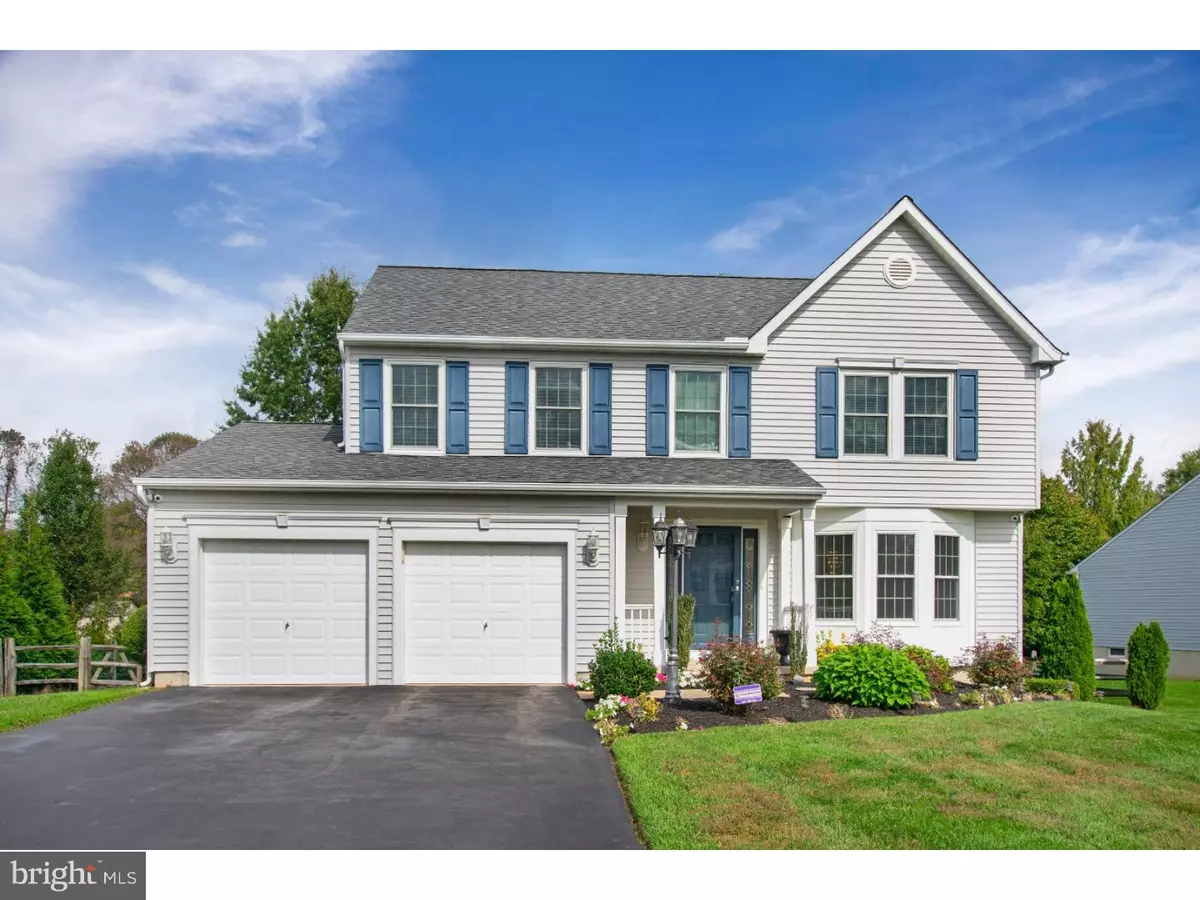$345,000
$344,500
0.1%For more information regarding the value of a property, please contact us for a free consultation.
122 E PEACE CT Bear, DE 19701
4 Beds
3 Baths
2,200 SqFt
Key Details
Sold Price $345,000
Property Type Single Family Home
Sub Type Detached
Listing Status Sold
Purchase Type For Sale
Square Footage 2,200 sqft
Price per Sqft $156
Subdivision Lums Pond Estates Iii
MLS Listing ID 1009997248
Sold Date 04/04/19
Style Colonial
Bedrooms 4
Full Baths 2
Half Baths 1
HOA Fees $16/ann
HOA Y/N Y
Abv Grd Liv Area 2,200
Originating Board TREND
Year Built 1994
Annual Tax Amount $2,820
Tax Year 2018
Lot Size 0.550 Acres
Acres 0.55
Lot Dimensions 93X263
Property Description
Wonderful opportunity to own in Lums Pond Estates! This four bedroom, two and a half bath home is ready for you to move right in! Beautiful lush landscaping and a quaint front porch greet you as you arrive to the home. Upon entering, a large foyer with warm laminate flooring is great for welcoming guests. The warm flooring continues into the large living room with ample natural light, crown molding and neutral paint. Entertain in the dining room complete with a chair rail, crown molding and a beautiful chandelier. The kitchen has been nicely updated to include granite countertops, stainless steel appliances and unmount double sink, tile flooring and beautiful wood cabinetry. The kitchen is also open to the family room that features a fireplace, crown molding and access to the backyard. Retreat to the master suite at the end of a long day. Features include vaulted ceilings, walk-in closet and a beautiful en-suite bathroom with a walk-in tile shower, garden tub, a skylight and a dual vanity. Three additional large bedrooms are also on this level and have large closets and great natural light. The nicely appointed hall bathroom is shared. The basement has been nicely finished for an office, game room or additional living space. Don't miss the backyard on your tour of this home. A large deck and backyard with a fence are great for playing and relaxing! This home is close to Rt 1, I-95, shopping and dining. Come see this home today!
Location
State DE
County New Castle
Area Newark/Glasgow (30905)
Zoning NC21
Rooms
Other Rooms Living Room, Dining Room, Primary Bedroom, Bedroom 2, Bedroom 3, Kitchen, Family Room, Bedroom 1, Attic
Basement Full, Fully Finished
Interior
Interior Features Primary Bath(s), Kitchen - Island, Butlers Pantry, Ceiling Fan(s), Kitchen - Eat-In
Hot Water Natural Gas
Heating Forced Air
Cooling Central A/C
Flooring Wood, Fully Carpeted, Vinyl, Tile/Brick
Fireplaces Number 1
Fireplaces Type Stone
Equipment Built-In Range, Dishwasher, Disposal, Built-In Microwave
Fireplace Y
Appliance Built-In Range, Dishwasher, Disposal, Built-In Microwave
Heat Source Natural Gas
Laundry Basement
Exterior
Exterior Feature Deck(s)
Parking Features Inside Access, Garage Door Opener
Garage Spaces 5.0
Utilities Available Cable TV
Water Access N
Roof Type Pitched,Shingle
Accessibility None
Porch Deck(s)
Attached Garage 2
Total Parking Spaces 5
Garage Y
Building
Lot Description Level, Open, Front Yard, Rear Yard, SideYard(s)
Story 2
Sewer Public Sewer
Water Public
Architectural Style Colonial
Level or Stories 2
Additional Building Above Grade
New Construction N
Schools
School District Colonial
Others
HOA Fee Include Snow Removal
Senior Community No
Tax ID 11-043.00-116
Ownership Fee Simple
SqFt Source Assessor
Security Features Security System
Acceptable Financing Conventional, VA, FHA 203(b)
Listing Terms Conventional, VA, FHA 203(b)
Financing Conventional,VA,FHA 203(b)
Special Listing Condition Standard
Read Less
Want to know what your home might be worth? Contact us for a FREE valuation!

Our team is ready to help you sell your home for the highest possible price ASAP

Bought with Celestine L Matthews • Long & Foster Real Estate, Inc.






