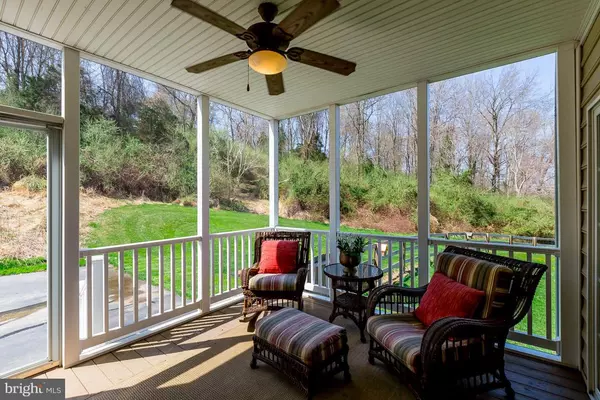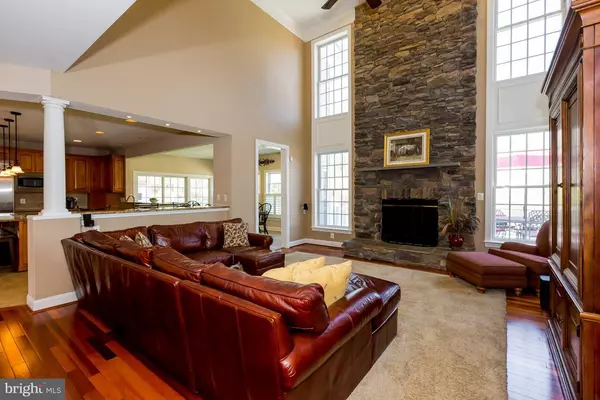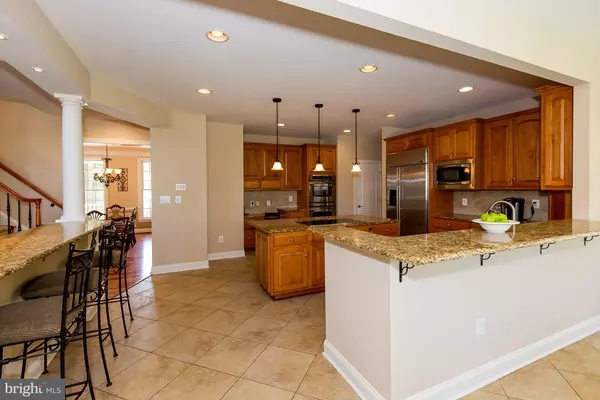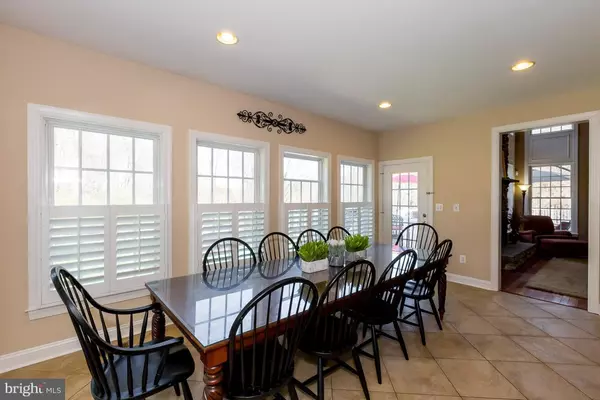$922,500
$950,000
2.9%For more information regarding the value of a property, please contact us for a free consultation.
6042 DETRICK RD Mount Airy, MD 21771
7 Beds
7 Baths
7,020 SqFt
Key Details
Sold Price $922,500
Property Type Single Family Home
Sub Type Detached
Listing Status Sold
Purchase Type For Sale
Square Footage 7,020 sqft
Price per Sqft $131
Subdivision None Available
MLS Listing ID 1005478662
Sold Date 04/05/19
Style Colonial,Dwelling w/Separate Living Area
Bedrooms 7
Full Baths 6
Half Baths 1
HOA Y/N N
Abv Grd Liv Area 4,970
Originating Board MRIS
Year Built 2005
Annual Tax Amount $9,349
Tax Year 2017
Lot Size 6.080 Acres
Acres 6.08
Property Description
NO TRAFFIC, EASY COMMUTE TO WORK, SAVE ON GAS AND STRESS OR GENERATE INCOME!! Help pay off your mortgage or run your business from your fully self contained 2 bedroom / 2 bathroom attached mixed use 2 level townhome / in-law suite. This residential or office space includes a kitchen, living room, separate entrance and own parking spots for cars, trucks or work vehicles. Originally designed as an in-law suite with disability access this offers so many more options and could even help to pay your mortgage.ALSO INCLUDED IS - an Elegant 5900 Sq. Ft. home on 6 acres w pool, 3.5 garages. Main home has 5 beds & 4.5 baths. 2 Story Great rm, Dining Room, living room, study, & huge breakfast room. Master w sitting room with fireplace & private deck. Screened porch, Huge decks, Jacuzzi, Patio, Gorgeous Pool. Fenced back yard. Fully Finished Basement w bar, games room, gym, family room, enormous bedroom & full bath plus lots of storage. Guest house/in law suite has 2 beds/2baths, kitchen, Laundry and the 1st floor is disability enabled. This is a stunning property at a fantastic price for everything that it offers. Commuters dream. Very private but with very quick access to I70!!!
Location
State MD
County Frederick
Zoning R
Rooms
Other Rooms Living Room, Dining Room, Primary Bedroom, Bedroom 2, Bedroom 3, Bedroom 4, Bedroom 5, Kitchen, Game Room, Foyer, Breakfast Room, Bedroom 1, Study, Great Room, Laundry
Basement Rear Entrance, Sump Pump, Daylight, Full, Fully Finished
Main Level Bedrooms 1
Interior
Interior Features Attic, Kitchen - Gourmet, Breakfast Area, Dining Area, 2nd Kitchen, Primary Bath(s), Entry Level Bedroom, Built-Ins, Chair Railings, Upgraded Countertops, Crown Moldings, Window Treatments, Curved Staircase, Double/Dual Staircase, Wet/Dry Bar, Wood Floors, Floor Plan - Traditional
Hot Water Bottled Gas
Heating Heat Pump - Gas BackUp
Cooling Central A/C
Fireplaces Number 2
Fireplaces Type Equipment, Mantel(s)
Equipment Cooktop, Dishwasher, Disposal, Dryer, Exhaust Fan, Extra Refrigerator/Freezer, Icemaker, Microwave, Oven - Double, Refrigerator, Washer
Fireplace Y
Window Features Double Pane
Appliance Cooktop, Dishwasher, Disposal, Dryer, Exhaust Fan, Extra Refrigerator/Freezer, Icemaker, Microwave, Oven - Double, Refrigerator, Washer
Heat Source Propane - Owned
Exterior
Exterior Feature Deck(s), Patio(s), Porch(es), Screened
Parking Features Garage Door Opener, Garage - Side Entry
Garage Spaces 3.0
Fence Fully
Pool In Ground
Water Access N
View Pasture
Roof Type Shingle
Street Surface Black Top
Accessibility 2+ Access Exits, Entry Slope <1', Grab Bars Mod
Porch Deck(s), Patio(s), Porch(es), Screened
Attached Garage 3
Total Parking Spaces 3
Garage Y
Building
Lot Description Backs to Trees, Cul-de-sac, Landscaping, Trees/Wooded, Secluded
Story 3+
Sewer Septic Exists, Grinder Pump
Water Well
Architectural Style Colonial, Dwelling w/Separate Living Area
Level or Stories 3+
Additional Building Above Grade, Below Grade
Structure Type 2 Story Ceilings,9'+ Ceilings
New Construction N
Schools
Elementary Schools New Market
Middle Schools New Market
High Schools Linganore
School District Frederick County Public Schools
Others
Senior Community No
Tax ID 1109319123
Ownership Fee Simple
SqFt Source Estimated
Special Listing Condition Standard
Read Less
Want to know what your home might be worth? Contact us for a FREE valuation!

Our team is ready to help you sell your home for the highest possible price ASAP

Bought with Charles G Zepp Jr. • EXP Realty, LLC





