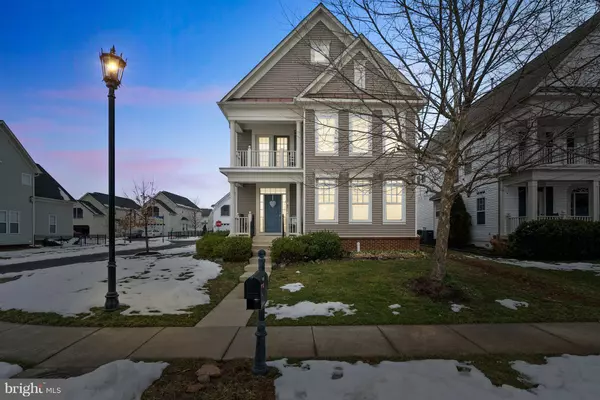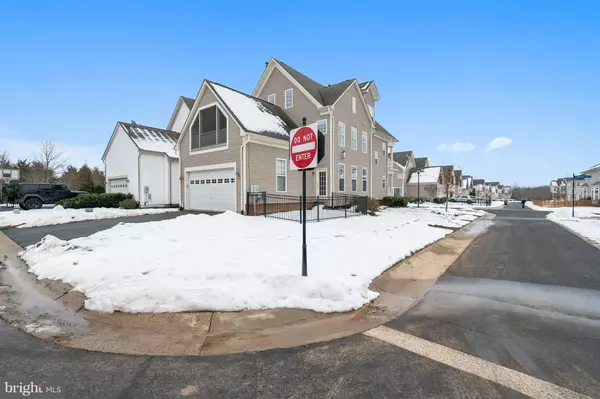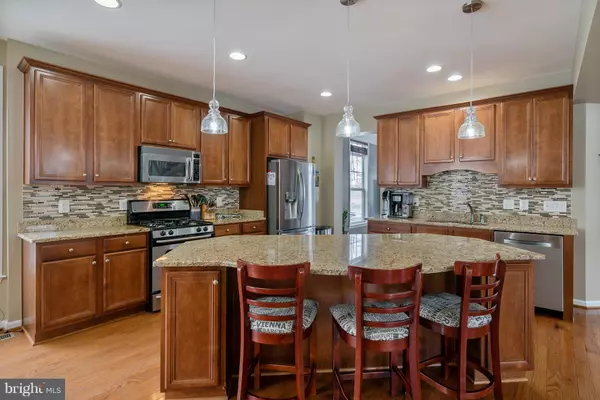$635,000
$624,995
1.6%For more information regarding the value of a property, please contact us for a free consultation.
42068 BASALT DR Aldie, VA 20105
4 Beds
5 Baths
3,836 SqFt
Key Details
Sold Price $635,000
Property Type Single Family Home
Sub Type Detached
Listing Status Sold
Purchase Type For Sale
Square Footage 3,836 sqft
Price per Sqft $165
Subdivision Stone Ridge
MLS Listing ID VALO269380
Sold Date 04/04/19
Style Colonial
Bedrooms 4
Full Baths 4
Half Baths 1
HOA Fees $153/mo
HOA Y/N Y
Abv Grd Liv Area 2,926
Originating Board BRIGHT
Year Built 2006
Annual Tax Amount $6,310
Tax Year 2019
Lot Size 6,970 Sqft
Acres 0.16
Property Description
Must see. Well maintained 4 Level home (3 Levels + Basement) in sought after Stone Ridge community with numerous upgrades throughout. Main floor has an open-level concept which features a large gourmet kitchen, large dining area and a living room. Newer appliances include Bosch Dishwasher (2017), LG French Door Refrigerator (late 2018) and Garbage disposal (2016). Newly renovated finished basement features ceramic tiles throughout, pre-plumbed for a wet bar, full bathroom, Rec Room and an office/bedroom. Second floor consists of a master bedroom and sitting area, screened in porch, master suite, 2 bedrooms, laundry room and a Jack & Jill bathroom. Third floor consists of an office/Rec area, bedroom and a full bathroom. Both HVACs have electronic air cleaners and UV lights. Steam Humidifier keeps the entire house comfortable during the heating seasons. CAT5e/CAT6 throughout; overhead storage unit in garage for added storage space. HOA includes use of the 3 nearby community pools, club house, GYM, lawn maintenance, trash and snow removal. Owner is the listing agent, licensed in Virginia.
Location
State VA
County Loudoun
Zoning R
Direction South
Rooms
Other Rooms Living Room, Dining Room, Kitchen, Family Room, Office
Basement Full
Interior
Hot Water Natural Gas
Heating Forced Air
Cooling Central A/C, Heat Pump(s)
Fireplaces Number 1
Fireplaces Type Gas/Propane
Furnishings No
Fireplace Y
Heat Source Natural Gas
Laundry Upper Floor
Exterior
Parking Features Garage - Rear Entry
Garage Spaces 2.0
Fence Partially
Utilities Available Phone Connected
Water Access N
Accessibility None
Attached Garage 2
Total Parking Spaces 2
Garage Y
Building
Story 3+
Foundation Concrete Perimeter
Sewer Public Sewer
Water Public
Architectural Style Colonial
Level or Stories 3+
Additional Building Above Grade, Below Grade
New Construction N
Schools
Elementary Schools Arcola
Middle Schools Mercer
High Schools John Champe
School District Loudoun County Public Schools
Others
Senior Community No
Tax ID 205377995000
Ownership Fee Simple
SqFt Source Assessor
Special Listing Condition Standard
Read Less
Want to know what your home might be worth? Contact us for a FREE valuation!

Our team is ready to help you sell your home for the highest possible price ASAP

Bought with James R Walker • Keller Williams Realty





