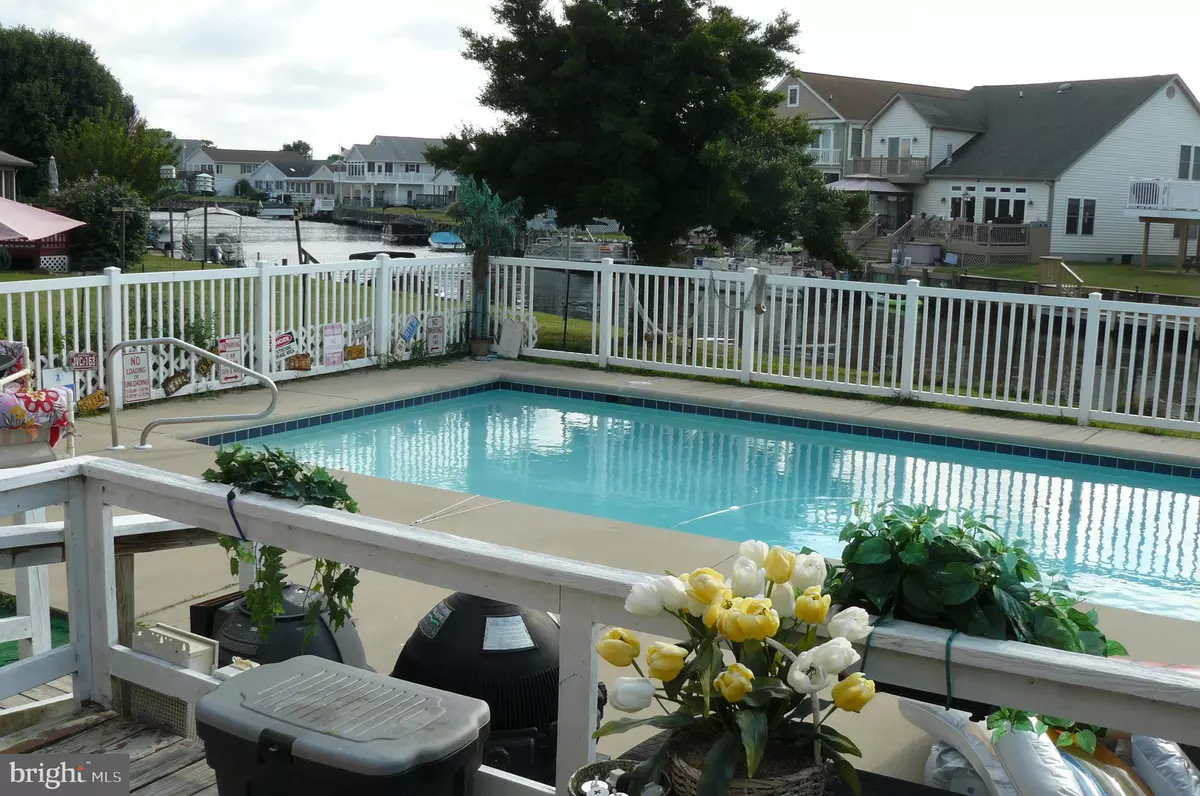$355,000
$388,127
8.5%For more information regarding the value of a property, please contact us for a free consultation.
38146 KEENWIK RD Selbyville, DE 19975
4 Beds
3 Baths
1,500 SqFt
Key Details
Sold Price $355,000
Property Type Single Family Home
Sub Type Detached
Listing Status Sold
Purchase Type For Sale
Square Footage 1,500 sqft
Price per Sqft $236
Subdivision Keen-Wik
MLS Listing ID 1002040858
Sold Date 04/05/19
Style Ranch/Rambler
Bedrooms 4
Full Baths 3
HOA Fees $4/ann
HOA Y/N Y
Abv Grd Liv Area 1,500
Originating Board BRIGHT
Year Built 1976
Annual Tax Amount $656
Tax Year 2017
Lot Size 0.367 Acres
Acres 0.37
Property Description
Waterfront Home featuring 4BR, 3 BR ranch style home on waterfront with private in ground Pool and boat dock at your back door. Spacious home with country kitchen, adjoining dining area, 2 Master suites, and den/office. new Heat pump/AC and windows. Excellent location for crabbing, fishing, and tons of nearby restaurants by boat. Just minutes to Fenwick island and Ocean City beaches!
Location
State DE
County Sussex
Area Baltimore Hundred (31001)
Zoning L
Rooms
Other Rooms Den
Main Level Bedrooms 4
Interior
Interior Features Ceiling Fan(s), Carpet, Dining Area, Kitchen - Country, Primary Bath(s)
Hot Water Electric
Heating Heat Pump - Electric BackUp
Cooling Central A/C
Flooring Carpet, Ceramic Tile, Vinyl
Equipment Dryer - Electric, Refrigerator, Washer, Water Heater
Furnishings No
Fireplace N
Window Features Replacement
Appliance Dryer - Electric, Refrigerator, Washer, Water Heater
Heat Source Electric
Exterior
Exterior Feature Deck(s)
Pool In Ground, Filtered, Fenced
Water Access Y
View Canal
Roof Type Architectural Shingle
Accessibility 2+ Access Exits
Porch Deck(s)
Road Frontage City/County
Garage N
Building
Lot Description Bulkheaded
Story 1
Sewer Public Sewer
Water Public
Architectural Style Ranch/Rambler
Level or Stories 1
Additional Building Above Grade, Below Grade
Structure Type Dry Wall
New Construction N
Schools
Elementary Schools Phillip C. Showell
High Schools Sussex Central
School District Indian River
Others
Senior Community No
Tax ID 533-20.09-44.00
Ownership Fee Simple
SqFt Source Assessor
Acceptable Financing Cash, Conventional, FHA
Horse Property N
Listing Terms Cash, Conventional, FHA
Financing Cash,Conventional,FHA
Special Listing Condition Standard
Read Less
Want to know what your home might be worth? Contact us for a FREE valuation!

Our team is ready to help you sell your home for the highest possible price ASAP

Bought with Lauren A Smith • Keller Williams Realty of Delmarva-OC






