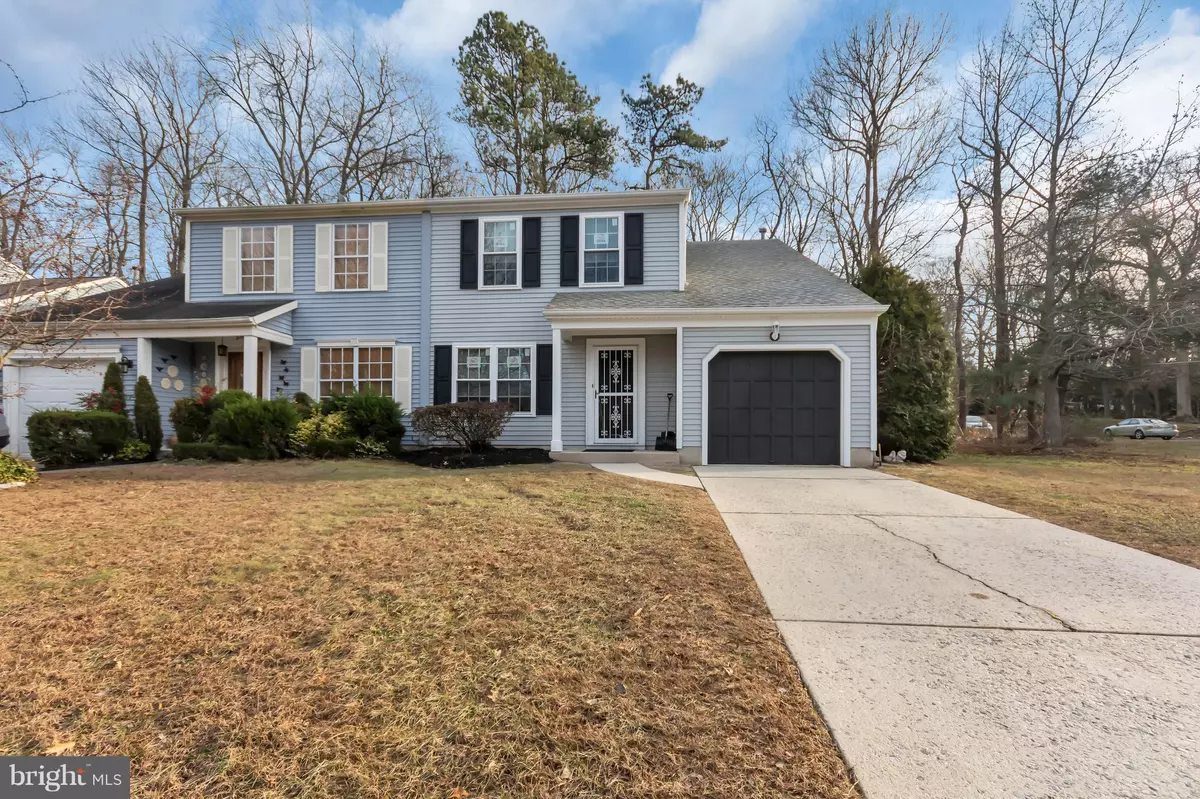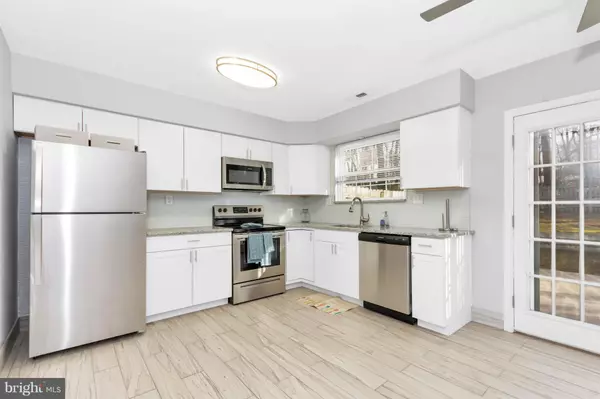$177,000
$179,900
1.6%For more information regarding the value of a property, please contact us for a free consultation.
1 MOUNT PLEASANT RD Clementon, NJ 08021
3 Beds
3 Baths
5,069 Sqft Lot
Key Details
Sold Price $177,000
Property Type Single Family Home
Sub Type Twin/Semi-Detached
Listing Status Sold
Purchase Type For Sale
Subdivision Woodmill Pond
MLS Listing ID NJCD308114
Sold Date 04/05/19
Style Contemporary
Bedrooms 3
Full Baths 2
Half Baths 1
HOA Y/N N
Originating Board BRIGHT
Year Built 1988
Annual Tax Amount $6,347
Tax Year 2018
Lot Size 5,069 Sqft
Acres 0.12
Property Description
No Association Fees!! You read it right! Woodmill Pond has NO ASSOCIATION FEES! Enter into your twin home into the large living room and see the brand new hardwood floors and cool grey paint that flows throughout the 1st floor. Dining room has a granite breakfast bar with window into the kitchen. Full eat-in kitchen has brand new stainless steel appliances, white shaker cabinets, tile floors, and tile back splash. Living room is off of the kitchen and is enhanced with a shiplap wall with electric fireplace. Sliding glass door leads into your private, fenced in backyard with shed. There is a laundry room that houses the Brand New HVAC and Brand New hot water heater, which is across from the completely updated half bath. The Master Bedroom has 2 skylights, ceiling fan, and walk in closet with access into attic storage area. The Master Bath has brand new tiled stall shower, tile floors, vanity and light fixture. Down the hall the other 2 large bedrooms, and updated full bath. Outback there is a patio for seating, and a storage shed! Backing to woods adds to the privacy of your fully fenced in back yard. Seller has installed new windows throughout as well as soffits, gutters, and facia.Extended driveway can fit multiple cars, which is a rare find in a twin home. Just off the Blackwood Clementon Rd, this home is close to Rt 42, shopping, and dining.
Location
State NJ
County Camden
Area Gloucester Twp (20415)
Zoning R-2
Rooms
Other Rooms Living Room, Dining Room, Primary Bedroom, Bedroom 2, Bedroom 3, Kitchen, Family Room
Interior
Interior Features Attic, Ceiling Fan(s), Kitchen - Eat-In, Primary Bath(s)
Hot Water Natural Gas
Heating Forced Air
Cooling Central A/C, Ceiling Fan(s)
Fireplaces Number 1
Equipment Stainless Steel Appliances
Fireplace Y
Appliance Stainless Steel Appliances
Heat Source Natural Gas
Exterior
Parking Features Garage - Front Entry, Garage Door Opener
Garage Spaces 1.0
Water Access N
Roof Type Shingle
Accessibility None
Attached Garage 1
Total Parking Spaces 1
Garage Y
Building
Story 2
Sewer No Septic System
Water Public
Architectural Style Contemporary
Level or Stories 2
Additional Building Above Grade, Below Grade
New Construction N
Schools
School District Gloucester Township Public Schools
Others
Senior Community No
Tax ID 15-20203-00023
Ownership Fee Simple
SqFt Source Assessor
Acceptable Financing Cash, Conventional, FHA, VA
Horse Property N
Listing Terms Cash, Conventional, FHA, VA
Financing Cash,Conventional,FHA,VA
Special Listing Condition Standard
Read Less
Want to know what your home might be worth? Contact us for a FREE valuation!

Our team is ready to help you sell your home for the highest possible price ASAP

Bought with Rocco M Nicosia • RealtyMark Properties





